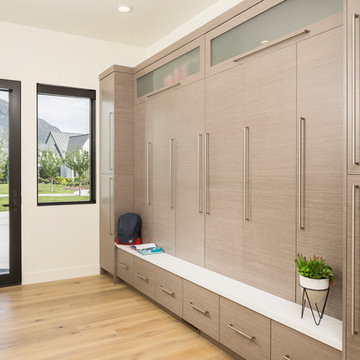778 fotos de vestíbulos posteriores
Filtrar por
Presupuesto
Ordenar por:Popular hoy
81 - 100 de 778 fotos
Artículo 1 de 3
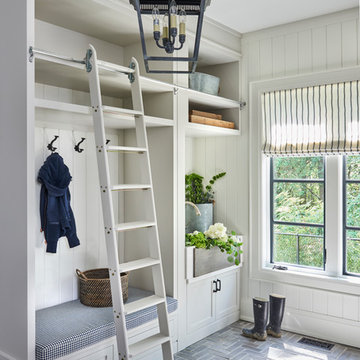
Stephani Buchman
Diseño de vestíbulo posterior campestre grande con paredes blancas y suelo de ladrillo
Diseño de vestíbulo posterior campestre grande con paredes blancas y suelo de ladrillo
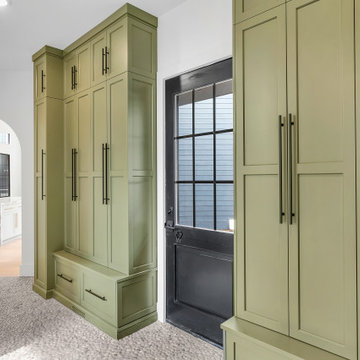
View of catwalk from right wing
Ejemplo de vestíbulo posterior actual extra grande con paredes blancas, suelo de cemento, puerta tipo holandesa, puerta negra y suelo beige
Ejemplo de vestíbulo posterior actual extra grande con paredes blancas, suelo de cemento, puerta tipo holandesa, puerta negra y suelo beige
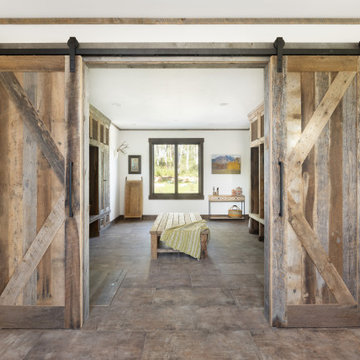
Foto de vestíbulo posterior rural grande con paredes blancas, suelo de baldosas de cerámica, puerta simple, puerta de madera oscura y suelo marrón
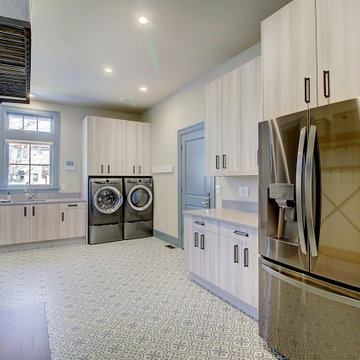
Imagen de vestíbulo posterior tradicional renovado extra grande con paredes beige, suelo de baldosas de cerámica, puerta simple, puerta de madera en tonos medios y suelo azul
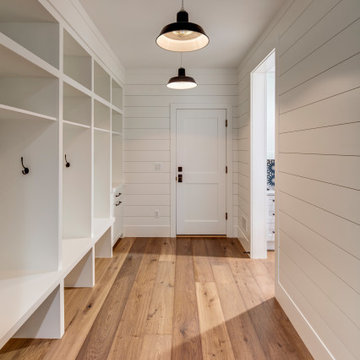
Spacious mudroom.
Foto de vestíbulo posterior actual extra grande con paredes blancas, suelo de madera en tonos medios y suelo marrón
Foto de vestíbulo posterior actual extra grande con paredes blancas, suelo de madera en tonos medios y suelo marrón
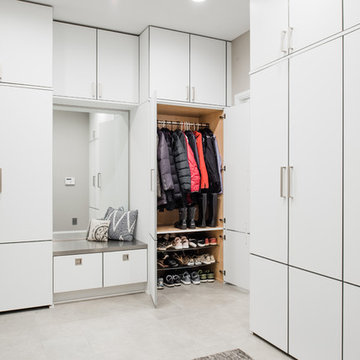
Austin Day
Foto de vestíbulo posterior actual grande con paredes grises, suelo de baldosas de porcelana, puerta simple, puerta negra y suelo gris
Foto de vestíbulo posterior actual grande con paredes grises, suelo de baldosas de porcelana, puerta simple, puerta negra y suelo gris
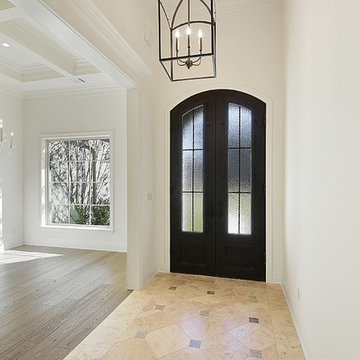
Sheryl Gruenig - Interior Designer/Beautiful Interiors,
Carl Prescott - Developer/Builder
Modelo de vestíbulo posterior tradicional renovado grande con paredes blancas, suelo de travertino, puerta doble y puerta metalizada
Modelo de vestíbulo posterior tradicional renovado grande con paredes blancas, suelo de travertino, puerta doble y puerta metalizada
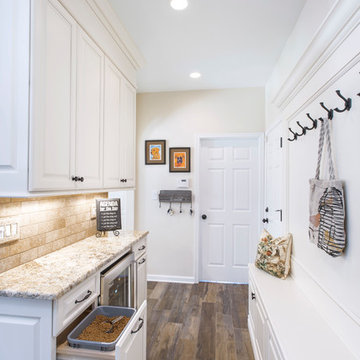
Imagen de vestíbulo posterior clásico extra grande con paredes blancas y suelo de baldosas de cerámica
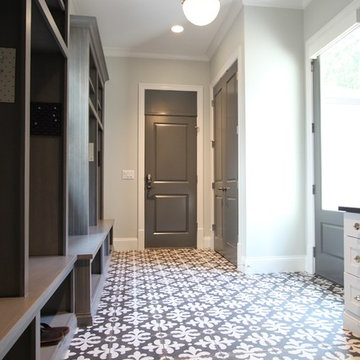
Diseño de vestíbulo posterior tradicional renovado extra grande con paredes grises, suelo de baldosas de porcelana y puerta gris
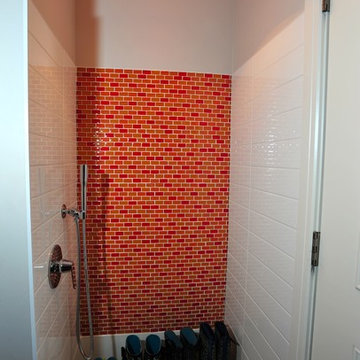
This dog shower, located by the back deck door, with clean, white subway tile and a cheerful orange glass back wall is a welcoming and excellent place to rinse off dirty boots after a day out. Molly likes it too. Photographer: Michael Conner

Mudroom featuring hickory cabinetry, mosaic tile flooring, black shiplap, wall hooks, and gold light fixtures.
Diseño de vestíbulo posterior de estilo de casa de campo grande con paredes beige, suelo de baldosas de porcelana, suelo multicolor y machihembrado
Diseño de vestíbulo posterior de estilo de casa de campo grande con paredes beige, suelo de baldosas de porcelana, suelo multicolor y machihembrado

The unique design challenge in this early 20th century Georgian Colonial was the complete disconnect of the kitchen to the rest of the home. In order to enter the kitchen, you were required to walk through a formal space. The homeowners wanted to connect the kitchen and garage through an informal area, which resulted in building an addition off the rear of the garage. This new space integrated a laundry room, mudroom and informal entry into the re-designed kitchen. Additionally, 25” was taken out of the oversized formal dining room and added to the kitchen. This gave the extra room necessary to make significant changes to the layout and traffic pattern in the kitchen.
Beth Singer Photography

Foto de vestíbulo posterior tradicional de tamaño medio con paredes blancas, suelo de baldosas de porcelana, puerta simple, puerta azul y suelo multicolor

Our Ridgewood Estate project is a new build custom home located on acreage with a lake. It is filled with luxurious materials and family friendly details.

New mudroom to keep all things organized!
Modelo de vestíbulo posterior tradicional con paredes grises, suelo vinílico y suelo multicolor
Modelo de vestíbulo posterior tradicional con paredes grises, suelo vinílico y suelo multicolor

This 2 story home with a first floor Master Bedroom features a tumbled stone exterior with iron ore windows and modern tudor style accents. The Great Room features a wall of built-ins with antique glass cabinet doors that flank the fireplace and a coffered beamed ceiling. The adjacent Kitchen features a large walnut topped island which sets the tone for the gourmet kitchen. Opening off of the Kitchen, the large Screened Porch entertains year round with a radiant heated floor, stone fireplace and stained cedar ceiling. Photo credit: Picture Perfect Homes

Ejemplo de vestíbulo posterior clásico renovado de tamaño medio con paredes púrpuras y suelo de madera clara

Midcentury Modern inspired new build home. Color, texture, pattern, interesting roof lines, wood, light!
Ejemplo de vestíbulo posterior retro pequeño con paredes blancas, suelo de madera clara, puerta doble, puerta de madera oscura y suelo marrón
Ejemplo de vestíbulo posterior retro pequeño con paredes blancas, suelo de madera clara, puerta doble, puerta de madera oscura y suelo marrón
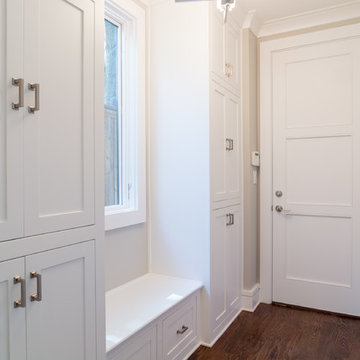
Garage entrance has plenty of storage and a useful built-in bench.
Diseño de vestíbulo posterior clásico renovado grande con paredes grises, suelo de madera oscura, puerta doble y puerta de madera oscura
Diseño de vestíbulo posterior clásico renovado grande con paredes grises, suelo de madera oscura, puerta doble y puerta de madera oscura
778 fotos de vestíbulos posteriores
5
