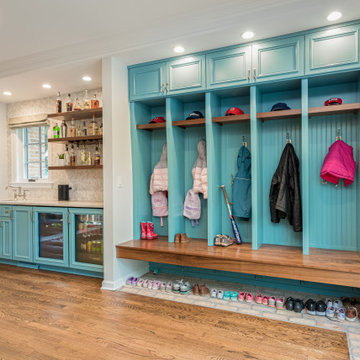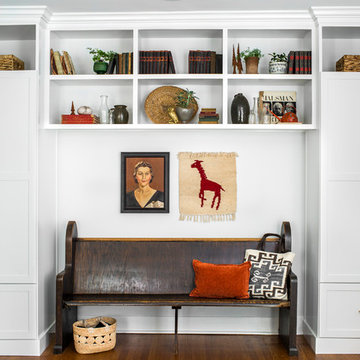1.593 fotos de vestíbulos posteriores con suelo de madera en tonos medios
Filtrar por
Presupuesto
Ordenar por:Popular hoy
1 - 20 de 1593 fotos
Artículo 1 de 3

As a conceptual urban infill project, the Wexley is designed for a narrow lot in the center of a city block. The 26’x48’ floor plan is divided into thirds from front to back and from left to right. In plan, the left third is reserved for circulation spaces and is reflected in elevation by a monolithic block wall in three shades of gray. Punching through this block wall, in three distinct parts, are the main levels windows for the stair tower, bathroom, and patio. The right two-thirds of the main level are reserved for the living room, kitchen, and dining room. At 16’ long, front to back, these three rooms align perfectly with the three-part block wall façade. It’s this interplay between plan and elevation that creates cohesion between each façade, no matter where it’s viewed. Given that this project would have neighbors on either side, great care was taken in crafting desirable vistas for the living, dining, and master bedroom. Upstairs, with a view to the street, the master bedroom has a pair of closets and a skillfully planned bathroom complete with soaker tub and separate tiled shower. Main level cabinetry and built-ins serve as dividing elements between rooms and framing elements for views outside.
Architect: Visbeen Architects
Builder: J. Peterson Homes
Photographer: Ashley Avila Photography

Imagen de vestíbulo posterior clásico renovado de tamaño medio con paredes blancas, suelo de madera en tonos medios y suelo marrón

Entering from the garage, this mud area is a welcoming transition between the exterior and interior spaces. Since this is located in an open plan family room, the homeowners wanted the built-in cabinets to echo the style in the rest of the house while still providing all the benefits of a mud room.
Kara Lashuay

See It 360
Modelo de vestíbulo posterior de estilo de casa de campo con paredes blancas, suelo de madera en tonos medios, puerta simple, puerta azul y suelo marrón
Modelo de vestíbulo posterior de estilo de casa de campo con paredes blancas, suelo de madera en tonos medios, puerta simple, puerta azul y suelo marrón

Custom designed "cubbies" insure that the Mud Room stays neat & tidy.
Robert Benson Photography
Modelo de vestíbulo posterior campestre grande con paredes grises, puerta simple, suelo de madera en tonos medios y puerta blanca
Modelo de vestíbulo posterior campestre grande con paredes grises, puerta simple, suelo de madera en tonos medios y puerta blanca

Emily Followill
Modelo de vestíbulo posterior clásico renovado de tamaño medio con paredes beige, suelo de madera en tonos medios, puerta simple, puerta de vidrio y suelo marrón
Modelo de vestíbulo posterior clásico renovado de tamaño medio con paredes beige, suelo de madera en tonos medios, puerta simple, puerta de vidrio y suelo marrón

Ejemplo de vestíbulo posterior clásico renovado con paredes blancas, suelo de madera en tonos medios, puerta simple, puerta azul y suelo marrón
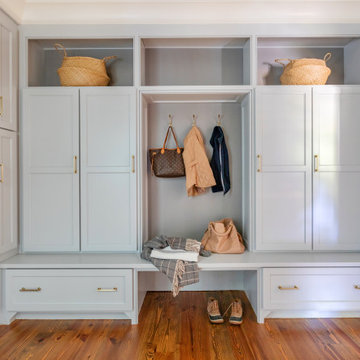
Photo: Jessie Preza Photography
Imagen de vestíbulo posterior tradicional renovado grande con paredes beige, suelo de madera en tonos medios y suelo marrón
Imagen de vestíbulo posterior tradicional renovado grande con paredes beige, suelo de madera en tonos medios y suelo marrón
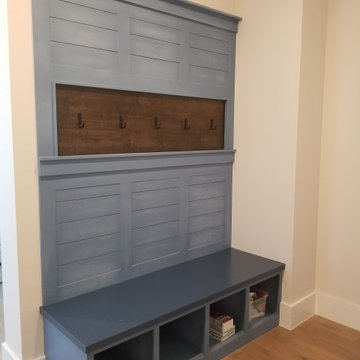
Modelo de vestíbulo posterior clásico renovado de tamaño medio con paredes beige, suelo de madera en tonos medios, puerta simple, puerta blanca y suelo beige

Imagen de vestíbulo posterior rural de tamaño medio con paredes marrones, suelo de madera en tonos medios, puerta simple, puerta de vidrio y suelo marrón
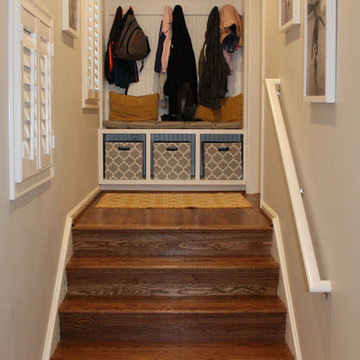
White custom built-in cubby cabinets at the entryway of this Kentlands addition remodel in Gaithersburg, MD
Modelo de vestíbulo posterior tradicional renovado pequeño con suelo de madera en tonos medios y puerta simple
Modelo de vestíbulo posterior tradicional renovado pequeño con suelo de madera en tonos medios y puerta simple

Modelo de vestíbulo posterior campestre con paredes blancas, suelo de madera en tonos medios, puerta simple, puerta blanca y suelo marrón

When the family comes in from the garage they enter into this great entry space. This space has it all! Equipped with storage for coats, hats, bags, shoes, etc. as well as a desk for family bills and drop-zone, and access directly to the laundry room and the kitchen, this space is really a main hub when entering the home. Double barn doors hide the laundry room from view while still allowing for complete access. The dark hooks on the mud-bench play off the dark barn door hardware and provide a beautiful contrast against the blue painted bench and breadboard backing. A dark stained desk, which coordinates beautifully with the barn doors, helps complete the space.

Off the main entry, enter the mud room to access four built-in lockers with a window seat, making getting in and out the door a breeze. Custom barn doors flank the doorway and add a warm farmhouse flavor.
For more photos of this project visit our website: https://wendyobrienid.com.
Photography by Valve Interactive: https://valveinteractive.com/

Imagen de vestíbulo posterior clásico renovado de tamaño medio con paredes marrones, suelo de madera en tonos medios, puerta simple, puerta blanca y suelo marrón
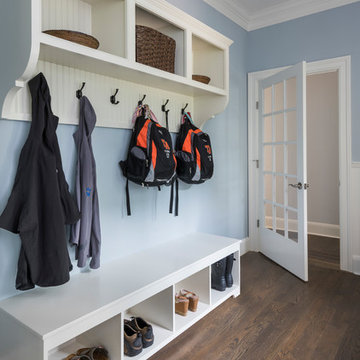
Designed by Lisa Zompa; Custom Storage by National Millwork; Photography by Nat Rea
Diseño de vestíbulo posterior tradicional renovado de tamaño medio con paredes azules, suelo de madera en tonos medios y suelo marrón
Diseño de vestíbulo posterior tradicional renovado de tamaño medio con paredes azules, suelo de madera en tonos medios y suelo marrón

Ejemplo de vestíbulo posterior clásico renovado de tamaño medio con paredes grises, suelo de madera en tonos medios, puerta simple, puerta de madera en tonos medios y suelo marrón
1.593 fotos de vestíbulos posteriores con suelo de madera en tonos medios
1

