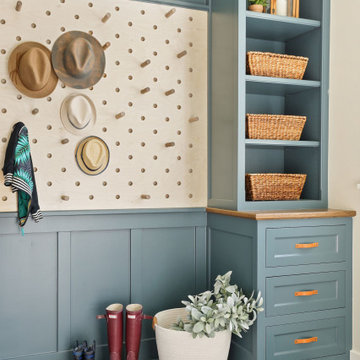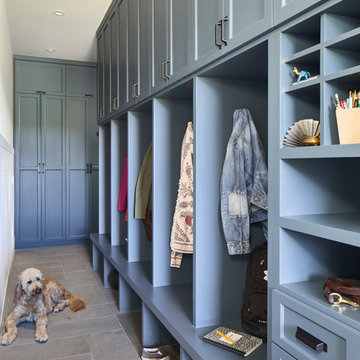2.156 fotos de vestíbulos posteriores con suelo gris
Filtrar por
Presupuesto
Ordenar por:Popular hoy
1 - 20 de 2156 fotos
Artículo 1 de 3

Gray lockers with navy baskets are the perfect solution to all storage issues
Foto de vestíbulo posterior clásico renovado pequeño con paredes grises, suelo de baldosas de porcelana, puerta simple, puerta negra y suelo gris
Foto de vestíbulo posterior clásico renovado pequeño con paredes grises, suelo de baldosas de porcelana, puerta simple, puerta negra y suelo gris

Amanda Kirkpatrick Photography
Modelo de vestíbulo posterior marinero con paredes beige y suelo gris
Modelo de vestíbulo posterior marinero con paredes beige y suelo gris

Photo: Rachel Loewen © 2019 Houzz
Diseño de vestíbulo posterior nórdico con paredes blancas, suelo gris y panelado
Diseño de vestíbulo posterior nórdico con paredes blancas, suelo gris y panelado

TEAM:
Architect: LDa Architecture & Interiors
Builder (Kitchen/ Mudroom Addition): Shanks Engineering & Construction
Builder (Master Suite Addition): Hampden Design
Photographer: Greg Premru

Foto de vestíbulo posterior de estilo de casa de campo pequeño con paredes blancas, suelo de baldosas de porcelana, puerta simple, puerta negra y suelo gris

architectural digest, classic design, cool new york homes, cottage core. country home, florals, french country, historic home, pale pink, vintage home, vintage style

Modelo de vestíbulo posterior actual con paredes azules, puerta simple, puerta de vidrio y suelo gris

Modelo de vestíbulo posterior clásico renovado pequeño con suelo de baldosas de porcelana, puerta doble y suelo gris

This entryway is all about function, storage, and style. The vibrant cabinet color coupled with the fun wallpaper creates a "wow factor" when friends and family enter the space. The custom built cabinets - from Heard Woodworking - creates ample storage for the entire family throughout the changing seasons.

Modelo de vestíbulo posterior costero con paredes azules y suelo gris

Interior view of the Northgrove Residence. Interior Design by Amity Worrell & Co. Construction by Smith Builders. Photography by Andrea Calo.
Imagen de vestíbulo posterior costero extra grande con suelo gris
Imagen de vestíbulo posterior costero extra grande con suelo gris

This ranch was a complete renovation! We took it down to the studs and redesigned the space for this young family. We opened up the main floor to create a large kitchen with two islands and seating for a crowd and a dining nook that looks out on the beautiful front yard. We created two seating areas, one for TV viewing and one for relaxing in front of the bar area. We added a new mudroom with lots of closed storage cabinets, a pantry with a sliding barn door and a powder room for guests. We raised the ceilings by a foot and added beams for definition of the spaces. We gave the whole home a unified feel using lots of white and grey throughout with pops of orange to keep it fun.

Diseño de vestíbulo posterior de estilo de casa de campo de tamaño medio con paredes blancas, puerta simple, puerta de madera oscura, suelo gris y suelo de baldosas de porcelana

Mudroom Coat Hooks
Diseño de vestíbulo posterior tradicional renovado de tamaño medio con paredes blancas, suelo de baldosas de porcelana, puerta simple, puerta blanca y suelo gris
Diseño de vestíbulo posterior tradicional renovado de tamaño medio con paredes blancas, suelo de baldosas de porcelana, puerta simple, puerta blanca y suelo gris

Mudroom with Dutch Door, bluestone floor, and built-in cabinets. "Best Mudroom" by the 2020 Westchester Magazine Home Design Awards: https://westchestermagazine.com/design-awards-homepage/

A boot room lies off the kitchen, providing further additional storage, with cupboards, open shelving, shoe storage and a concealed storage bench seat. Iron coat hooks on a lye treated board, provide lots of coat hanging space.
Charlie O'Beirne - Lukonic Photography
2.156 fotos de vestíbulos posteriores con suelo gris
1



