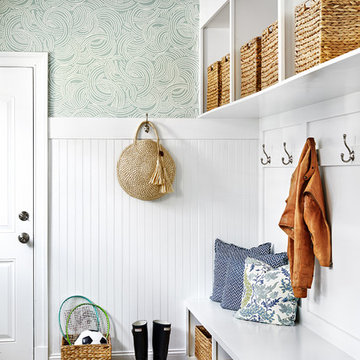168 fotos de vestíbulos posteriores con paredes multicolor
Filtrar por
Presupuesto
Ordenar por:Popular hoy
1 - 20 de 168 fotos
Artículo 1 de 3

Modelo de vestíbulo posterior clásico renovado de tamaño medio con paredes multicolor, suelo beige y papel pintado

Foto de vestíbulo posterior clásico con paredes multicolor, suelo de madera clara y suelo beige

Imagen de vestíbulo posterior de estilo americano de tamaño medio con paredes multicolor, puerta simple, puerta de madera en tonos medios y suelo gris

Susan Teara, photographer
Diseño de vestíbulo posterior contemporáneo grande con paredes multicolor, suelo de baldosas de porcelana, puerta simple, puerta blanca y suelo beige
Diseño de vestíbulo posterior contemporáneo grande con paredes multicolor, suelo de baldosas de porcelana, puerta simple, puerta blanca y suelo beige
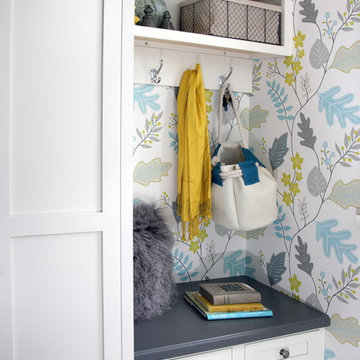
This gray and transitional kitchen remodel bridges the gap between contemporary style and traditional style. The dark gray cabinetry, light gray walls, and white subway tile backsplash make for a beautiful, neutral canvas for the bold teal blue and yellow décor accented throughout the design.
Designer Gwen Adair of Cabinet Supreme by Adair did a fabulous job at using grays to create a neutral backdrop to bring out the bright, vibrant colors that the homeowners love so much.
This Milwaukee, WI kitchen is the perfect example of Dura Supreme's recent launch of gray paint finishes, it has been interesting to see these new cabinetry colors suddenly flowing across our manufacturing floor, destined for homes around the country. We've already seen an enthusiastic acceptance of these new colors as homeowners started immediately selecting our various shades of gray paints, like this example of “Storm Gray”, for their new homes and remodeling projects!
Dura Supreme’s “Storm Gray” is the darkest of our new gray painted finishes (although our current “Graphite” paint finish is a charcoal gray that is almost black). For those that like the popular contrast between light and dark finishes, Storm Gray pairs beautifully with lighter painted and stained finishes.
Request a FREE Dura Supreme Brochure Packet:
http://www.durasupreme.com/request-brochure

Jeff Amram Photography
Foto de vestíbulo posterior tradicional renovado con paredes multicolor, suelo de madera clara, puerta simple y puerta de madera clara
Foto de vestíbulo posterior tradicional renovado con paredes multicolor, suelo de madera clara, puerta simple y puerta de madera clara
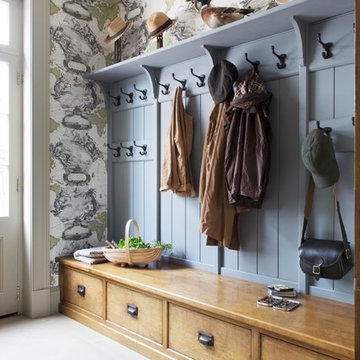
Emma Lewis
Imagen de vestíbulo posterior de estilo de casa de campo de tamaño medio con suelo de piedra caliza, paredes multicolor, puerta blanca y suelo gris
Imagen de vestíbulo posterior de estilo de casa de campo de tamaño medio con suelo de piedra caliza, paredes multicolor, puerta blanca y suelo gris
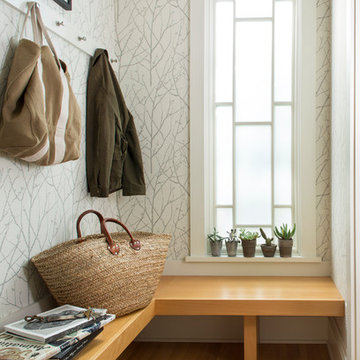
Kimberly Gavin Photography
Diseño de vestíbulo posterior clásico con paredes multicolor y suelo de madera clara
Diseño de vestíbulo posterior clásico con paredes multicolor y suelo de madera clara
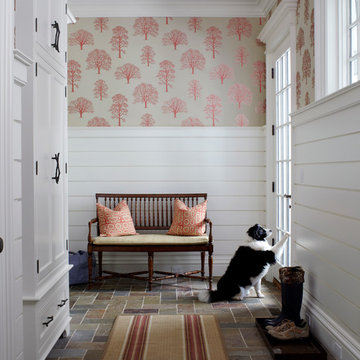
Diseño de vestíbulo posterior tradicional con paredes multicolor, puerta simple y puerta de vidrio

The entry area became an 'urban mudroom' with ample storage and a small clean workspace that can also serve as an additional sleeping area if needed. Glass block borrows natural light from the abutting corridor while maintaining privacy.
Photos by Eric Roth.
Construction by Ralph S. Osmond Company.
Green architecture by ZeroEnergy Design.
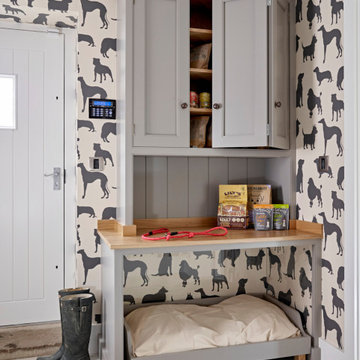
Imagen de vestíbulo posterior campestre de tamaño medio con paredes multicolor, suelo gris y papel pintado
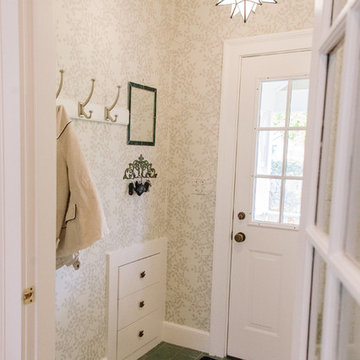
bysarahjayne.com
Imagen de vestíbulo posterior clásico renovado pequeño con paredes multicolor, suelo de baldosas de cerámica, puerta simple y puerta blanca
Imagen de vestíbulo posterior clásico renovado pequeño con paredes multicolor, suelo de baldosas de cerámica, puerta simple y puerta blanca
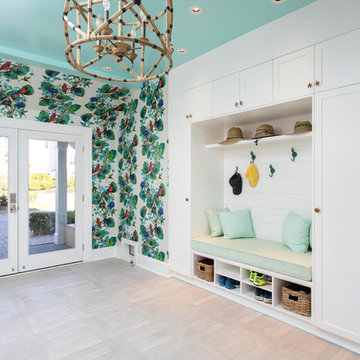
Diseño de vestíbulo posterior costero con paredes multicolor, puerta doble, puerta de vidrio y suelo beige
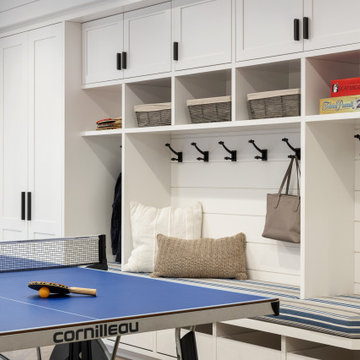
This 4,500 sq ft basement in Long Island is high on luxe, style, and fun. It has a full gym, golf simulator, arcade room, home theater, bar, full bath, storage, and an entry mud area. The palette is tight with a wood tile pattern to define areas and keep the space integrated. We used an open floor plan but still kept each space defined. The golf simulator ceiling is deep blue to simulate the night sky. It works with the room/doors that are integrated into the paneling — on shiplap and blue. We also added lights on the shuffleboard and integrated inset gym mirrors into the shiplap. We integrated ductwork and HVAC into the columns and ceiling, a brass foot rail at the bar, and pop-up chargers and a USB in the theater and the bar. The center arm of the theater seats can be raised for cuddling. LED lights have been added to the stone at the threshold of the arcade, and the games in the arcade are turned on with a light switch.
---
Project designed by Long Island interior design studio Annette Jaffe Interiors. They serve Long Island including the Hamptons, as well as NYC, the tri-state area, and Boca Raton, FL.
For more about Annette Jaffe Interiors, click here:
https://annettejaffeinteriors.com/
To learn more about this project, click here:
https://annettejaffeinteriors.com/basement-entertainment-renovation-long-island/
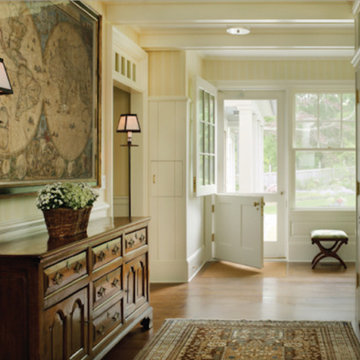
Traditional mudroom
Photographer: Tria Govan
Imagen de vestíbulo posterior clásico de tamaño medio con paredes multicolor, suelo de madera en tonos medios, puerta tipo holandesa, puerta blanca y suelo marrón
Imagen de vestíbulo posterior clásico de tamaño medio con paredes multicolor, suelo de madera en tonos medios, puerta tipo holandesa, puerta blanca y suelo marrón
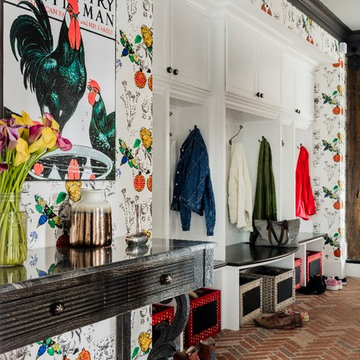
photo: Michael J Lee
Diseño de vestíbulo posterior de estilo de casa de campo grande con paredes multicolor, suelo de ladrillo, puerta simple y puerta negra
Diseño de vestíbulo posterior de estilo de casa de campo grande con paredes multicolor, suelo de ladrillo, puerta simple y puerta negra
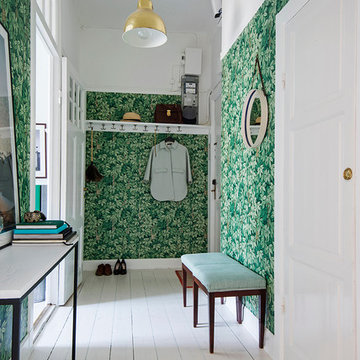
Elisabeth Daly
Ejemplo de vestíbulo posterior clásico renovado de tamaño medio con paredes multicolor, suelo de madera pintada, puerta simple y puerta blanca
Ejemplo de vestíbulo posterior clásico renovado de tamaño medio con paredes multicolor, suelo de madera pintada, puerta simple y puerta blanca
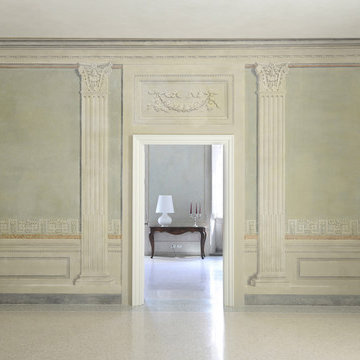
Modelo de vestíbulo posterior clásico grande con paredes multicolor, suelo de terrazo y puerta blanca
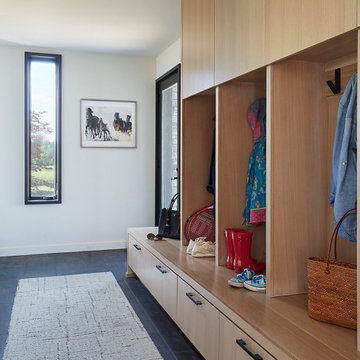
Ejemplo de vestíbulo posterior moderno grande con paredes multicolor, puerta simple y suelo negro
168 fotos de vestíbulos posteriores con paredes multicolor
1
