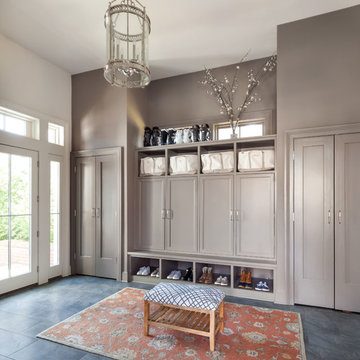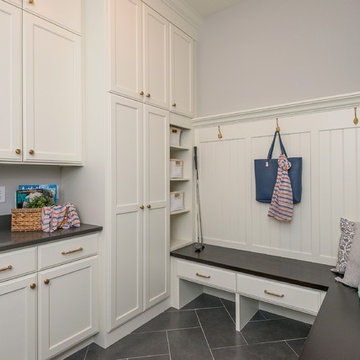14.543 fotos de vestíbulos posteriores
Filtrar por
Presupuesto
Ordenar por:Popular hoy
141 - 160 de 14.543 fotos
Artículo 1 de 2

Spacecrafting Photography
Imagen de vestíbulo posterior marinero pequeño con paredes blancas, moqueta, puerta simple, puerta blanca, suelo beige, machihembrado y machihembrado
Imagen de vestíbulo posterior marinero pequeño con paredes blancas, moqueta, puerta simple, puerta blanca, suelo beige, machihembrado y machihembrado
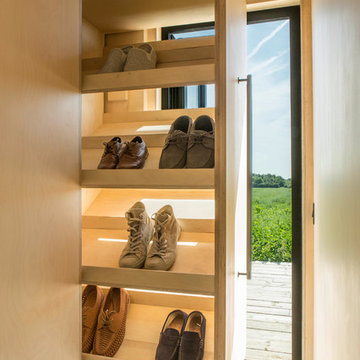
Lucy Walters Photography
Ejemplo de vestíbulo posterior escandinavo con puerta simple y puerta de vidrio
Ejemplo de vestíbulo posterior escandinavo con puerta simple y puerta de vidrio
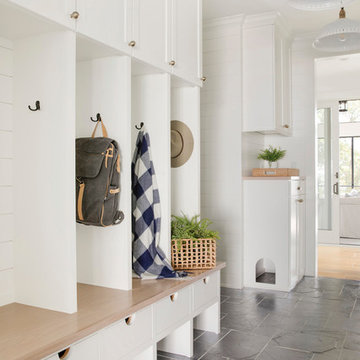
Ejemplo de vestíbulo posterior de estilo de casa de campo con paredes blancas y suelo negro

a good dog hanging out
Foto de vestíbulo posterior tradicional de tamaño medio con suelo de baldosas de cerámica, suelo negro y paredes grises
Foto de vestíbulo posterior tradicional de tamaño medio con suelo de baldosas de cerámica, suelo negro y paredes grises

The clients bought a new construction house in Bay Head, NJ with an architectural style that was very traditional and quite formal, not beachy. For our design process I created the story that the house was owned by a successful ship captain who had traveled the world and brought back furniture and artifacts for his home. The furniture choices were mainly based on English style pieces and then we incorporated a lot of accessories from Asia and Africa. The only nod we really made to “beachy” style was to do some art with beach scenes and/or bathing beauties (original painting in the study) (vintage series of black and white photos of 1940’s bathing scenes, not shown) ,the pillow fabric in the family room has pictures of fish on it , the wallpaper in the study is actually sand dollars and we did a seagull wallpaper in the downstairs bath (not shown).
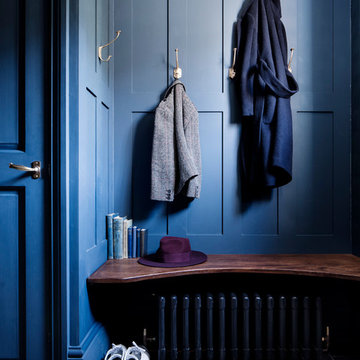
Photography by Rory Gardiner
Modelo de vestíbulo posterior tradicional de tamaño medio con paredes azules y suelo negro
Modelo de vestíbulo posterior tradicional de tamaño medio con paredes azules y suelo negro

Modelo de vestíbulo posterior escandinavo grande con paredes blancas, puerta de vidrio, suelo de madera oscura, puerta simple y suelo marrón

Regan Wood Photography
Ejemplo de vestíbulo posterior tradicional renovado con paredes beige, puerta simple, puerta blanca y suelo blanco
Ejemplo de vestíbulo posterior tradicional renovado con paredes beige, puerta simple, puerta blanca y suelo blanco

This 2 story home with a first floor Master Bedroom features a tumbled stone exterior with iron ore windows and modern tudor style accents. The Great Room features a wall of built-ins with antique glass cabinet doors that flank the fireplace and a coffered beamed ceiling. The adjacent Kitchen features a large walnut topped island which sets the tone for the gourmet kitchen. Opening off of the Kitchen, the large Screened Porch entertains year round with a radiant heated floor, stone fireplace and stained cedar ceiling. Photo credit: Picture Perfect Homes

Photographer : Ashley Avila Photography
Diseño de vestíbulo posterior tradicional renovado de tamaño medio con paredes beige, puerta simple, puerta azul, suelo marrón y suelo de baldosas de porcelana
Diseño de vestíbulo posterior tradicional renovado de tamaño medio con paredes beige, puerta simple, puerta azul, suelo marrón y suelo de baldosas de porcelana

The built-in cabinetry at this secondary entrance provides a coat closet, bench, and additional pantry storage for the nearby kitchen.
Photography: Garett + Carrie Buell of Studiobuell/ studiobuell.com
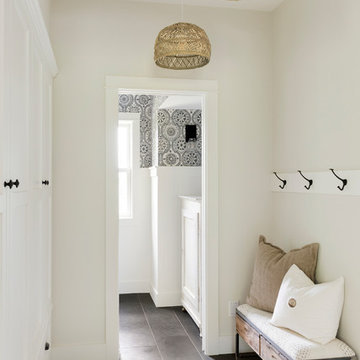
Entryway of Modern French Country home renovation with view of home office.
Foto de vestíbulo posterior moderno de tamaño medio con paredes beige y suelo marrón
Foto de vestíbulo posterior moderno de tamaño medio con paredes beige y suelo marrón

Foto de vestíbulo posterior tradicional pequeño con paredes grises, suelo de pizarra, puerta simple, puerta de vidrio y suelo gris
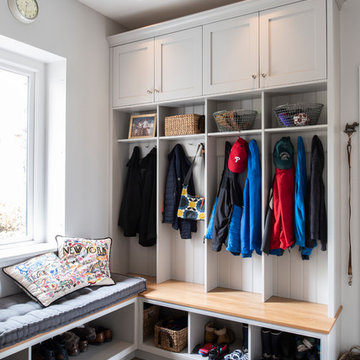
Ejemplo de vestíbulo posterior clásico renovado de tamaño medio con paredes grises y suelo beige
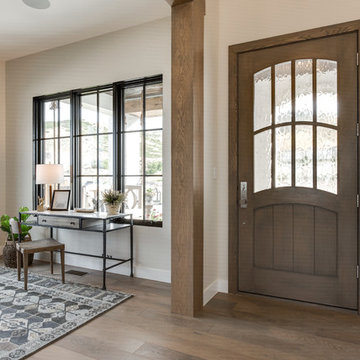
Ann Parris
Ejemplo de vestíbulo posterior de estilo de casa de campo con paredes blancas y suelo de madera clara
Ejemplo de vestíbulo posterior de estilo de casa de campo con paredes blancas y suelo de madera clara
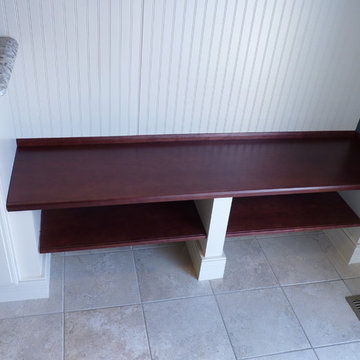
The bench seat material is Cherry wood with an Autumn Spice stain for a nice contrast to the Sandstone paint. Extra shelving below the bench adds more storage for footware or book bags. Edge molding finishes the fronts of the bench and shelf and gives them more depth. Note the baseboard molding around the base cabinet and the bench supports for a nicer finishing touch.
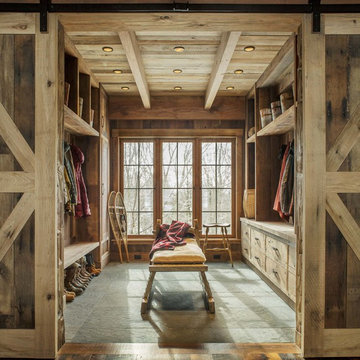
Photo: Jim Westphalen
Ejemplo de vestíbulo posterior rural con paredes marrones y suelo gris
Ejemplo de vestíbulo posterior rural con paredes marrones y suelo gris

Imagen de vestíbulo posterior clásico renovado de tamaño medio con paredes marrones, suelo de madera en tonos medios, puerta simple, puerta blanca y suelo marrón
14.543 fotos de vestíbulos posteriores
8
