2.105 fotos de vestíbulos posteriores con suelo de baldosas de cerámica
Filtrar por
Presupuesto
Ordenar por:Popular hoy
1 - 20 de 2105 fotos

Keeping track of all the coats, shoes, backpacks and specialty gear for several small children can be an organizational challenge all by itself. Combine that with busy schedules and various activities like ballet lessons, little league, art classes, swim team, soccer and music, and the benefits of a great mud room organization system like this one becomes invaluable. Rather than an enclosed closet, separate cubbies for each family member ensures that everyone has a place to store their coats and backpacks. The look is neat and tidy, but easier than a traditional closet with doors, making it more likely to be used by everyone — including children. Hooks rather than hangers are easier for children and help prevent jackets from being to left on the floor. A shoe shelf beneath each cubby keeps all the footwear in order so that no one ever ends up searching for a missing shoe when they're in a hurry. a drawer above the shoe shelf keeps mittens, gloves and small items handy. A shelf with basket above each coat cubby is great for keys, wallets and small items that might otherwise become lost. The cabinets above hold gear that is out-of-season or infrequently used. An additional shoe cupboard that spans from floor to ceiling offers a place to keep boots and extra shoes.
White shaker style cabinet doors with oil rubbed bronze hardware presents a simple, clean appearance to organize the clutter, while bead board panels at the back of the coat cubbies adds a casual, country charm.
Designer - Gerry Ayala
Photo - Cathy Rabeler

Picture Perfect House
Modelo de vestíbulo posterior tradicional renovado de tamaño medio con paredes grises, suelo de baldosas de cerámica, puerta simple, puerta blanca y suelo multicolor
Modelo de vestíbulo posterior tradicional renovado de tamaño medio con paredes grises, suelo de baldosas de cerámica, puerta simple, puerta blanca y suelo multicolor

a good dog hanging out
Foto de vestíbulo posterior tradicional de tamaño medio con suelo de baldosas de cerámica, suelo negro y paredes grises
Foto de vestíbulo posterior tradicional de tamaño medio con suelo de baldosas de cerámica, suelo negro y paredes grises

Joyelle west photography
Diseño de vestíbulo posterior de estilo de casa de campo de tamaño medio con paredes blancas, suelo de baldosas de cerámica y puerta negra
Diseño de vestíbulo posterior de estilo de casa de campo de tamaño medio con paredes blancas, suelo de baldosas de cerámica y puerta negra

Imagen de vestíbulo posterior clásico renovado de tamaño medio con paredes grises, suelo de baldosas de cerámica, puerta doble, puerta blanca y suelo beige
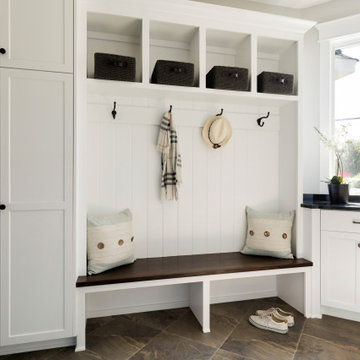
Custom mudroom with boot bench, cubbies lots of storage space.
Imagen de vestíbulo posterior tradicional renovado grande con paredes grises, suelo de baldosas de cerámica y suelo marrón
Imagen de vestíbulo posterior tradicional renovado grande con paredes grises, suelo de baldosas de cerámica y suelo marrón

As seen in this photo, the front to back view offers homeowners and guests alike a direct view and access to the deck off the back of the house. In addition to holding access to the garage, this space holds two closets. One, the homeowners are using as a coat closest and the other, a pantry closet. You also see a custom built in unit with a bench and storage. There is also access to a powder room, a bathroom that was relocated from middle of the 1st floor layout. Relocating the bathroom allowed us to open up the floor plan, offering a view directly into and out of the playroom and dining room.
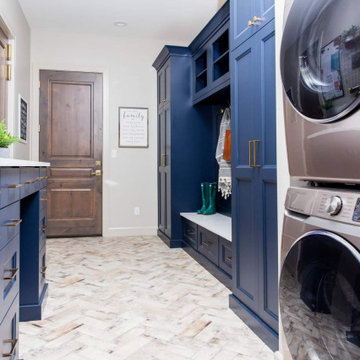
Back hall garage entry Hale navy recessed panel doors with satin brass hardware
Imagen de vestíbulo posterior tradicional renovado con suelo de baldosas de cerámica y suelo beige
Imagen de vestíbulo posterior tradicional renovado con suelo de baldosas de cerámica y suelo beige

Ejemplo de vestíbulo posterior clásico renovado de tamaño medio con paredes grises, suelo de baldosas de cerámica, puerta simple, puerta negra y suelo negro
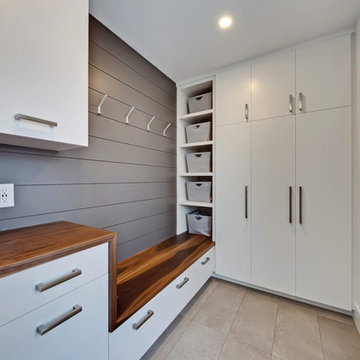
Imagen de vestíbulo posterior tradicional renovado de tamaño medio con paredes blancas, suelo de baldosas de cerámica, puerta simple, puerta blanca y suelo gris
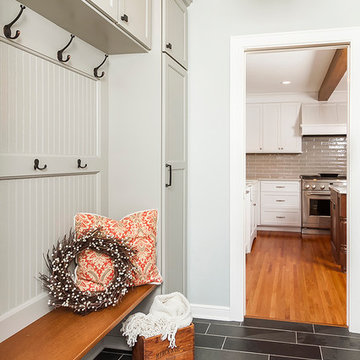
Seth Benn Photography
Imagen de vestíbulo posterior clásico pequeño con paredes grises, suelo de baldosas de cerámica y suelo negro
Imagen de vestíbulo posterior clásico pequeño con paredes grises, suelo de baldosas de cerámica y suelo negro
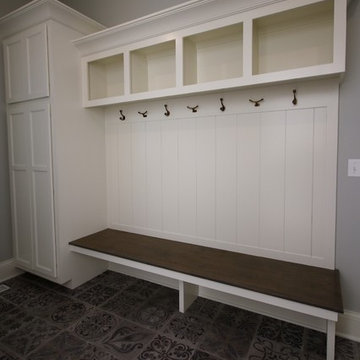
Foto de vestíbulo posterior de estilo americano pequeño con paredes grises, suelo de baldosas de cerámica, puerta simple, puerta blanca y suelo gris

Mud Room entry from the garage. Custom built in locker style storage. Herring bone floor tile.
Modelo de vestíbulo posterior clásico renovado de tamaño medio con suelo de baldosas de cerámica, paredes beige y suelo beige
Modelo de vestíbulo posterior clásico renovado de tamaño medio con suelo de baldosas de cerámica, paredes beige y suelo beige
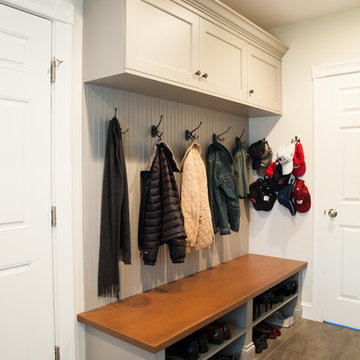
Carol Savage Photography
Imagen de vestíbulo posterior clásico renovado de tamaño medio con paredes beige, suelo de baldosas de cerámica, puerta simple, puerta blanca y suelo marrón
Imagen de vestíbulo posterior clásico renovado de tamaño medio con paredes beige, suelo de baldosas de cerámica, puerta simple, puerta blanca y suelo marrón

Cobblestone Homes
Imagen de vestíbulo posterior de estilo americano pequeño con suelo de baldosas de cerámica, puerta simple, puerta blanca, suelo beige y paredes grises
Imagen de vestíbulo posterior de estilo americano pequeño con suelo de baldosas de cerámica, puerta simple, puerta blanca, suelo beige y paredes grises

Mudroom with open storage.
Mike Krivit Photography
Farrell and Sons Construction
Diseño de vestíbulo posterior clásico renovado de tamaño medio con paredes azules, suelo de baldosas de cerámica, puerta simple, puerta blanca y suelo beige
Diseño de vestíbulo posterior clásico renovado de tamaño medio con paredes azules, suelo de baldosas de cerámica, puerta simple, puerta blanca y suelo beige
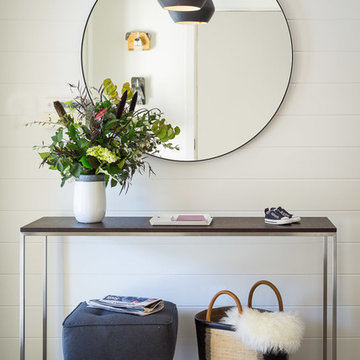
First home, savvy art owners, decided to hire RBD to design their recently purchased two story, four bedroom, midcentury Diamond Heights home to merge their new parenthood and love for entertaining lifestyles. Hired two months prior to the arrival of their baby boy, RBD was successful in installing the nursery just in time. The home required little architectural spatial reconfiguration given the previous owner was an architect, allowing RBD to focus mainly on furniture, fixtures and accessories while updating only a few finishes. New paint grade paneling added a needed midcentury texture to the entry, while an existing site for sore eyes radiator, received a new walnut cover creating a built-in mid-century custom headboard for the guest room, perfect for large art and plant decoration. RBD successfully paired furniture and art selections to connect the existing material finishes by keeping fabrics neutral and complimentary to the existing finishes. The backyard, an SF rare oasis, showcases a hanging chair and custom outdoor floor cushions for easy lounging, while a stylish midcentury heated bench allows easy outdoor entertaining in the SF climate.
Photography Credit: Scott Hargis Photography
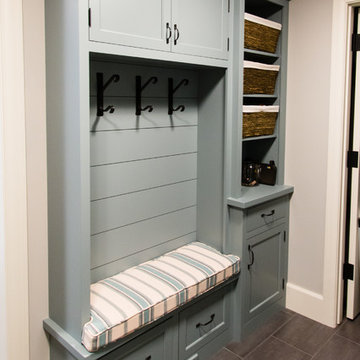
Modern Design, Konen Homes.
Foto de vestíbulo posterior clásico renovado de tamaño medio con paredes grises y suelo de baldosas de cerámica
Foto de vestíbulo posterior clásico renovado de tamaño medio con paredes grises y suelo de baldosas de cerámica
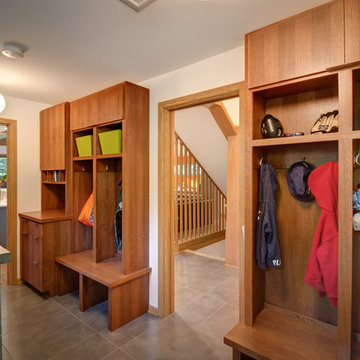
Sid Levin
Revolution Design Build
Foto de vestíbulo posterior retro con paredes blancas y suelo de baldosas de cerámica
Foto de vestíbulo posterior retro con paredes blancas y suelo de baldosas de cerámica

Photo Credits: Brian Vanden Brink
Modelo de vestíbulo posterior costero de tamaño medio con paredes amarillas, suelo de baldosas de cerámica y suelo gris
Modelo de vestíbulo posterior costero de tamaño medio con paredes amarillas, suelo de baldosas de cerámica y suelo gris
2.105 fotos de vestíbulos posteriores con suelo de baldosas de cerámica
1