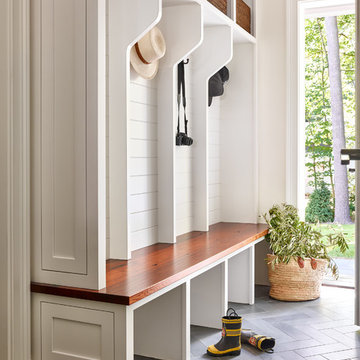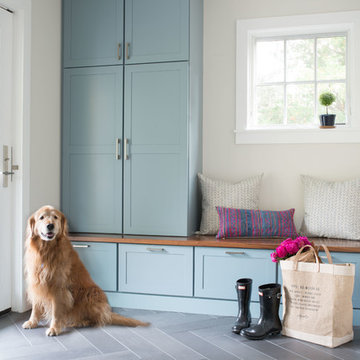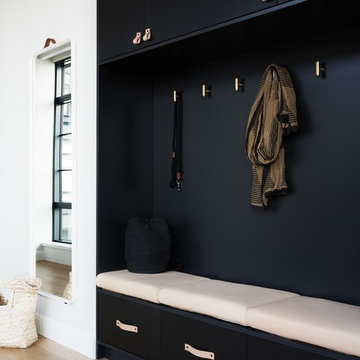4.100 fotos de vestíbulos posteriores con paredes blancas
Filtrar por
Presupuesto
Ordenar por:Popular hoy
1 - 20 de 4100 fotos
Artículo 1 de 3

Photo: Rachel Loewen © 2019 Houzz
Diseño de vestíbulo posterior nórdico con paredes blancas, suelo gris y panelado
Diseño de vestíbulo posterior nórdico con paredes blancas, suelo gris y panelado

Imagen de vestíbulo posterior abovedado contemporáneo con paredes blancas, puerta simple y puerta de vidrio

Ejemplo de vestíbulo posterior clásico renovado de tamaño medio con paredes blancas y suelo de madera clara

Foto: Jens Bergmann / KSB Architekten
Foto de vestíbulo posterior contemporáneo extra grande con paredes blancas, suelo de madera clara y puerta simple
Foto de vestíbulo posterior contemporáneo extra grande con paredes blancas, suelo de madera clara y puerta simple

Architekt: Möhring Architekten
Fotograf: Stefan Melchior
Modelo de vestíbulo posterior actual de tamaño medio con paredes blancas, suelo de pizarra, puerta simple y puerta de vidrio
Modelo de vestíbulo posterior actual de tamaño medio con paredes blancas, suelo de pizarra, puerta simple y puerta de vidrio

After receiving a referral by a family friend, these clients knew that Rebel Builders was the Design + Build company that could transform their space for a new lifestyle: as grandparents!
As young grandparents, our clients wanted a better flow to their first floor so that they could spend more quality time with their growing family.
The challenge, of creating a fun-filled space that the grandkids could enjoy while being a relaxing oasis when the clients are alone, was one that the designers accepted eagerly. Additionally, designers also wanted to give the clients a more cohesive flow between the kitchen and dining area.
To do this, the team moved the existing fireplace to a central location to open up an area for a larger dining table and create a designated living room space. On the opposite end, we placed the "kids area" with a large window seat and custom storage. The built-ins and archway leading to the mudroom brought an elegant, inviting and utilitarian atmosphere to the house.
The careful selection of the color palette connected all of the spaces and infused the client's personal touch into their home.

As seen in this photo, the front to back view offers homeowners and guests alike a direct view and access to the deck off the back of the house. In addition to holding access to the garage, this space holds two closets. One, the homeowners are using as a coat closest and the other, a pantry closet. You also see a custom built in unit with a bench and storage. There is also access to a powder room, a bathroom that was relocated from middle of the 1st floor layout. Relocating the bathroom allowed us to open up the floor plan, offering a view directly into and out of the playroom and dining room.

The walk-through mudroom entrance from the garage to the kitchen is both stylish and functional. We created several drop zones for life's accessories.

Imagen de vestíbulo posterior campestre con paredes blancas, suelo de ladrillo y suelo multicolor

Ejemplo de vestíbulo posterior tradicional renovado con paredes blancas, suelo de madera clara y suelo beige

Custom bamboo cabinetry adds much needed function to this mudroom entry. The look was kept minimal and modern by opting to forego hardware.
Imagen de vestíbulo posterior vintage de tamaño medio con paredes blancas, suelo de baldosas de porcelana y suelo gris
Imagen de vestíbulo posterior vintage de tamaño medio con paredes blancas, suelo de baldosas de porcelana y suelo gris

Dwight Myers Real Estate Photography
Imagen de vestíbulo posterior campestre grande con paredes blancas, suelo de madera en tonos medios y suelo marrón
Imagen de vestíbulo posterior campestre grande con paredes blancas, suelo de madera en tonos medios y suelo marrón

photos by Eric Roth
Diseño de vestíbulo posterior retro con paredes blancas, suelo de baldosas de porcelana, puerta simple, puerta de vidrio y suelo gris
Diseño de vestíbulo posterior retro con paredes blancas, suelo de baldosas de porcelana, puerta simple, puerta de vidrio y suelo gris

Part height millwork floats in the space to define an entry-way, provide storage, and frame views into the rooms beyond. The millwork, along with a changes in flooring material, and in elevation, mark the foyer as distinct from the rest of the house.

Jared Kuzia Photography
Ejemplo de vestíbulo posterior costero grande con paredes blancas y suelo gris
Ejemplo de vestíbulo posterior costero grande con paredes blancas y suelo gris

Ann Parris
Foto de vestíbulo posterior de estilo de casa de campo con paredes blancas, suelo de madera clara, puerta simple, puerta de madera oscura y suelo marrón
Foto de vestíbulo posterior de estilo de casa de campo con paredes blancas, suelo de madera clara, puerta simple, puerta de madera oscura y suelo marrón

Jessica Delaney Photography
Imagen de vestíbulo posterior marinero con paredes blancas, puerta simple, puerta de vidrio y suelo gris
Imagen de vestíbulo posterior marinero con paredes blancas, puerta simple, puerta de vidrio y suelo gris
4.100 fotos de vestíbulos posteriores con paredes blancas
1


