2.090 fotos de vestíbulos posteriores con suelo marrón
Filtrar por
Presupuesto
Ordenar por:Popular hoy
1 - 20 de 2090 fotos
Artículo 1 de 3

A custom walnut slat wall feature elevates this mudroom wall while providing easily accessible hooks.
Modelo de vestíbulo posterior actual pequeño con paredes blancas, suelo de madera clara, suelo marrón y madera
Modelo de vestíbulo posterior actual pequeño con paredes blancas, suelo de madera clara, suelo marrón y madera

As a conceptual urban infill project, the Wexley is designed for a narrow lot in the center of a city block. The 26’x48’ floor plan is divided into thirds from front to back and from left to right. In plan, the left third is reserved for circulation spaces and is reflected in elevation by a monolithic block wall in three shades of gray. Punching through this block wall, in three distinct parts, are the main levels windows for the stair tower, bathroom, and patio. The right two-thirds of the main level are reserved for the living room, kitchen, and dining room. At 16’ long, front to back, these three rooms align perfectly with the three-part block wall façade. It’s this interplay between plan and elevation that creates cohesion between each façade, no matter where it’s viewed. Given that this project would have neighbors on either side, great care was taken in crafting desirable vistas for the living, dining, and master bedroom. Upstairs, with a view to the street, the master bedroom has a pair of closets and a skillfully planned bathroom complete with soaker tub and separate tiled shower. Main level cabinetry and built-ins serve as dividing elements between rooms and framing elements for views outside.
Architect: Visbeen Architects
Builder: J. Peterson Homes
Photographer: Ashley Avila Photography

Foto de vestíbulo posterior tradicional con paredes azules, suelo de madera oscura y suelo marrón

Emily Followill
Modelo de vestíbulo posterior clásico renovado de tamaño medio con paredes beige, suelo de madera en tonos medios, puerta simple, puerta de vidrio y suelo marrón
Modelo de vestíbulo posterior clásico renovado de tamaño medio con paredes beige, suelo de madera en tonos medios, puerta simple, puerta de vidrio y suelo marrón

Midcentury Modern inspired new build home. Color, texture, pattern, interesting roof lines, wood, light!
Ejemplo de vestíbulo posterior vintage pequeño con paredes blancas, suelo de madera clara, puerta doble, puerta de madera oscura y suelo marrón
Ejemplo de vestíbulo posterior vintage pequeño con paredes blancas, suelo de madera clara, puerta doble, puerta de madera oscura y suelo marrón

Ejemplo de vestíbulo posterior clásico renovado con paredes blancas, suelo de madera en tonos medios, puerta simple, puerta azul y suelo marrón

Ejemplo de vestíbulo posterior de estilo de casa de campo de tamaño medio con paredes grises, suelo de madera clara y suelo marrón
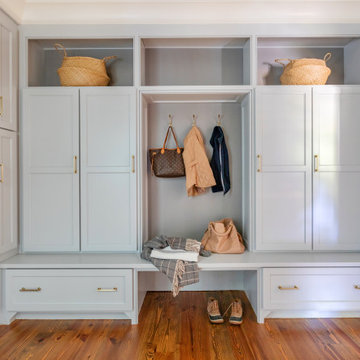
Photo: Jessie Preza Photography
Imagen de vestíbulo posterior tradicional renovado grande con paredes beige, suelo de madera en tonos medios y suelo marrón
Imagen de vestíbulo posterior tradicional renovado grande con paredes beige, suelo de madera en tonos medios y suelo marrón

This classical coastal home with architectural details to match has well-placed windows to capture the amazing lakeside views of the property. The 5 bedroom, 3.5 bath home was designed with an open floor plan to provide a casual flow from space to space and affording each room with waterside views. Lakeside blue, grey and white hues are incorporated into the home’s color palette and interspersed with warm wood tones. The classic and efficient custom kitchen with two large islands accommodates day to day living with multiple workspaces and ensures effortless entertaining for larger gatherings. Creative storage solutions are incorporated throughout the kitchen with custom tray dividers, pull outs for spices and pantry items, and wine storage. The home boasts beautiful tile work and detailed trim and built ins throughout. A gorgeous wood burning fireplace in the living room creates a warm gathering space for this young family of four. Though this project is a new build, it maintains an inviting, sense of home and feels as though the family has lived here for years.
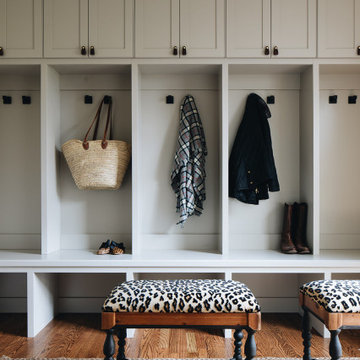
Ejemplo de vestíbulo posterior clásico renovado grande con paredes grises y suelo marrón

Imagen de vestíbulo posterior rural de tamaño medio con paredes marrones, suelo de madera en tonos medios, puerta simple, puerta de vidrio y suelo marrón
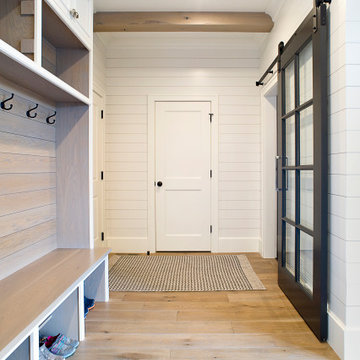
Diseño de vestíbulo posterior campestre con paredes blancas, suelo de madera clara y suelo marrón
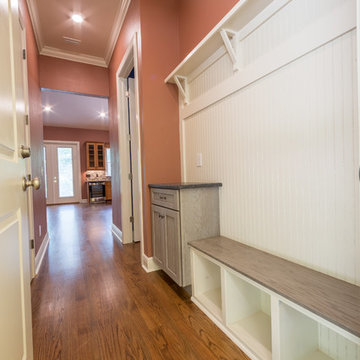
Custom mudroom with built in storage.
Modelo de vestíbulo posterior tradicional de tamaño medio con paredes beige, suelo de madera clara y suelo marrón
Modelo de vestíbulo posterior tradicional de tamaño medio con paredes beige, suelo de madera clara y suelo marrón

When the family comes in from the garage they enter into this great entry space. This space has it all! Equipped with storage for coats, hats, bags, shoes, etc. as well as a desk for family bills and drop-zone, and access directly to the laundry room and the kitchen, this space is really a main hub when entering the home. Double barn doors hide the laundry room from view while still allowing for complete access. The dark hooks on the mud-bench play off the dark barn door hardware and provide a beautiful contrast against the blue painted bench and breadboard backing. A dark stained desk, which coordinates beautifully with the barn doors, helps complete the space.
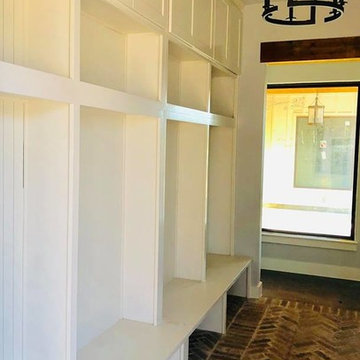
Modelo de vestíbulo posterior campestre de tamaño medio con paredes blancas, suelo de ladrillo y suelo marrón

Modelo de vestíbulo posterior escandinavo grande con paredes blancas, puerta de vidrio, suelo de madera oscura, puerta simple y suelo marrón

Photographer : Ashley Avila Photography
Diseño de vestíbulo posterior tradicional renovado de tamaño medio con paredes beige, puerta simple, puerta azul, suelo marrón y suelo de baldosas de porcelana
Diseño de vestíbulo posterior tradicional renovado de tamaño medio con paredes beige, puerta simple, puerta azul, suelo marrón y suelo de baldosas de porcelana
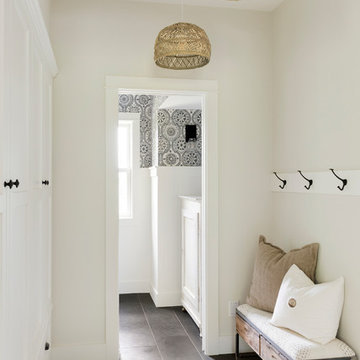
Entryway of Modern French Country home renovation with view of home office.
Foto de vestíbulo posterior moderno de tamaño medio con paredes beige y suelo marrón
Foto de vestíbulo posterior moderno de tamaño medio con paredes beige y suelo marrón

Our client's wanted to create a home that was a blending of a classic farmhouse style with a modern twist, both on the interior layout and styling as well as the exterior. With two young children, they sought to create a plan layout which would provide open spaces and functionality for their family but also had the flexibility to evolve and modify the use of certain spaces as their children and lifestyle grew and changed.
2.090 fotos de vestíbulos posteriores con suelo marrón
1
