2.592 fotos de vestíbulos posteriores con paredes beige
Filtrar por
Presupuesto
Ordenar por:Popular hoy
1 - 20 de 2592 fotos
Artículo 1 de 3

Amanda Kirkpatrick Photography
Modelo de vestíbulo posterior marinero con paredes beige y suelo gris
Modelo de vestíbulo posterior marinero con paredes beige y suelo gris

Building Design, Plans, and Interior Finishes by: Fluidesign Studio I Builder: Anchor Builders I Photographer: sethbennphoto.com
Diseño de vestíbulo posterior tradicional de tamaño medio con paredes beige y suelo de pizarra
Diseño de vestíbulo posterior tradicional de tamaño medio con paredes beige y suelo de pizarra

The unique design challenge in this early 20th century Georgian Colonial was the complete disconnect of the kitchen to the rest of the home. In order to enter the kitchen, you were required to walk through a formal space. The homeowners wanted to connect the kitchen and garage through an informal area, which resulted in building an addition off the rear of the garage. This new space integrated a laundry room, mudroom and informal entry into the re-designed kitchen. Additionally, 25” was taken out of the oversized formal dining room and added to the kitchen. This gave the extra room necessary to make significant changes to the layout and traffic pattern in the kitchen.
Beth Singer Photography

Rob Karosis
Modelo de vestíbulo posterior campestre con paredes beige, puerta simple y puerta blanca
Modelo de vestíbulo posterior campestre con paredes beige, puerta simple y puerta blanca

Mud Room featuring a custom cushion with Ralph Lauren fabric, custom cubby for kitty litter box, built-in storage for children's backpack & jackets accented by bead board

Mudroom featuring hickory cabinetry, mosaic tile flooring, black shiplap, wall hooks, and gold light fixtures.
Diseño de vestíbulo posterior de estilo de casa de campo grande con paredes beige, suelo de baldosas de porcelana, suelo multicolor y machihembrado
Diseño de vestíbulo posterior de estilo de casa de campo grande con paredes beige, suelo de baldosas de porcelana, suelo multicolor y machihembrado

TEAM:
Architect: LDa Architecture & Interiors
Builder (Kitchen/ Mudroom Addition): Shanks Engineering & Construction
Builder (Master Suite Addition): Hampden Design
Photographer: Greg Premru

This 2 story home with a first floor Master Bedroom features a tumbled stone exterior with iron ore windows and modern tudor style accents. The Great Room features a wall of built-ins with antique glass cabinet doors that flank the fireplace and a coffered beamed ceiling. The adjacent Kitchen features a large walnut topped island which sets the tone for the gourmet kitchen. Opening off of the Kitchen, the large Screened Porch entertains year round with a radiant heated floor, stone fireplace and stained cedar ceiling. Photo credit: Picture Perfect Homes

Mud Room entry from the garage. Custom built in locker style storage. Herring bone floor tile.
Modelo de vestíbulo posterior clásico renovado de tamaño medio con suelo de baldosas de cerámica, paredes beige y suelo beige
Modelo de vestíbulo posterior clásico renovado de tamaño medio con suelo de baldosas de cerámica, paredes beige y suelo beige
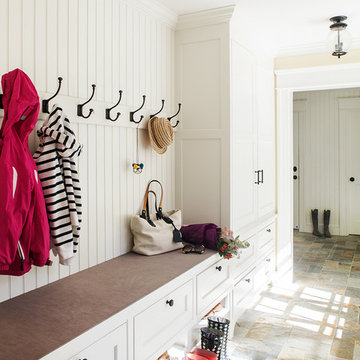
Imagen de vestíbulo posterior de estilo de casa de campo con paredes beige y suelo beige
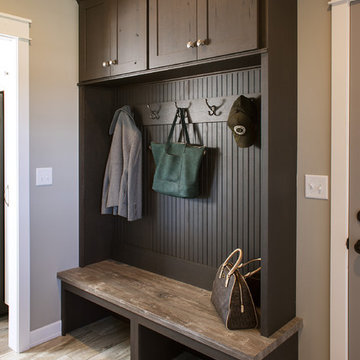
Modelo de vestíbulo posterior rural de tamaño medio con paredes beige, suelo de madera clara y suelo beige

Whole-house remodel of a hillside home in Seattle. The historically-significant ballroom was repurposed as a family/music room, and the once-small kitchen and adjacent spaces were combined to create an open area for cooking and gathering.
A compact master bath was reconfigured to maximize the use of space, and a new main floor powder room provides knee space for accessibility.
Built-in cabinets provide much-needed coat & shoe storage close to the front door.
©Kathryn Barnard, 2014

Here is a mud bench space that is near the garage entrance that we painted the built-ins and added a textural wallpaper to the backs of the builtins and above and to left and right side walls, making this a more cohesive space that also stands apart from the hallway.
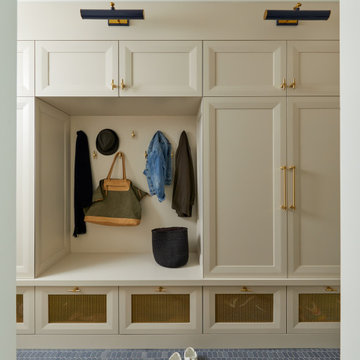
Modelo de vestíbulo posterior tradicional renovado con paredes beige y suelo azul

Imagen de vestíbulo posterior clásico renovado de tamaño medio con paredes beige, suelo de baldosas de cerámica y suelo azul
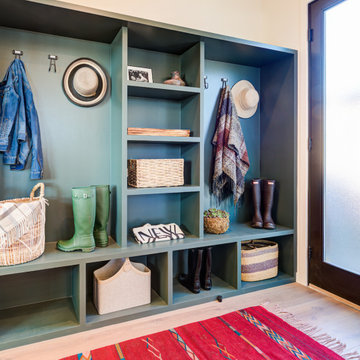
Modelo de vestíbulo posterior contemporáneo de tamaño medio con paredes beige, puerta simple y puerta de vidrio

Multi-Use Laundry and Mudroom, Whitewater Lane, Photography by David Patterson
Ejemplo de vestíbulo posterior rústico grande con paredes beige, suelo de baldosas de cerámica y suelo gris
Ejemplo de vestíbulo posterior rústico grande con paredes beige, suelo de baldosas de cerámica y suelo gris
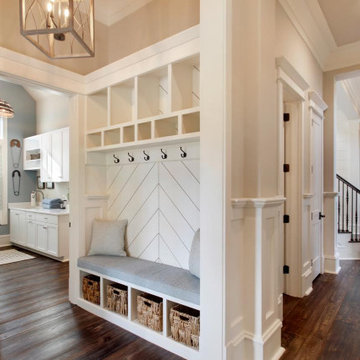
Modelo de vestíbulo posterior de estilo de casa de campo con paredes beige, suelo de madera oscura y suelo marrón
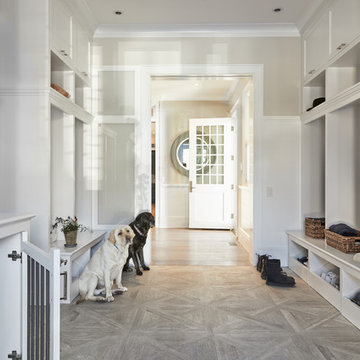
Modelo de vestíbulo posterior marinero con paredes beige, puerta simple, puerta blanca y suelo beige
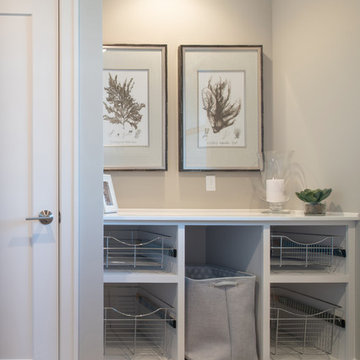
The mudroom features a bathroom
Diseño de vestíbulo posterior de estilo americano de tamaño medio con paredes beige, suelo de madera en tonos medios y suelo marrón
Diseño de vestíbulo posterior de estilo americano de tamaño medio con paredes beige, suelo de madera en tonos medios y suelo marrón
2.592 fotos de vestíbulos posteriores con paredes beige
1