2.196 fotos de vestíbulos posteriores con suelo de baldosas de porcelana
Filtrar por
Presupuesto
Ordenar por:Popular hoy
1 - 20 de 2196 fotos
Artículo 1 de 3

A mudroom equipped with benches, coat hooks and ample storage is as welcoming as it is practical. It provides the room to take a seat, pull off your shoes and (maybe the best part) organize everything that comes through the door.

In this combined mud room and laundry room we built custom cubbies with a reclaimed pine bench. The shelf above the washer and dryer is also reclaimed pine and the upper cabinets, that match the cubbies, provide ample storage. The floor is porcelain gray/beige tile.
This farmhouse style home in West Chester is the epitome of warmth and welcoming. We transformed this house’s original dark interior into a light, bright sanctuary. From installing brand new red oak flooring throughout the first floor to adding horizontal shiplap to the ceiling in the family room, we really enjoyed working with the homeowners on every aspect of each room. A special feature is the coffered ceiling in the dining room. We recessed the chandelier directly into the beams, for a clean, seamless look. We maximized the space in the white and chrome galley kitchen by installing a lot of custom storage. The pops of blue throughout the first floor give these room a modern touch.
Rudloff Custom Builders has won Best of Houzz for Customer Service in 2014, 2015 2016, 2017 and 2019. We also were voted Best of Design in 2016, 2017, 2018, 2019 which only 2% of professionals receive. Rudloff Custom Builders has been featured on Houzz in their Kitchen of the Week, What to Know About Using Reclaimed Wood in the Kitchen as well as included in their Bathroom WorkBook article. We are a full service, certified remodeling company that covers all of the Philadelphia suburban area. This business, like most others, developed from a friendship of young entrepreneurs who wanted to make a difference in their clients’ lives, one household at a time. This relationship between partners is much more than a friendship. Edward and Stephen Rudloff are brothers who have renovated and built custom homes together paying close attention to detail. They are carpenters by trade and understand concept and execution. Rudloff Custom Builders will provide services for you with the highest level of professionalism, quality, detail, punctuality and craftsmanship, every step of the way along our journey together.
Specializing in residential construction allows us to connect with our clients early in the design phase to ensure that every detail is captured as you imagined. One stop shopping is essentially what you will receive with Rudloff Custom Builders from design of your project to the construction of your dreams, executed by on-site project managers and skilled craftsmen. Our concept: envision our client’s ideas and make them a reality. Our mission: CREATING LIFETIME RELATIONSHIPS BUILT ON TRUST AND INTEGRITY.
Photo Credit: Linda McManus Images

Mudroom Coat Hooks
Diseño de vestíbulo posterior tradicional renovado de tamaño medio con paredes blancas, suelo de baldosas de porcelana, puerta simple, puerta blanca y suelo gris
Diseño de vestíbulo posterior tradicional renovado de tamaño medio con paredes blancas, suelo de baldosas de porcelana, puerta simple, puerta blanca y suelo gris

Christopher Davison, AIA
Imagen de vestíbulo posterior tradicional renovado de tamaño medio con paredes grises, suelo de baldosas de porcelana, puerta simple y puerta blanca
Imagen de vestíbulo posterior tradicional renovado de tamaño medio con paredes grises, suelo de baldosas de porcelana, puerta simple y puerta blanca

Diseño de vestíbulo posterior marinero con paredes blancas y suelo de baldosas de porcelana

This warm and inviting mudroom with entry from the garage is the inspiration you need for your next custom home build. The walk-in closet to the left holds enough space for shoes, coats and other storage items for the entire year-round, while the white oak custom storage benches and compartments in the entry make for an organized and clutter free space for your daily out-the-door items. The built-in-mirror and table-top area is perfect for one last look as you head out the door, or the perfect place to set your keys as you look to spend the rest of your night in.

Imagen de vestíbulo posterior clásico renovado grande con paredes verdes, suelo de baldosas de porcelana, suelo blanco y papel pintado
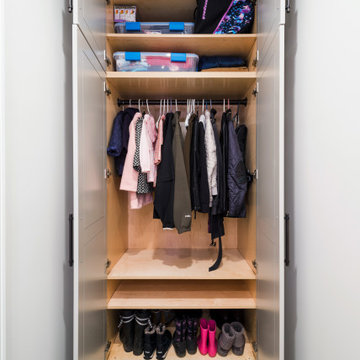
We expanded the mudroom 8' into the garage to reduce how crowded the space is when the whole family arrives home at once. 4 closed off locker spaces keep this room looking clean and organized. This room also functions as the laundry room with stacked washer and dryer to save space next to the white farmhouse apron sink with aberesque tile backsplash. At the end of the room we added a full height closet style cabinet for additional coats, boots and shoes. A light grey herringbone tile on the floor helps the whole room flow together. Walnut bench and accent shelf provide striking pops of bold color to the room.

Modelo de vestíbulo posterior campestre de tamaño medio con paredes blancas, suelo de baldosas de porcelana, puerta simple, puerta de vidrio y suelo gris
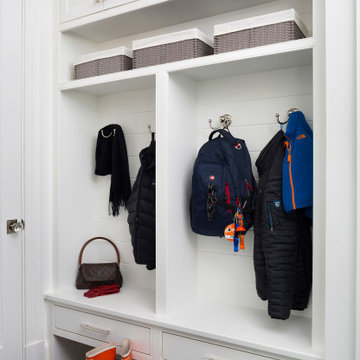
White mudroom with dark tile floors and built-in storage
Photo by Stacy Zarin Goldberg Photography
Imagen de vestíbulo posterior clásico renovado pequeño con paredes blancas, suelo de baldosas de porcelana, puerta simple, puerta blanca y suelo gris
Imagen de vestíbulo posterior clásico renovado pequeño con paredes blancas, suelo de baldosas de porcelana, puerta simple, puerta blanca y suelo gris
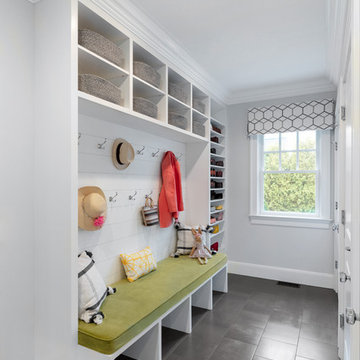
Mud Room, custom bench
Imagen de vestíbulo posterior marinero de tamaño medio con paredes grises, suelo gris y suelo de baldosas de porcelana
Imagen de vestíbulo posterior marinero de tamaño medio con paredes grises, suelo gris y suelo de baldosas de porcelana
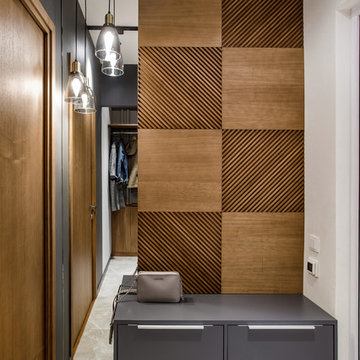
Modelo de vestíbulo posterior actual pequeño con paredes blancas, suelo de baldosas de porcelana y suelo gris
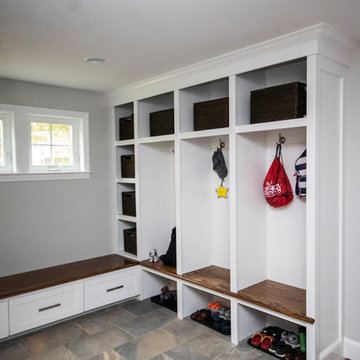
Modelo de vestíbulo posterior tradicional renovado grande con paredes grises, suelo de baldosas de porcelana y suelo gris

Free ebook, Creating the Ideal Kitchen. DOWNLOAD NOW
We went with a minimalist, clean, industrial look that feels light, bright and airy. The island is a dark charcoal with cool undertones that coordinates with the cabinetry and transom work in both the neighboring mudroom and breakfast area. White subway tile, quartz countertops, white enamel pendants and gold fixtures complete the update. The ends of the island are shiplap material that is also used on the fireplace in the next room.
In the new mudroom, we used a fun porcelain tile on the floor to get a pop of pattern, and walnut accents add some warmth. Each child has their own cubby, and there is a spot for shoes below a long bench. Open shelving with spots for baskets provides additional storage for the room.
Designed by: Susan Klimala, CKBD
Photography by: LOMA Studios
For more information on kitchen and bath design ideas go to: www.kitchenstudio-ge.com

www.zoon.ca
Modelo de vestíbulo posterior clásico renovado extra grande con paredes grises, suelo de baldosas de porcelana y suelo gris
Modelo de vestíbulo posterior clásico renovado extra grande con paredes grises, suelo de baldosas de porcelana y suelo gris
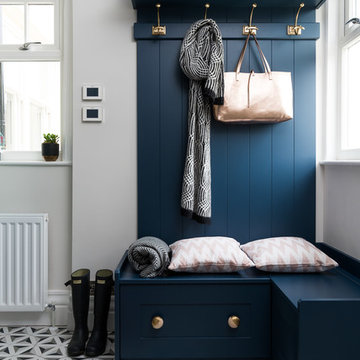
Photographer: James York
Modelo de vestíbulo posterior clásico renovado pequeño con paredes grises, suelo de baldosas de porcelana y suelo multicolor
Modelo de vestíbulo posterior clásico renovado pequeño con paredes grises, suelo de baldosas de porcelana y suelo multicolor

Photographer : Ashley Avila Photography
Diseño de vestíbulo posterior tradicional renovado de tamaño medio con paredes beige, puerta simple, puerta azul, suelo marrón y suelo de baldosas de porcelana
Diseño de vestíbulo posterior tradicional renovado de tamaño medio con paredes beige, puerta simple, puerta azul, suelo marrón y suelo de baldosas de porcelana

This 3,036 sq. ft custom farmhouse has layers of character on the exterior with metal roofing, cedar impressions and board and batten siding details. Inside, stunning hickory storehouse plank floors cover the home as well as other farmhouse inspired design elements such as sliding barn doors. The house has three bedrooms, two and a half bathrooms, an office, second floor laundry room, and a large living room with cathedral ceilings and custom fireplace.
Photos by Tessa Manning
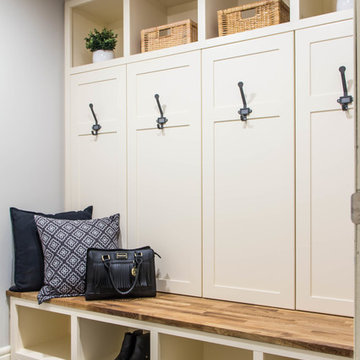
Family friendly farmhouse mudroom with hidden storage concealed behind the locker doors.
Modelo de vestíbulo posterior campestre pequeño con paredes grises, suelo de baldosas de porcelana y suelo gris
Modelo de vestíbulo posterior campestre pequeño con paredes grises, suelo de baldosas de porcelana y suelo gris
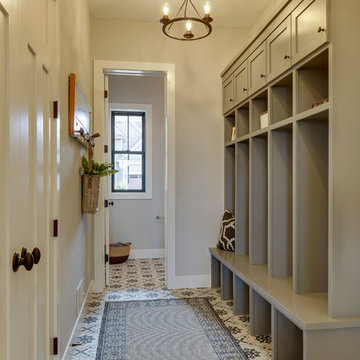
Mudroom with built in custom enameled cabinetry, farmhouse tiles, and white shaker millwork.
Diseño de vestíbulo posterior campestre con paredes grises, suelo de baldosas de porcelana y suelo gris
Diseño de vestíbulo posterior campestre con paredes grises, suelo de baldosas de porcelana y suelo gris
2.196 fotos de vestíbulos posteriores con suelo de baldosas de porcelana
1