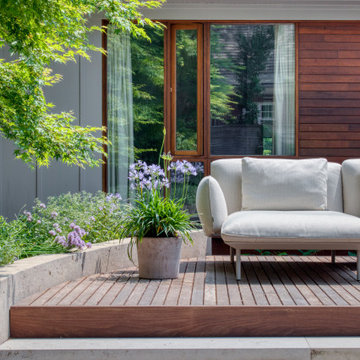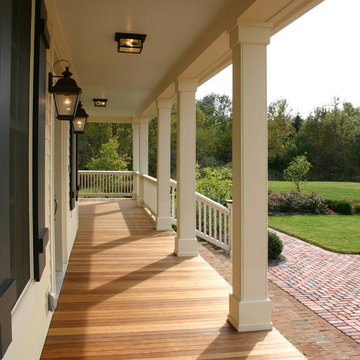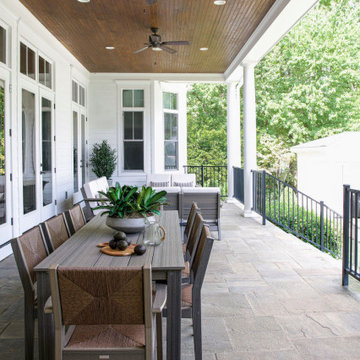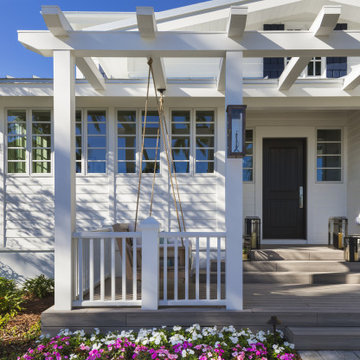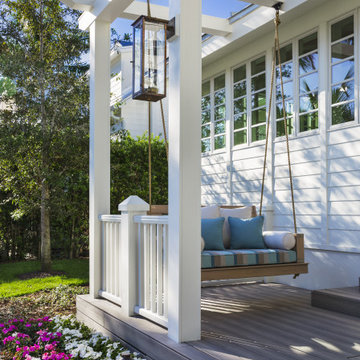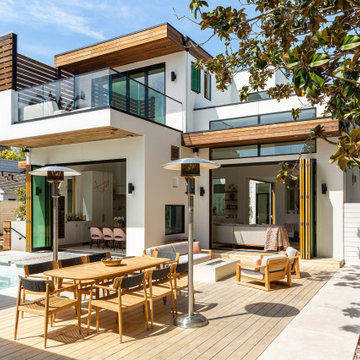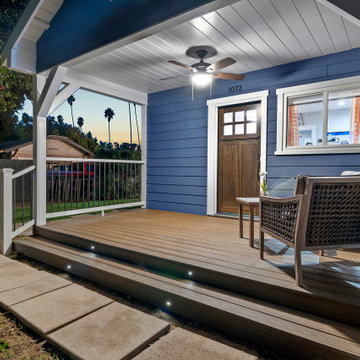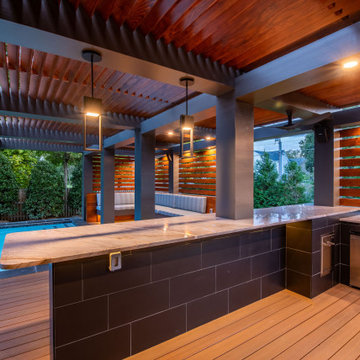431.382 ideas para terrazas
Filtrar por
Presupuesto
Ordenar por:Popular hoy
141 - 160 de 431.382 fotos
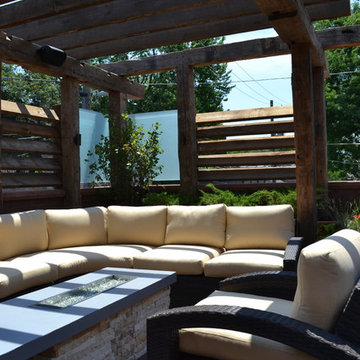
Tropical Hardwood Decking, Reclaimed Timber Pergola, Glass Panels, Louvered Slat Screening, Custom Firepit, Sectional and Lounge Chair, Lighting, Built-in Planters, Plants - Designed by Adam Miller
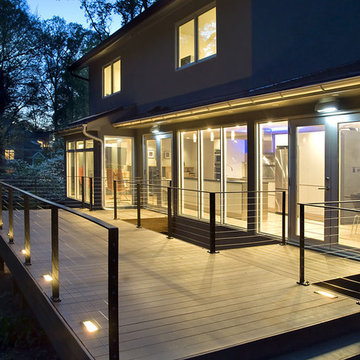
Complete interior renovation of a 1980s split level house in the Virginia suburbs. Main level includes reading room, dining, kitchen, living and master bedroom suite. New front elevation at entry, new rear deck and complete re-cladding of the house. Interior: The prototypical layout of the split level home tends to separate the entrance, and any other associated space, from the rest of the living spaces one half level up. In this home the lower level "living" room off the entry was physically isolated from the dining, kitchen and family rooms above, and was only connected visually by a railing at dining room level. The owner desired a stronger integration of the lower and upper levels, in addition to an open flow between the major spaces on the upper level where they spend most of their time. ExteriorThe exterior entry of the house was a fragmented composition of disparate elements. The rear of the home was blocked off from views due to small windows, and had a difficult to use multi leveled deck. The owners requested an updated treatment of the entry, a more uniform exterior cladding, and an integration between the interior and exterior spaces. SOLUTIONS The overriding strategy was to create a spatial sequence allowing a seamless flow from the front of the house through the living spaces and to the exterior, in addition to unifying the upper and lower spaces. This was accomplished by creating a "reading room" at the entry level that responds to the front garden with a series of interior contours that are both steps as well as seating zones, while the orthogonal layout of the main level and deck reflects the pragmatic daily activities of cooking, eating and relaxing. The stairs between levels were moved so that the visitor could enter the new reading room, experiencing it as a place, before moving up to the main level. The upper level dining room floor was "pushed" out into the reading room space, thus creating a balcony over and into the space below. At the entry, the second floor landing was opened up to create a double height space, with enlarged windows. The rear wall of the house was opened up with continuous glass windows and doors to maximize the views and light. A new simplified single level deck replaced the old one.
Encuentra al profesional adecuado para tu proyecto
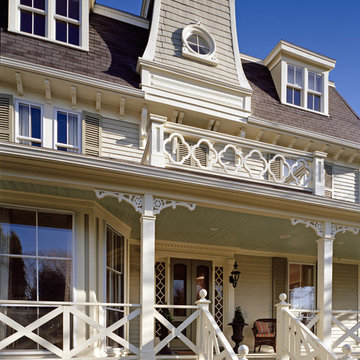
The client admired this Victorian home from afar for many years before purchasing it. The extensive rehabilitation restored much of the house to its original style and grandeur; interior spaces were transformed in function while respecting the elaborate details of the era. A new kitchen, breakfast area, study and baths make the home fully functional and comfortably livable.
Photo Credit: Sam Gray
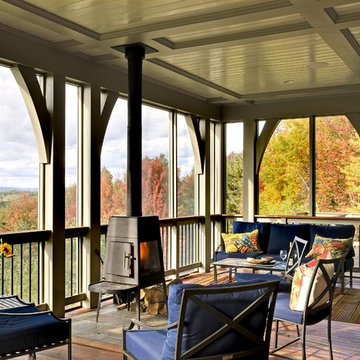
Rob Karosis Photography
www.robkarosis.com
Modelo de porche cerrado tradicional en anexo de casas con entablado
Modelo de porche cerrado tradicional en anexo de casas con entablado
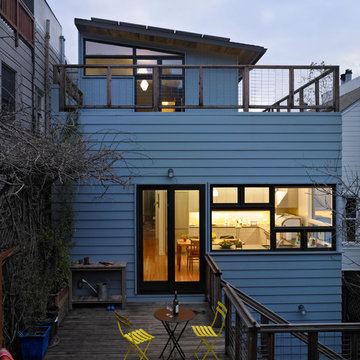
The 2nd and 3rd story additons at the rear of the house share a common paint scheme, but differ in siding treatments to accentuate their respective volumes and reduce the presence of the back of the building. The third floor roof and lower kitchen decks are bordered by redwood railings with looped wire panels, made from fencing that typically bordered Victorian gardens.
Photographer: Bruce Damonte
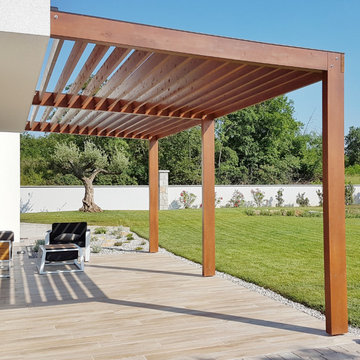
Imagen de terraza planta baja tradicional de tamaño medio en patio trasero con pérgola y barandilla de madera
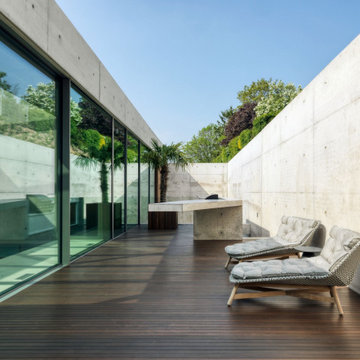
Villa 22 is a project completed by the minimal windows team out in the Netherlands. The bespoke home sits upon the floodplains of the River Maas and gained its unique name due to the steep slope (which is exactly 22 degrees) of the mountain that Villa 22 sits on.
As well as the unique location, the home itself has been design and constructed in an ultra-unique way making use of hard materials such as concrete, these harsher materials contrast well with the elegance of the villa sliding doors that offer patio and balcony access.
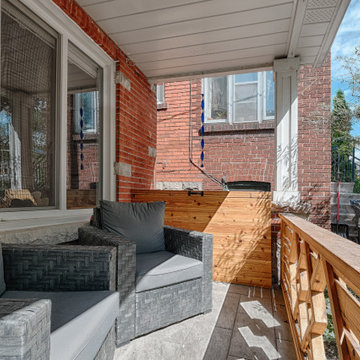
Diseño de terraza clásica renovada pequeña en patio delantero con suelo de baldosas y barandilla de madera
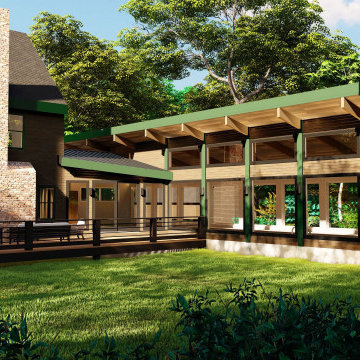
In an effort to blend function and beauty, the Client requested a covered lap pool engulfed in daylight with clear sites to the surrounding private foliage. Nestled into a wooded site in Westford, MA, the lap pool provides a serene experience with views of nature on three sides. The post and beam structure lends the feeling that the pool house grew among the trees while providing a simple structural solution for the length and width needed for this open design. The new structure has a connecting element that allows one to pass from the existing living room space into this indoor oasis. The tongue and groove finished ceiling is uplit to illuminate in a warm glow complimented by the exposed Douglas fir timber beams. The pool house is complemented by an indoor sauna, a pass-through shower, and a deck with direct connection to the backyard.

Ejemplo de porche cerrado clásico renovado en patio trasero y anexo de casas con adoquines de hormigón y barandilla de cable
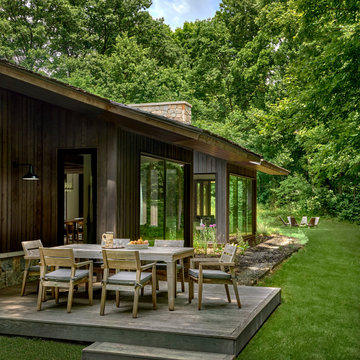
An outdoor dining area is set off to the side of the large kitchen window that looks down to the river below.
Ejemplo de terraza planta baja rural de tamaño medio en patio trasero y anexo de casas
Ejemplo de terraza planta baja rural de tamaño medio en patio trasero y anexo de casas
431.382 ideas para terrazas
8
