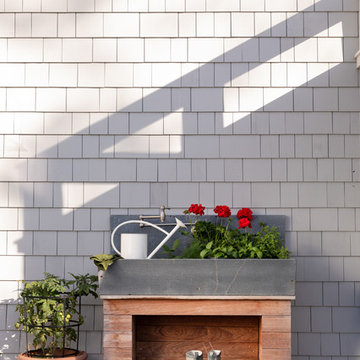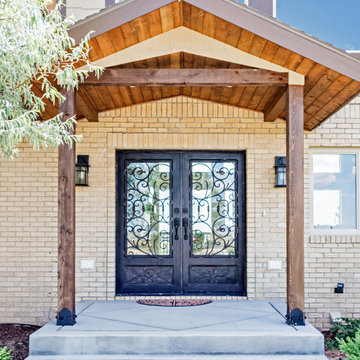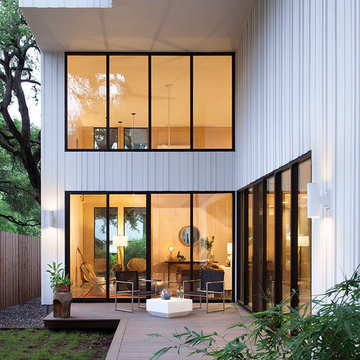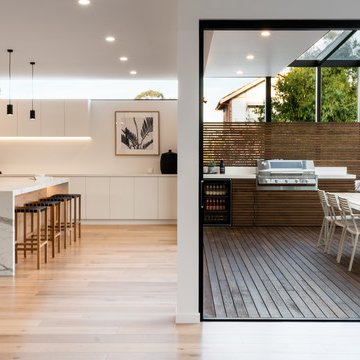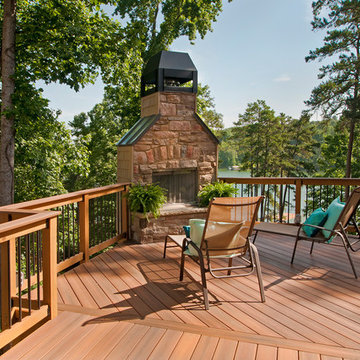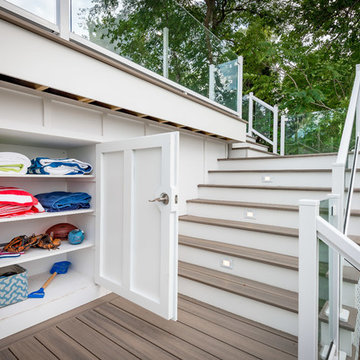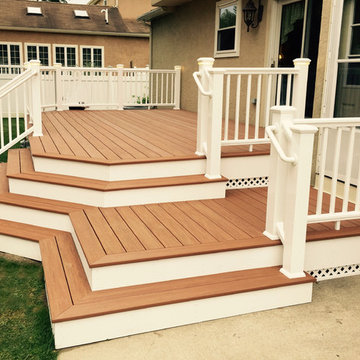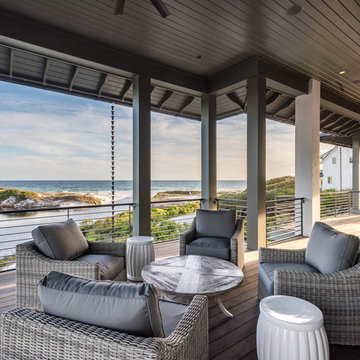431.386 ideas para terrazas
Filtrar por
Presupuesto
Ordenar por:Popular hoy
61 - 80 de 431.386 fotos

Photo credit: Laurey W. Glenn/Southern Living
Foto de terraza costera en anexo de casas con entablado
Foto de terraza costera en anexo de casas con entablado
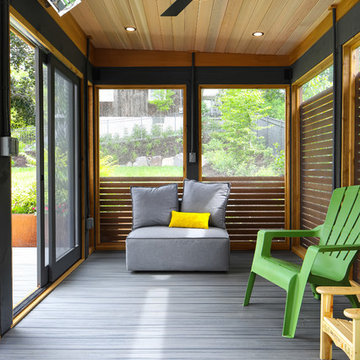
This modern home, near Cedar Lake, built in 1900, was originally a corner store. A massive conversion transformed the home into a spacious, multi-level residence in the 1990’s.
However, the home’s lot was unusually steep and overgrown with vegetation. In addition, there were concerns about soil erosion and water intrusion to the house. The homeowners wanted to resolve these issues and create a much more useable outdoor area for family and pets.
Castle, in conjunction with Field Outdoor Spaces, designed and built a large deck area in the back yard of the home, which includes a detached screen porch and a bar & grill area under a cedar pergola.
The previous, small deck was demolished and the sliding door replaced with a window. A new glass sliding door was inserted along a perpendicular wall to connect the home’s interior kitchen to the backyard oasis.
The screen house doors are made from six custom screen panels, attached to a top mount, soft-close track. Inside the screen porch, a patio heater allows the family to enjoy this space much of the year.
Concrete was the material chosen for the outdoor countertops, to ensure it lasts several years in Minnesota’s always-changing climate.
Trex decking was used throughout, along with red cedar porch, pergola and privacy lattice detailing.
The front entry of the home was also updated to include a large, open porch with access to the newly landscaped yard. Cable railings from Loftus Iron add to the contemporary style of the home, including a gate feature at the top of the front steps to contain the family pets when they’re let out into the yard.
Tour this project in person, September 28 – 29, during the 2019 Castle Home Tour!
Encuentra al profesional adecuado para tu proyecto
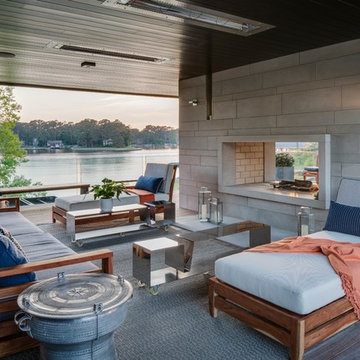
Ejemplo de terraza moderna grande en anexo de casas y patio trasero con brasero
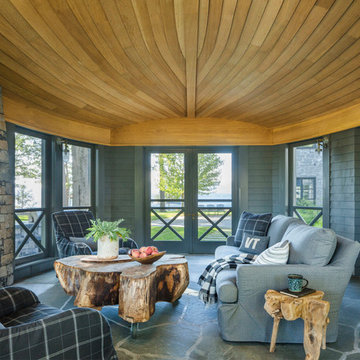
Modelo de terraza de estilo de casa de campo en patio trasero y anexo de casas con iluminación
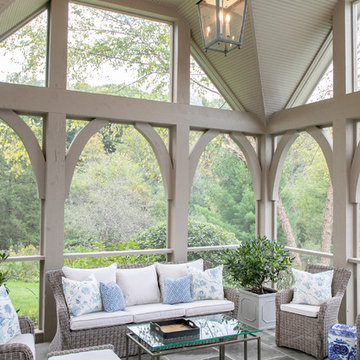
LOWELL CUSTOM HOMES, Lake Geneva, WI., - We say “oui” to French Country style in a home reminiscent of a French Country Chateau. The flawless home features Plato Woodwork Premier Custom Cabinetry from Geneva Cabinet Company, Lake Geneva.
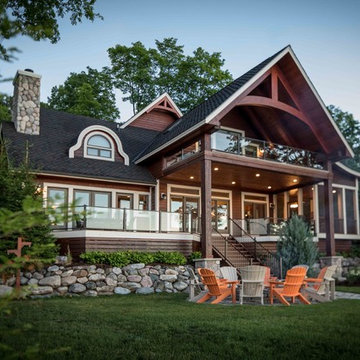
We were hired to add space to their cottage while still maintaining the current architectural style. We enlarged the home's living area, created a larger mudroom off the garage entry, enlarged the screen porch and created a covered porch off the dining room and the existing deck was also enlarged. On the second level, we added an additional bunk room, bathroom, and new access to the bonus room above the garage. The exterior was also embellished with timber beams and brackets as well as a stunning new balcony off the master bedroom. Trim details and new staining completed the look.
- Jacqueline Southby Photography
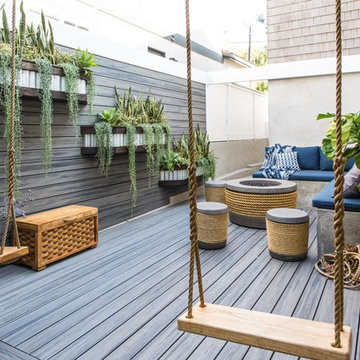
Ejemplo de terraza costera sin cubierta con jardín de macetas
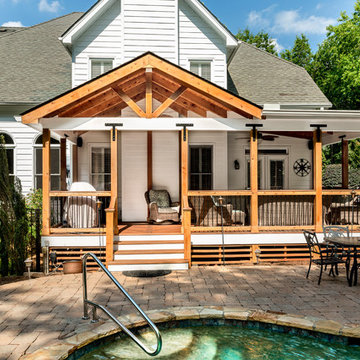
Craftsman Covered Deck with beautiful attention to detail in craftsmanship. Ipe decking, stairs, and top rail. Dressed Western Red Cedar posts, top & bottom rails, and exposed rafters. Southern Yellow Pine T&G exposed roof decking. Architectural metal bracing & bracket hardware. A beautiful covered deck with a high level of customization and finish detailing.
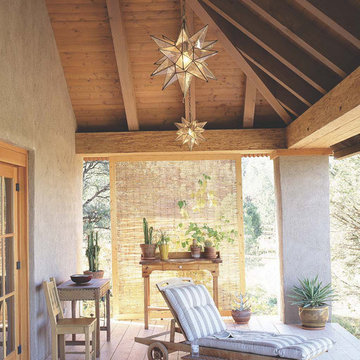
Bed can be rolled outside to front porch for al fresco sleeping.
Spears Horn Architects
Photo by Lisa Romerein
Published in Sunset Magazine
http://www.spearshorn.com/images/Publications/sunset%202005.pdf
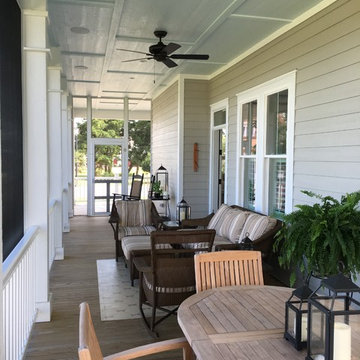
Imagen de porche cerrado marinero de tamaño medio en patio delantero y anexo de casas con entablado
431.386 ideas para terrazas
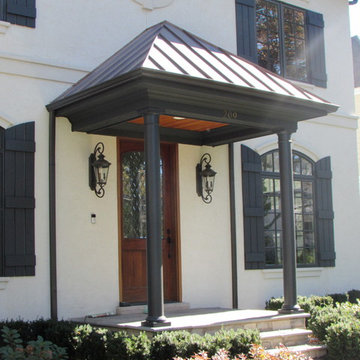
Modelo de terraza clásica pequeña en patio delantero y anexo de casas con adoquines de hormigón
4
