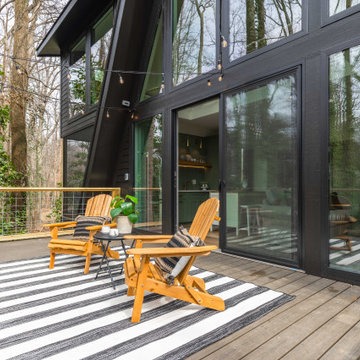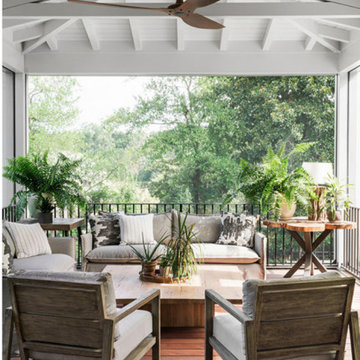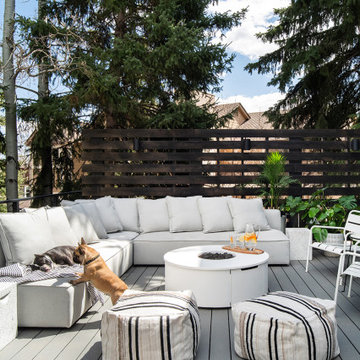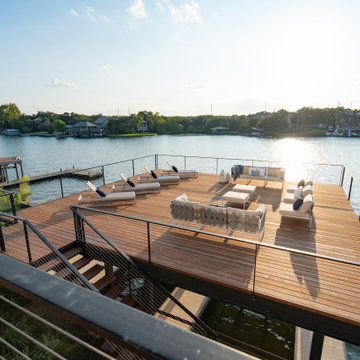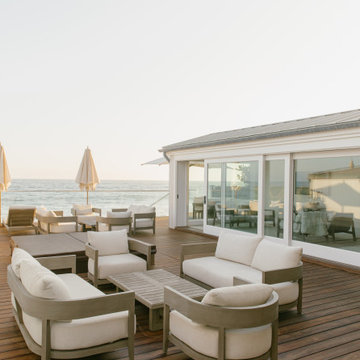431.386 ideas para terrazas
Filtrar por
Presupuesto
Ordenar por:Popular hoy
41 - 60 de 431.386 fotos
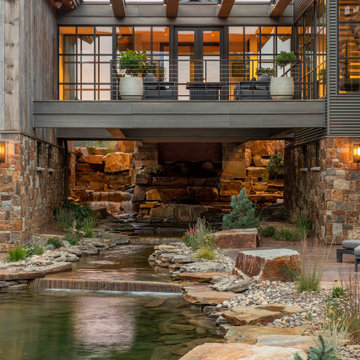
Built into the hillside, this industrial ranch sprawls across the site, taking advantage of views of the landscape. A metal structure ties together multiple ranch buildings with a modern, sleek interior that serves as a gallery for the owners collected works of art. A welcoming, airy bridge is located at the main entrance, and spans a unique water feature flowing beneath into a private trout pond below, where the owner can fly fish directly from the man-cave!
Encuentra al profesional adecuado para tu proyecto
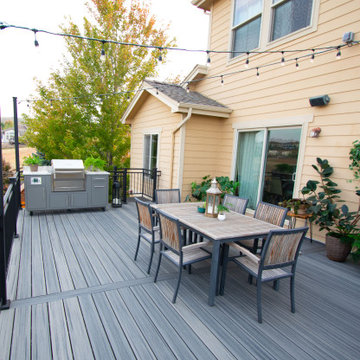
Contemporary styled, walk out level deck overlooking greenbelt. Beautiful stone wrapped, natural gas fire pit with glass panel railing and wind block. Subtle lighting throughout railing post caps and custom canopy lighting make for a great night time gathering place. Trex decking accompanied by steel framing make this a deck to last a lifetime.
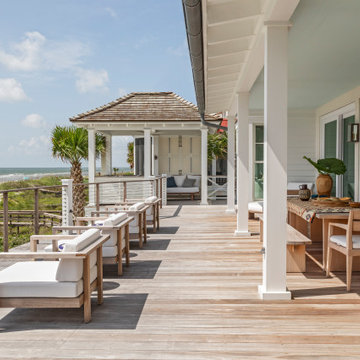
Ejemplo de terraza marinera extra grande en patio trasero y anexo de casas con barandilla de cable

The inviting new porch addition features a stunning angled vault ceiling and walls of oversize windows that frame the picture-perfect backyard views. The porch is infused with light thanks to the statement light fixture and bright-white wooden beams that reflect the natural light.
Photos by Spacecrafting Photography

Photography by Golden Gate Creative
Diseño de terraza columna campestre de tamaño medio en patio trasero y anexo de casas con columnas, entablado y barandilla de madera
Diseño de terraza columna campestre de tamaño medio en patio trasero y anexo de casas con columnas, entablado y barandilla de madera
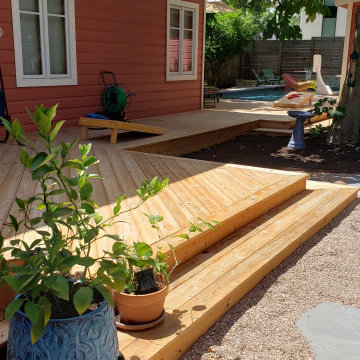
The deck we designed for these clients is elevated but not high enough to require railings. In the areas where a step down was needed, we created a wide, deep step running the length or width of the deck. These wide steps can even provide a convenient place to sit!

Ejemplo de terraza columna campestre extra grande en patio delantero con columnas, adoquines de piedra natural y toldo
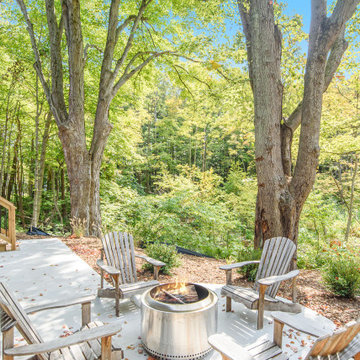
Imagen de porche cerrado retro de tamaño medio en patio trasero y anexo de casas
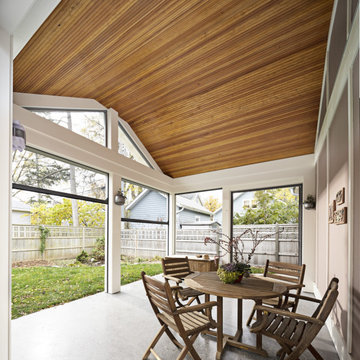
Diseño de porche cerrado tradicional renovado de tamaño medio en patio trasero y anexo de casas con losas de hormigón

Imagen de terraza clásica renovada de tamaño medio en patio trasero y anexo de casas

The newly added screened porch looks like it has always been there. The arch and screen details mimic the original design of the covered back entry. Design and construction by Meadowlark Design + Build in Ann Arbor, Michigan. Photography by Joshua Caldwell.
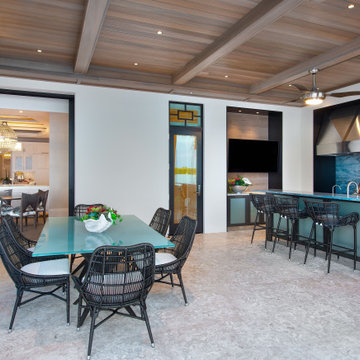
Ejemplo de terraza mediterránea en anexo de casas con cocina exterior

Large porch with retractable screens, perfect for MN summers!
Modelo de porche cerrado tradicional grande en patio trasero y anexo de casas con entablado
Modelo de porche cerrado tradicional grande en patio trasero y anexo de casas con entablado
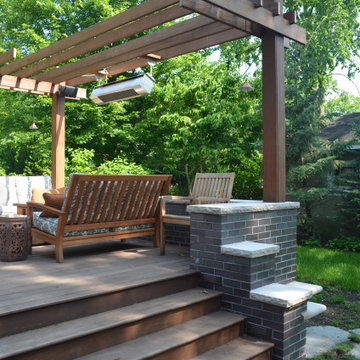
Imagen de terraza tradicional renovada de tamaño medio en patio trasero con brasero y pérgola
431.386 ideas para terrazas

Place architecture:design enlarged the existing home with an inviting over-sized screened-in porch, an adjacent outdoor terrace, and a small covered porch over the door to the mudroom.
These three additions accommodated the needs of the clients’ large family and their friends, and allowed for maximum usage three-quarters of the year. A design aesthetic with traditional trim was incorporated, while keeping the sight lines minimal to achieve maximum views of the outdoors.
©Tom Holdsworth
3
