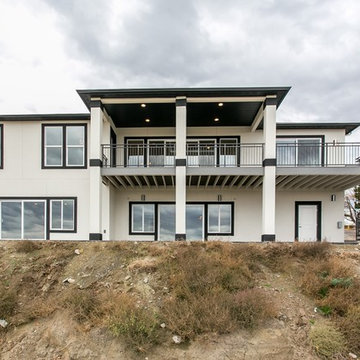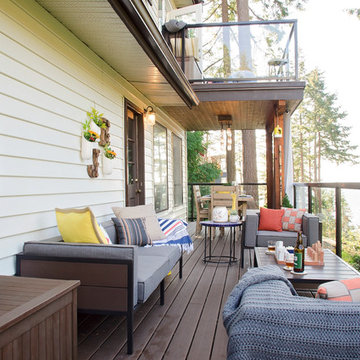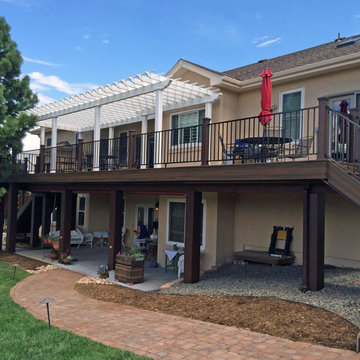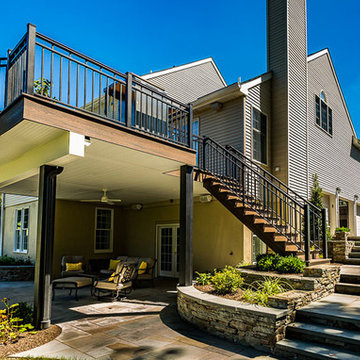25.047 ideas para terrazas clásicas renovadas
Filtrar por
Presupuesto
Ordenar por:Popular hoy
41 - 60 de 25.047 fotos
Artículo 1 de 2

Diseño de terraza tradicional renovada en patio trasero y anexo de casas con adoquines de piedra natural
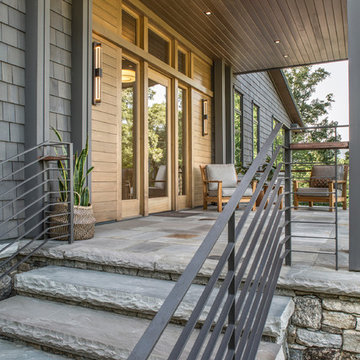
Photography by David Dietrich
Modelo de terraza clásica renovada grande en patio delantero y anexo de casas con adoquines de piedra natural
Modelo de terraza clásica renovada grande en patio delantero y anexo de casas con adoquines de piedra natural
Encuentra al profesional adecuado para tu proyecto
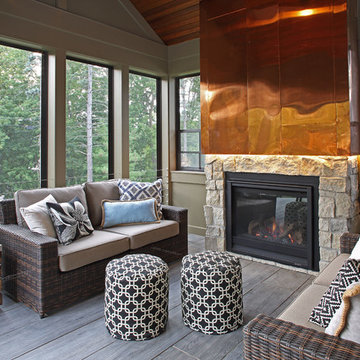
The bold, raised seam copper shroud and stone veneer surround heighten the visual impact of gas fireplace insert.
Half windows preserve privacy from neighbors while an existing door continues to provide access from the house.
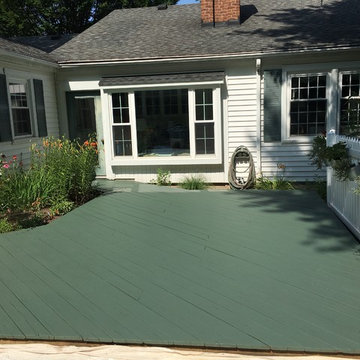
2 coats of ArborCoat solid stain done by hand
Modelo de terraza clásica renovada de tamaño medio sin cubierta en patio trasero
Modelo de terraza clásica renovada de tamaño medio sin cubierta en patio trasero

The glass doors leading from the Great Room to the screened porch can be folded to provide three large openings for the Southern breeze to travel through the home.
Photography: Garett + Carrie Buell of Studiobuell/ studiobuell.com

Scott Amundson Photography
Ejemplo de terraza clásica renovada de tamaño medio en anexo de casas y patio trasero con brasero y adoquines de piedra natural
Ejemplo de terraza clásica renovada de tamaño medio en anexo de casas y patio trasero con brasero y adoquines de piedra natural
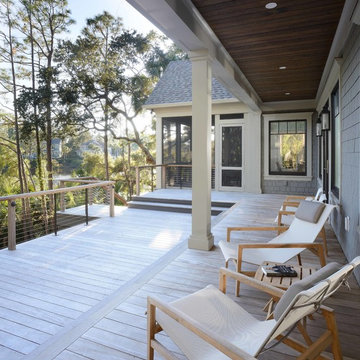
Jim Somerset Photography
Modelo de terraza clásica renovada grande en patio trasero y anexo de casas
Modelo de terraza clásica renovada grande en patio trasero y anexo de casas
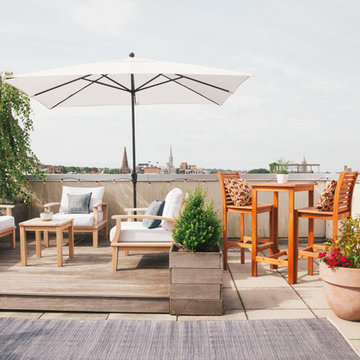
design by @alireevedesign
photos by @christiantorresphoto & @whatevrdude
project for @homepolish
Foto de terraza clásica renovada en azotea
Foto de terraza clásica renovada en azotea
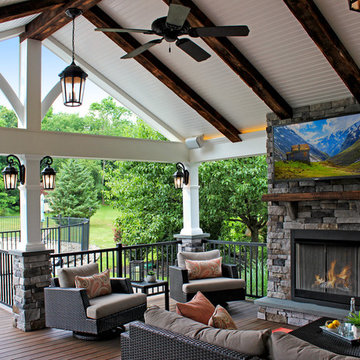
Wow! What a “Great Room!” This phrase, taken in both its literal & literary meanings is one of the best ways to describe this amazing project. “Great room” def: a large room in a house that combines features of a living room with those of a dining room or family room. Check! We designed this project to extend the livable space of the house. With its wide A Frame porch, it allows for ample space to gather around the fireplace, relax in the mid-day heat or simply sit & marvel at the craftsmanship. We held nothing back on the detail, using reclaimed barn wood to create gorgeous beams, crown molding that wraps around the room, and custom curved detailing in the open gable. Reaching out to the side, we enter an intimate dining space featuring a built-in kitchen, a vinyl pergola & continued the stonework over, tying everything together! Lighting throughout the job was picked out by the homeowner & installed by our tech’s Plus, we built it with low maintenance products; Timbertech decking & Keylink aluminum railing – meaning, there is no sanding or staining!
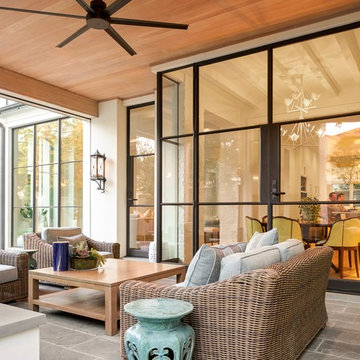
Ejemplo de terraza clásica renovada grande en patio trasero y anexo de casas con adoquines de piedra natural
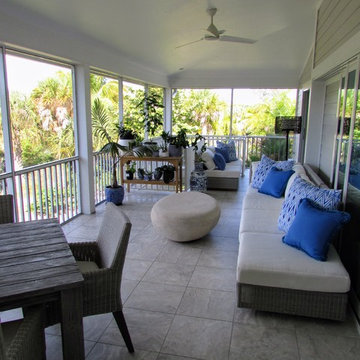
Ejemplo de porche cerrado tradicional renovado de tamaño medio en patio trasero y anexo de casas con suelo de baldosas
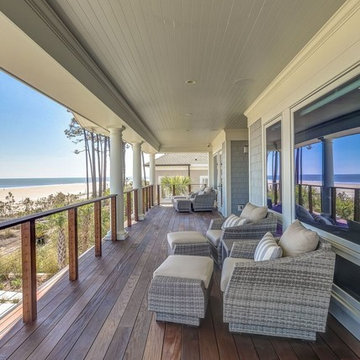
Imagen de terraza tradicional renovada grande en patio trasero y anexo de casas
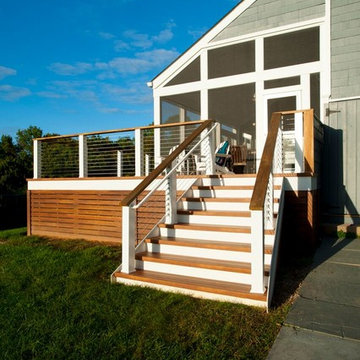
Modelo de terraza clásica renovada grande sin cubierta en patio trasero con zócalos
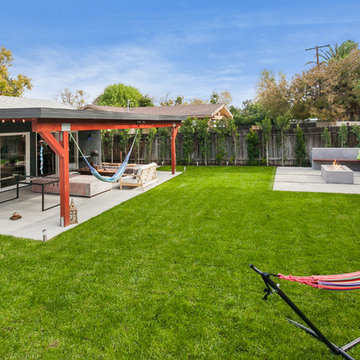
This house was only 1,100 SF with 2 bedrooms and one bath. In this project we added 600SF making it 4+3 and remodeled the entire house. The house now has amazing polished concrete floors, modern kitchen with a huge island and many contemporary features all throughout.
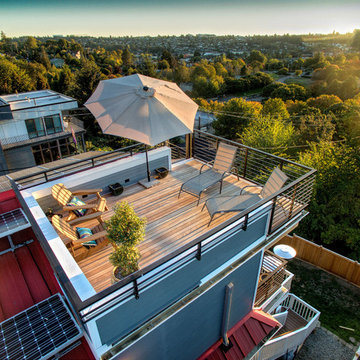
Situated on the west slope of Mt. Baker Ridge, this remodel takes a contemporary view on traditional elements to maximize space, lightness and spectacular views of downtown Seattle and Puget Sound. We were approached by Vertical Construction Group to help a client bring their 1906 craftsman into the 21st century. The original home had many redeeming qualities that were unfortunately compromised by an early 2000’s renovation. This left the new homeowners with awkward and unusable spaces. After studying numerous space plans and roofline modifications, we were able to create quality interior and exterior spaces that reflected our client’s needs and design sensibilities. The resulting master suite, living space, roof deck(s) and re-invented kitchen are great examples of a successful collaboration between homeowner and design and build teams.
25.047 ideas para terrazas clásicas renovadas
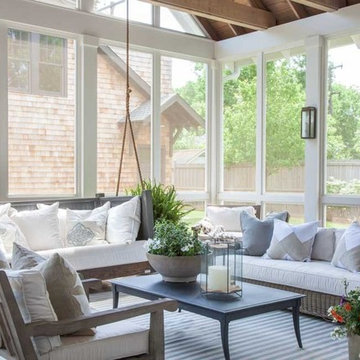
Foto de porche cerrado tradicional renovado grande en patio trasero y anexo de casas con entablado
3
