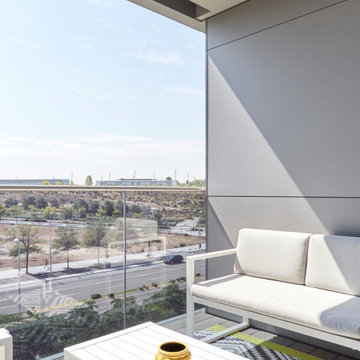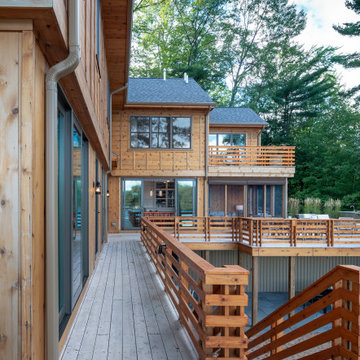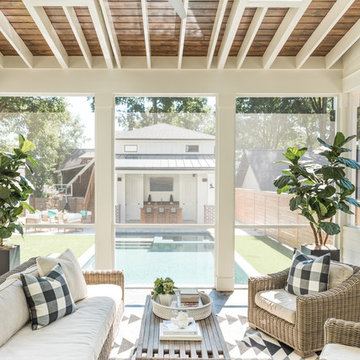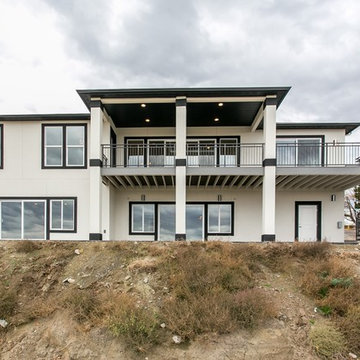25.052 ideas para terrazas clásicas renovadas
Filtrar por
Presupuesto
Ordenar por:Popular hoy
21 - 40 de 25.052 fotos
Artículo 1 de 2
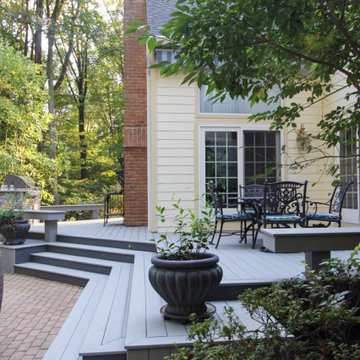
In preparation for an annual family gathering, our clients decided to upgrade their yard to include low-maintenance materials. Choosing wood composite decking retained the traditional look of wood while featuring the modern convenience of sustainability. TimberTech was selected for the plank flooring, multiple custom bench seating, and plant bases. In order to keep their guests safe at any time of the day, small round lights on programmable timers were installed to illuminate the wide decking stairs. Wanting to house the grill in an upscale way, a custom built-in stone enclosure topped with granite was created to face out into the entertainment area. This way, the chef of the house can have all the necessary conveniences while still being part of the fun. Now, these homeowners can focus more on entertaining and less on upkeep.
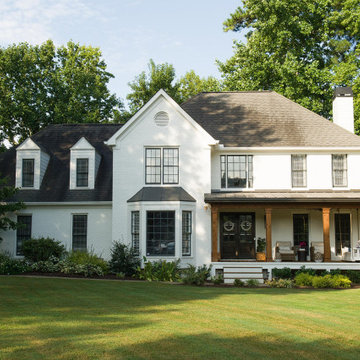
This timber column porch replaced a small portico. It features a 7.5' x 24' premium quality pressure treated porch floor. Porch beam wraps, fascia, trim are all cedar. A shed-style, standing seam metal roof is featured in a burnished slate color. The porch also includes a ceiling fan and recessed lighting.

Imagen de terraza clásica renovada grande en patio trasero y anexo de casas con chimenea y entablado
Encuentra al profesional adecuado para tu proyecto
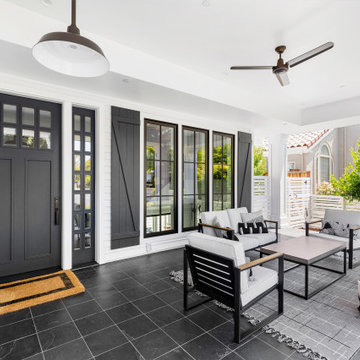
Ejemplo de terraza clásica renovada en patio delantero y anexo de casas con suelo de baldosas
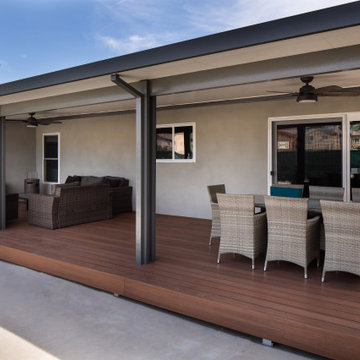
A run down traditional 1960's home in the heart of the san Fernando valley area is a common site for home buyers in the area. so, what can you do with it you ask? A LOT! is our answer. Most first-time home buyers are on a budget when they need to remodel and we know how to maximize it. The entire exterior of the house was redone with #stucco over layer, some nice bright color for the front door to pop out and a modern garage door is a good add. the back yard gained a huge 400sq. outdoor living space with Composite Decking from Cali Bamboo and a fantastic insulated patio made from aluminum. The pool was redone with dark color pebble-tech for better temperature capture and the 0 maintenance of the material.
Inside we used water resistance wide planks European oak look-a-like laminated flooring. the floor is continues throughout the entire home (except the bathrooms of course ? ).
A gray/white and a touch of earth tones for the wall colors to bring some brightness to the house.
The center focal point of the house is the transitional farmhouse kitchen with real reclaimed wood floating shelves and custom-made island vegetables/fruits baskets on a full extension hardware.
take a look at the clean and unique countertop cloudburst-concrete by caesarstone it has a "raw" finish texture.
The master bathroom is made entirely from natural slate stone in different sizes, wall mounted modern vanity and a fantastic shower system by Signature Hardware.
Guest bathroom was lightly remodeled as well with a new 66"x36" Mariposa tub by Kohler with a single piece quartz slab installed above it.
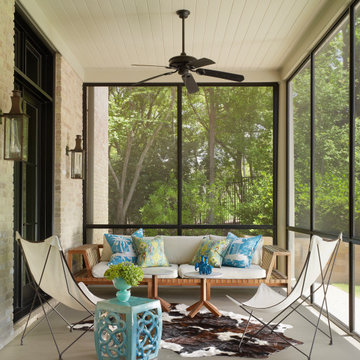
Screened porch. Painted porch floor. Photo by Stephen Karlisch
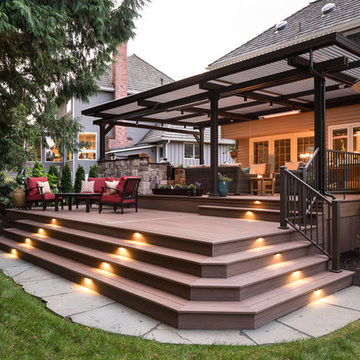
Modelo de terraza tradicional renovada grande en patio trasero con cocina exterior y pérgola

Place architecture:design enlarged the existing home with an inviting over-sized screened-in porch, an adjacent outdoor terrace, and a small covered porch over the door to the mudroom.
These three additions accommodated the needs of the clients’ large family and their friends, and allowed for maximum usage three-quarters of the year. A design aesthetic with traditional trim was incorporated, while keeping the sight lines minimal to achieve maximum views of the outdoors.
©Tom Holdsworth

Imagine entertaining on this incredible screened-in porch complete with 2 skylights, custom trim, and a transitional style ceiling fan.
Diseño de porche cerrado tradicional renovado grande en patio trasero y anexo de casas con entablado
Diseño de porche cerrado tradicional renovado grande en patio trasero y anexo de casas con entablado
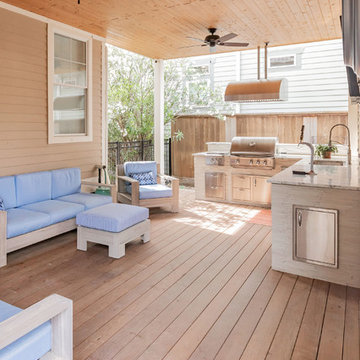
Diseño de terraza clásica renovada en anexo de casas con cocina exterior

Shaded nook perfect for a beach read. Photography: Van Inwegen Digital Arts.
Diseño de terraza tradicional renovada en azotea con jardín de macetas y pérgola
Diseño de terraza tradicional renovada en azotea con jardín de macetas y pérgola

Diseño de terraza tradicional renovada en patio trasero y anexo de casas con adoquines de piedra natural
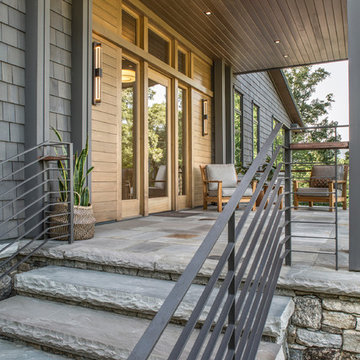
Photography by David Dietrich
Modelo de terraza clásica renovada grande en patio delantero y anexo de casas con adoquines de piedra natural
Modelo de terraza clásica renovada grande en patio delantero y anexo de casas con adoquines de piedra natural
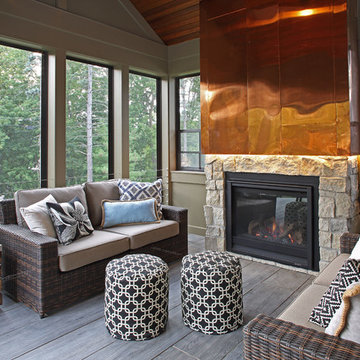
The bold, raised seam copper shroud and stone veneer surround heighten the visual impact of gas fireplace insert.
Half windows preserve privacy from neighbors while an existing door continues to provide access from the house.

Jimmy White Photography
Modelo de terraza clásica renovada grande en patio trasero
Modelo de terraza clásica renovada grande en patio trasero
25.052 ideas para terrazas clásicas renovadas
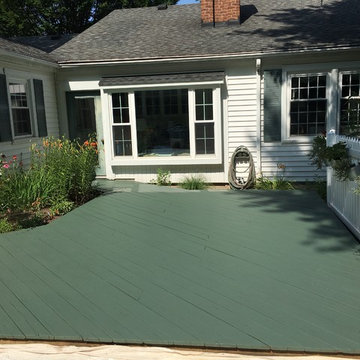
2 coats of ArborCoat solid stain done by hand
Modelo de terraza clásica renovada de tamaño medio sin cubierta en patio trasero
Modelo de terraza clásica renovada de tamaño medio sin cubierta en patio trasero
2
