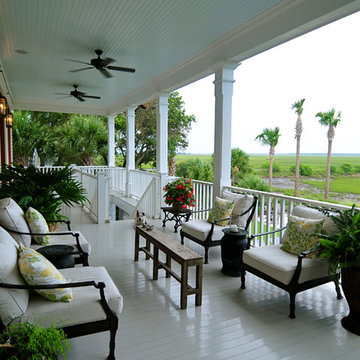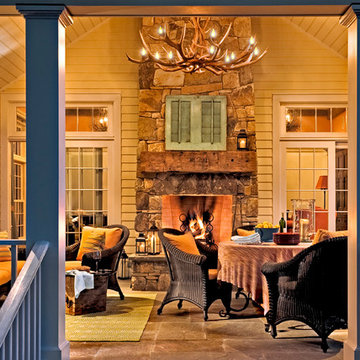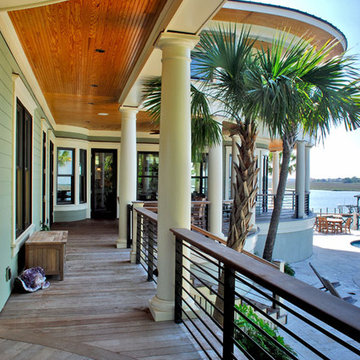431.162 ideas para terrazas
Filtrar por
Presupuesto
Ordenar por:Popular hoy
781 - 800 de 431.162 fotos
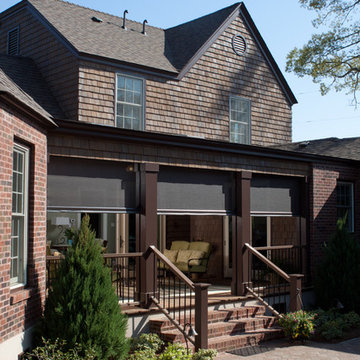
Located in Mobile, AL, the Kuppersmith Home is a blend of the 1920s charm and modern day luxuries and amenities. Far from just a renovation, the main goal of this renovation project was to create a modern, low-maintenance home that incorporates practical green principles, maintains the original architecture and meets the needs and demands of today’s homeowners.
The Lipford Construction design team chose Phantom’s motorized Executive Screens to provide protection from solar heat and insects while maintaining the views. The tracks and housings of the screens are recessed into the porch columns, allowing the screens to be fully retracted out of sight when not in use. The selected mesh type — Sheerweave 2360 — in charcoal finish helps to block the UV rays from entering the screened space, thereby maintaining a cooler temperature within the porch when the screens are lowered.

Photograph by Art Gray
Foto de terraza moderna grande sin cubierta en azotea con brasero
Foto de terraza moderna grande sin cubierta en azotea con brasero
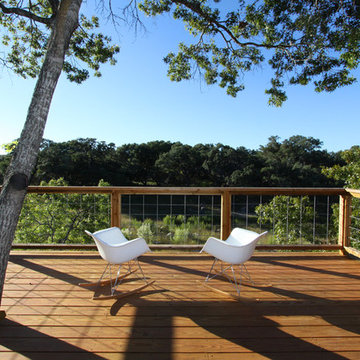
The wood deck cantilevers over a limestone bluff and overlooks Ranger Creek below and a private nature preserve beyond.
PHOTO: Ignacio Salas-Humara
Encuentra al profesional adecuado para tu proyecto
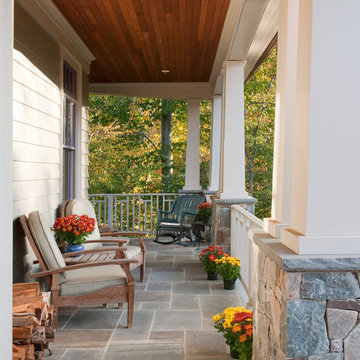
Anice Hoachlander, Hoachlander Davis Photography
Diseño de terraza de estilo americano de tamaño medio en anexo de casas y patio delantero
Diseño de terraza de estilo americano de tamaño medio en anexo de casas y patio delantero
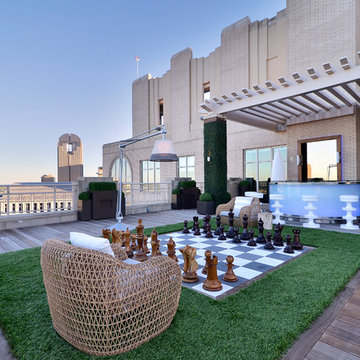
Harold Leidner Landscape Architects
Foto de terraza actual con pérgola
Foto de terraza actual con pérgola
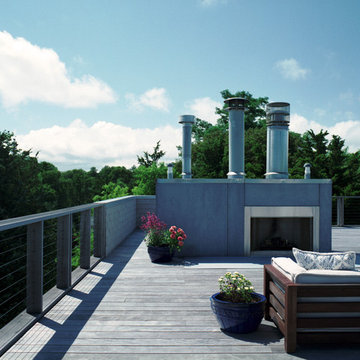
Located in a residential neighborhood in Cape Cod, this home is the perfect getaway for a family of four wanting to escape the city life of Boston. The four module home was set on an existing 28’ x 50’ foundation to utilize the existing structure and expedite the construction process. The new 2,775 sf home takes advantage of its natural surroundings with an exterior stair leading to an expansive roof deck where one can bask in the sun while in awe of the views overlooking both the bay and the ocean beyond.
This two-story double-wide typology is 2 boxes set on top of another 2 boxes with a single cut carved out to designate entry. To further expand the programmatic needs of the client and not the existing foundation, appendages of linear 2x2 cedar screens of living space, outdoor showers, balconies, and decks were added to the exterior. The house is clad in a contextual cedar shake siding and tied together with accents of gray cement board panels. With large expanses of glass and numerous operable windows the house takes advantages of summer breezes and blurs the division of interior and exterior. Furthermore, the exterior roof deck is complete with an exterior fireplace, creating the perfect setting to view the sunset and Salt Pond Bay beyond.
Furnished with maple cabinets and dark recycled quartzite countertops, the kitchen is open to the living and dining areas and visually connected to the exterior with sliding doors opening onto the rear deck. While open communal areas dominate the first floor, the second floor is composed of three bedrooms, two and half baths and a media room that is linked to the exterior staircase leading to the roof deck. The master bedroom suite features a cantilevered balcony and exterior shower along with an alcove for a desk and chair to act as a makeshift office.
Architects: Joseph Tanney, Robert Luntz
Project Architect: John Kim, Craig Kim
Project Team: Michael Hargens, Brian Thomas
Manufacturer: Simplex Industries
Engineer: Lynne Walshaw P.E., Greg Sloditskie,
Contractor: Twine Field Custom Builders
Photographer: © RES4, © Joshua McHugh
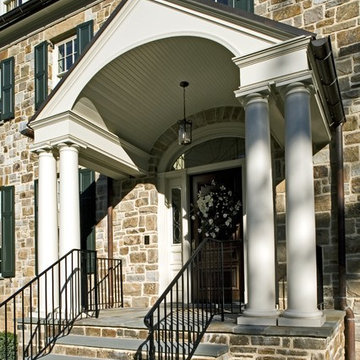
The firm is responsible for custom home design for a number of homes in the prestigious country club community of Caves Valley.
Designed as the fi rst and only speculative home to be built at the Caves Valley Golf Course Community, this custom stone house utilizes old world materials and craftsmanship inside and out. Although the house has a large footprint, the design creates the illusion of an old manor home that has been added to over the years. Although the site was extremely narrow and had a signifi cant slope, the design of the footprint and surrounding landscape minimizes these conditions.
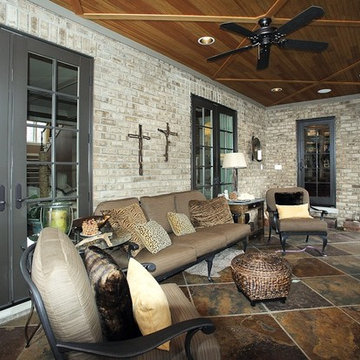
Modelo de terraza tradicional en anexo de casas con brasero y todos los revestimientos
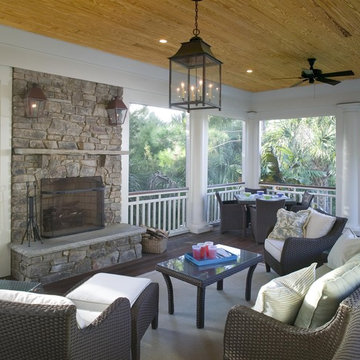
Stacked Stone fireplace is featured on this screened porch. Rion Rizzo, Creative Sources Photography
Diseño de terraza tradicional con brasero y todos los revestimientos
Diseño de terraza tradicional con brasero y todos los revestimientos
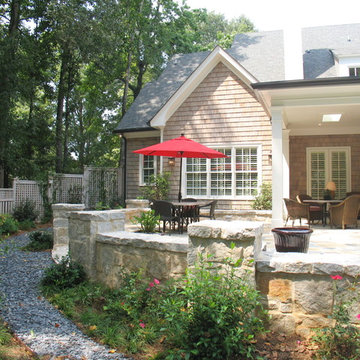
French doors were placed at the rear of Great Room to allow access to the Back Porch and skylights were placed in the roof of the Back Porch to bring in more daylight. An outdoor stone fireplace was added in one corner of the back porch. During construction the owners decided to eliminate the screens and open the Back Porch up to extend the blue stone flooring out onto a large patio in order to create a large outdoor living space. The patio is curved along the back edge with a low stone wall which separates it from a planting bed with a curved walkway made from chips of blue slate. See gregmix.com
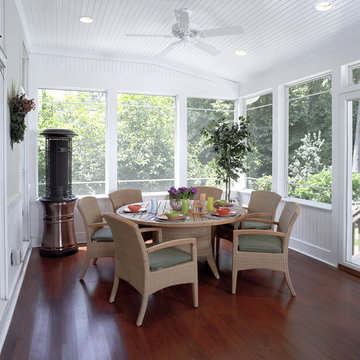
Two Story addition and Kitchen Renovation - included new family room, patio, bedroom, bathroom, laundry closet and screened porch with mahogany floors
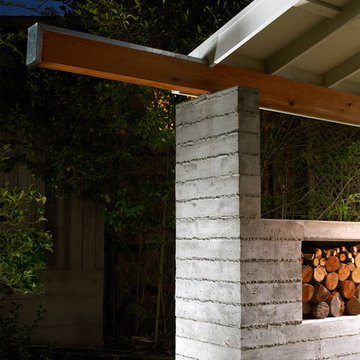
Photo: Cesar Rubio
Modelo de terraza moderna de tamaño medio en patio delantero y anexo de casas
Modelo de terraza moderna de tamaño medio en patio delantero y anexo de casas
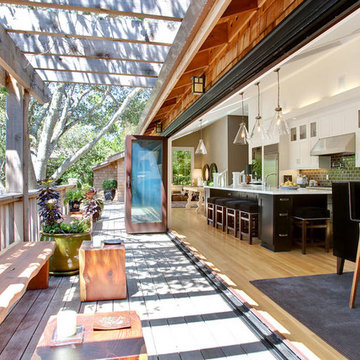
URRUTIA DESIGN
Photography by Jason Wells
Imagen de terraza tradicional renovada con pérgola
Imagen de terraza tradicional renovada con pérgola
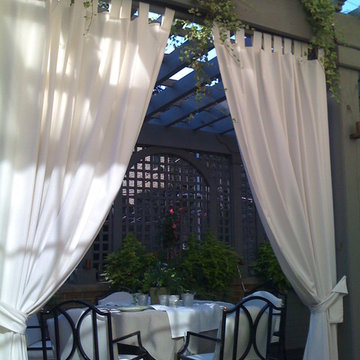
These are projects we have completed into the Chicago Area
Ejemplo de terraza clásica pequeña en azotea y anexo de casas con brasero
Ejemplo de terraza clásica pequeña en azotea y anexo de casas con brasero
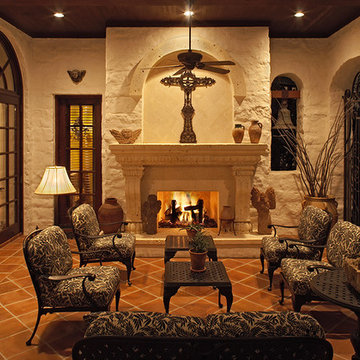
Exquisite Mediterranean home on Lake Austin.
Photography by Coles Hairston
Modelo de terraza mediterránea con iluminación
Modelo de terraza mediterránea con iluminación
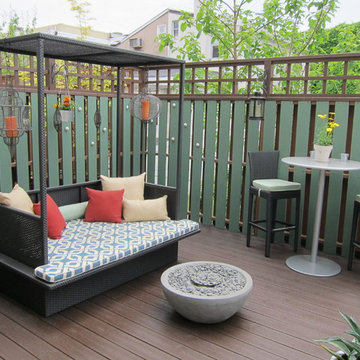
We transformed this outdoor space into a beautiful retreat and then gave the living room a design lift for indoor and outdoor spaces that our client can sit back and relax in!
431.162 ideas para terrazas
40
