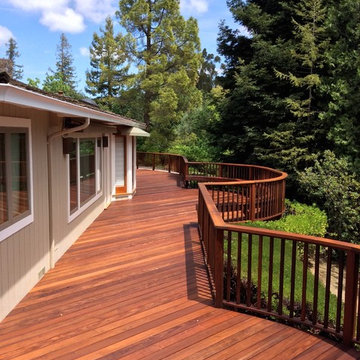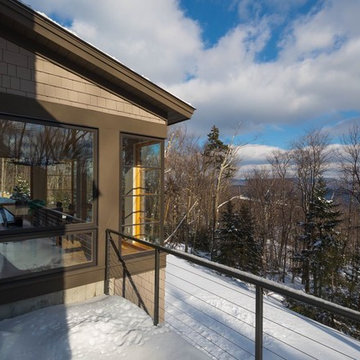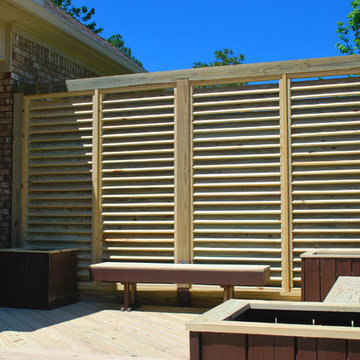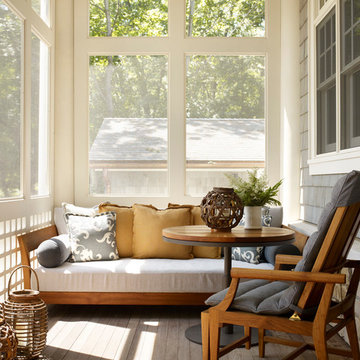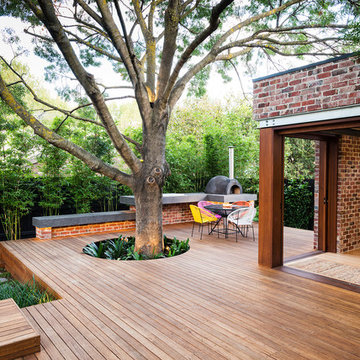432.699 ideas para terrazas
Filtrar por
Presupuesto
Ordenar por:Popular hoy
721 - 740 de 432.699 fotos
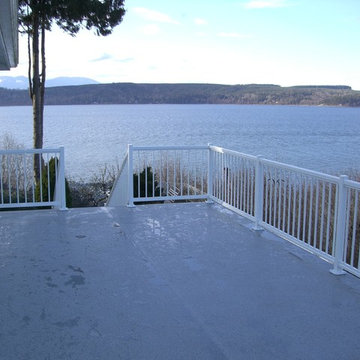
Waterproof vinyl decking material over living space. I really think this is the best material for going over a living space. You do have to moderately maintain this material, (basically keep it clean), and eventually replace it as it's life cycle comes to an end. I would say the typical life is 12 to 15 years for a medium grade product with a higher millage vinyl lasting 20 plus years with proper care. The railing is a powder coated aluminum with pickets. A great space to take in this water view. Photos by Doug Woodside, Decks and Patio Covers
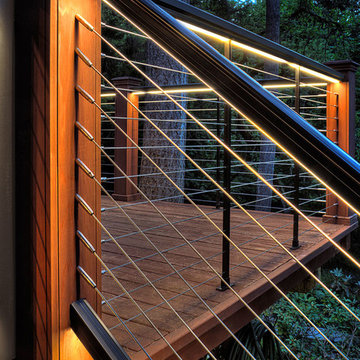
Residential deck railing with Feeney LED lighting installed on level and stair locations. Photo by Danny Gray Studios
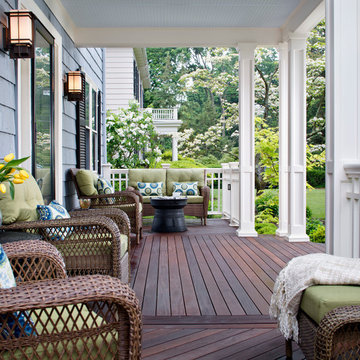
This hardwood deck on this New England front porch floor is mixed with warm, rich tones of ebony, chocolate and cinnamon, in a variety of interesting plank formations. The center, which leads to the homes front door, was installed on the horizontal for an easy sight line into the home. The two adjacent seating areas consist of two opposed 45 degree angle board placements, adding a beautiful contrast to the center area.
Encuentra al profesional adecuado para tu proyecto
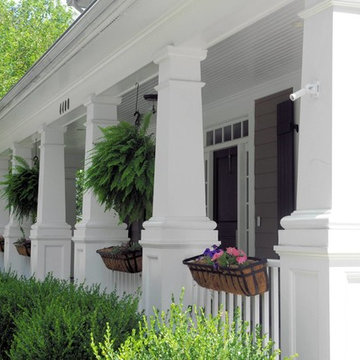
Murray Cohen
Modelo de terraza tradicional de tamaño medio en patio delantero y anexo de casas con entablado
Modelo de terraza tradicional de tamaño medio en patio delantero y anexo de casas con entablado
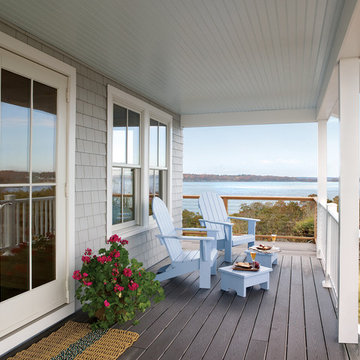
Andersen A-Series double-hung windows and Frenchwood outswing hinged patio door.
Imagen de terraza marinera de tamaño medio en patio delantero y anexo de casas con entablado
Imagen de terraza marinera de tamaño medio en patio delantero y anexo de casas con entablado
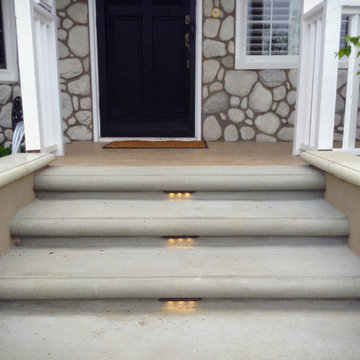
LED step lights add to the safety and presentation of the front porch steps. They are low voltage and long lasting exterior landscape lights. The porch is made of ceramic tile. TRU Landscape Services
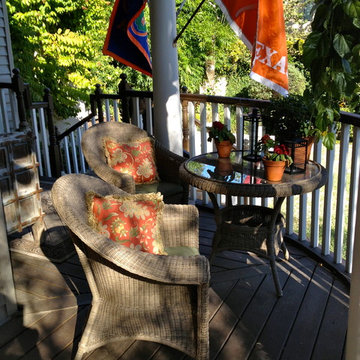
Wrap around front porch overlooks the pools and gardens to this 1899 house.
Modelo de terraza tradicional pequeña en patio delantero y anexo de casas con entablado
Modelo de terraza tradicional pequeña en patio delantero y anexo de casas con entablado
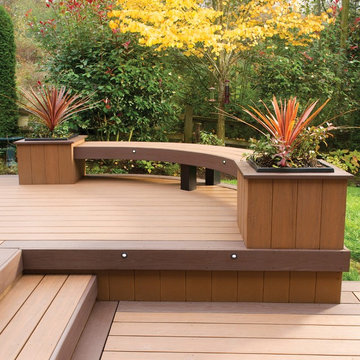
The coordination of two AZEK Deck colors allows your individuality to shine through as you create a truly unique backyard experience. With tones and colors that complement each other, the 17 rich, color options from AZEK Deck offer many opportunities to create your own personal deck masterpiece. And the workability of AZEK Deck material allows for built-in benches and planter boxes.
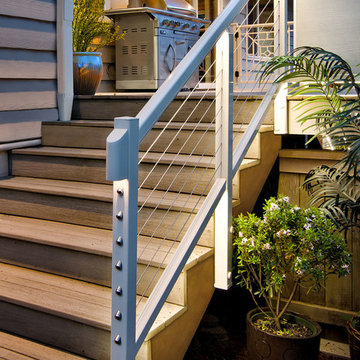
DesignRail® aluminum railing with LED lighting on stair railing. Can Light on post.
Photo by Danny Gray Studios
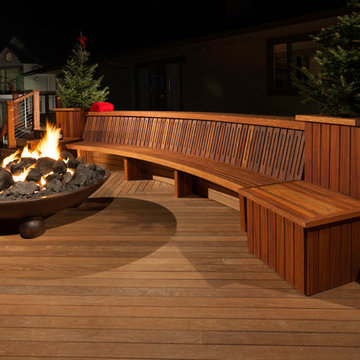
Large, award winning, raised deck with built-in seating, lighting, and a large fire pit. Design and Construction by Decks by Kiefer. (Photo by Frank Gensheimer)
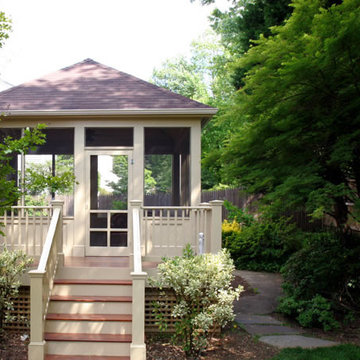
Designed and built by Land Art Design, Inc.
Modelo de porche cerrado moderno de tamaño medio en patio trasero y anexo de casas con entablado
Modelo de porche cerrado moderno de tamaño medio en patio trasero y anexo de casas con entablado
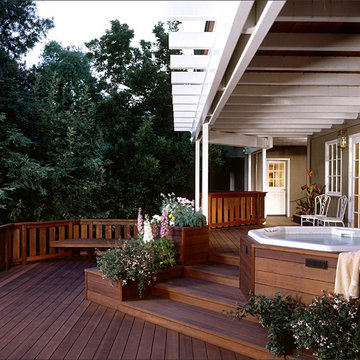
Ross, CA /
photo: Jay Graham
Constructed by All Decked Out, Marin County, CA.
Modelo de terraza clásica renovada de tamaño medio en patio trasero con jardín de macetas y pérgola
Modelo de terraza clásica renovada de tamaño medio en patio trasero con jardín de macetas y pérgola
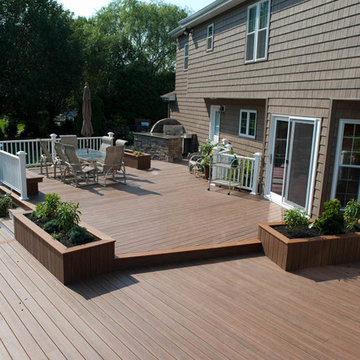
Nick Ryan
Foto de terraza clásica renovada grande sin cubierta en patio trasero con cocina exterior
Foto de terraza clásica renovada grande sin cubierta en patio trasero con cocina exterior
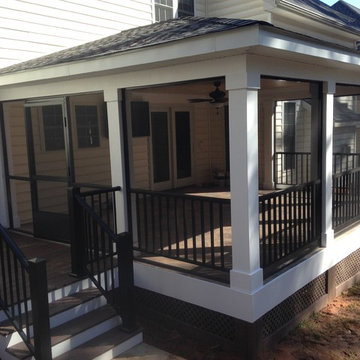
Modelo de porche cerrado de estilo americano de tamaño medio en patio trasero y anexo de casas
432.699 ideas para terrazas
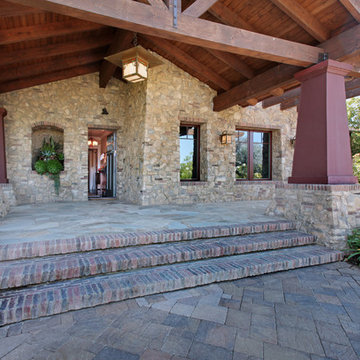
Jeri Koegel
Imagen de terraza de estilo americano extra grande en patio delantero y anexo de casas con adoquines de piedra natural
Imagen de terraza de estilo americano extra grande en patio delantero y anexo de casas con adoquines de piedra natural
37
