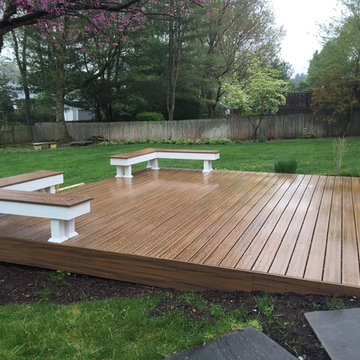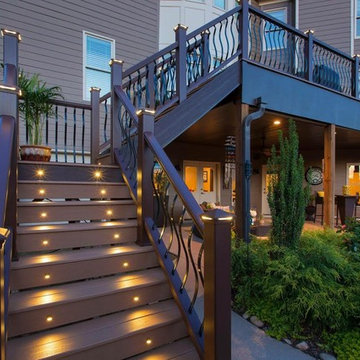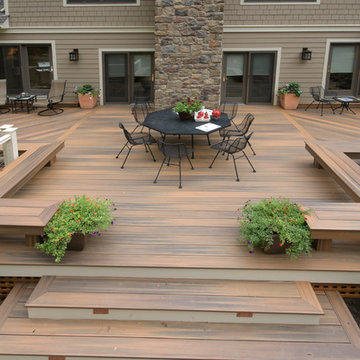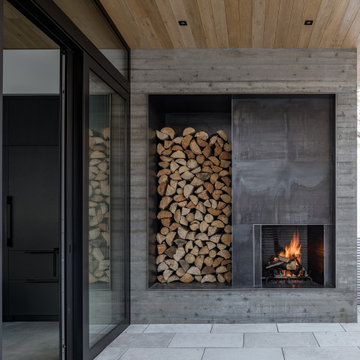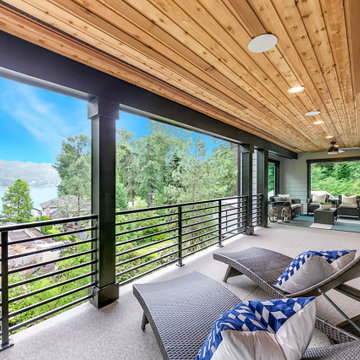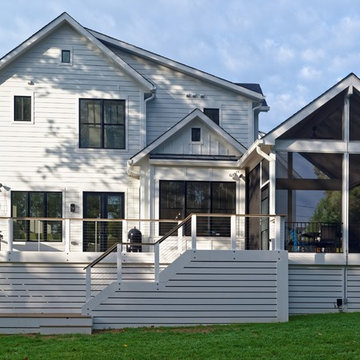43.899 ideas para terrazas modernas
Filtrar por
Presupuesto
Ordenar por:Popular hoy
1 - 20 de 43.899 fotos
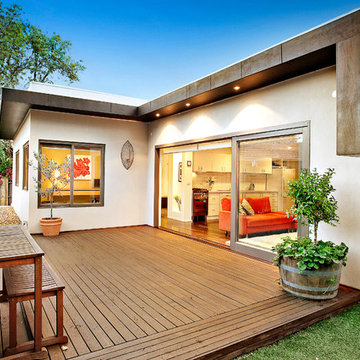
Wrap around awning provides sun protection to the large sliding glass doors which opens onto expansive deck.
Diseño de terraza moderna de tamaño medio en patio trasero
Diseño de terraza moderna de tamaño medio en patio trasero
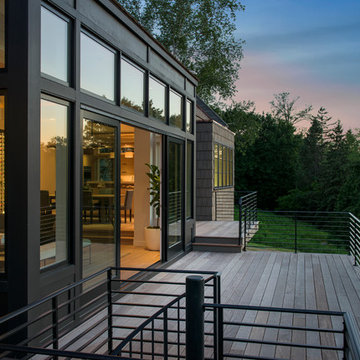
Builder: John Kraemer & Sons, Inc. - Architect: Charlie & Co. Design, Ltd. - Interior Design: Martha O’Hara Interiors - Photo: Spacecrafting Photography
Encuentra al profesional adecuado para tu proyecto
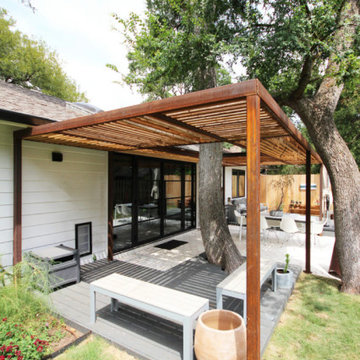
Diseño de terraza planta baja moderna de tamaño medio en patio trasero con pérgola y barandilla de metal
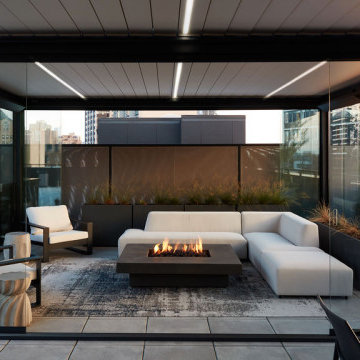
This expansive outdoor deck and garden is the ultimate in luxury entertaining, lounging, dining and includes amenities for shade, a vegetable garden, outdoor seating, outdoor dining, grilling and a glass enclosure with heaters to get the most enjoyment and extended use year round.
Rooftopia incorporated multiple customized Renson pergolas into the central dining and lounge areas. Each of three Renson pergola systems and their unique features are controlled with the touch of a button. The motorized overhead louvers can be enjoyed open or fully closed to provide shade and a waterproof cover. Each pergola has integrated dimmable LED lighting in the roof blades or louvers. The seating and lounge area was designed with gorgeous modern furnishings and a luxurious fire table. The lounge area can be fully enclosed by sliding glass panels around its walls, to capture the heat from the fire table and integrated Renson heaters. A privacy and shade screen can also be retractable at the west to offer another layer of protection from the intensity of the setting sun. The lounges also feature an integrated sound system and mobile TV cabinet so the space can be used year round to stay warm and cozy while watching a movie or a football game.
The outdoor kitchen and dining area features appliances by Hestan and highly customized concrete countertops with matching shelves mounted on the wall. The aluminum cabinets are custom made by Urban Bonfire and feature accessories for storing kitchen items like dishes, appliances, beverages, an ice maker and receptacles for recycling and refuse. The Renson pergola over the dining area also integrates a set of sliding loggia panels to offer a modern backdrop, add privacy and block the sun.
Rooftopia partnered with the talented Derek Lerner for original artwork that was transformed into a large-scale mural, and with the help of Chicago Sign Systems, the artwork was enlarged, printed and installed as one full wall of the penthouse. This artwork is truly a special part of the design.
Rooftopia customized the design of the planter boxes in partnership with ORE Designs to streamline the look and finish of the metal planter containers. Many of the planter boxes also have toe kick lighting to improve the evening ambiance. Several large planters are home to birch trees, ornamental grasses, annual flowers and the design incorporates containers for seasonal vegetables and an herb garden.
Our teams partnered with Architects, Structural engineers, electricians, plumbers and sound engineers to upgrade the roof to support the pergola systems, integrate lighting and appliances, an automatic watering system and outdoor sound systems. This large residential roof deck required a multi year development, permitting and installation timeline, proving that the best things are worth the wait.
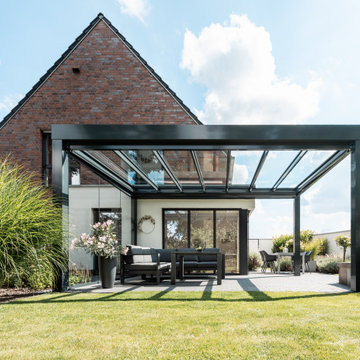
Das minimalistische Terrassendach Acubis von Solarlux ergänzt klassische Einfamilienhäuser hervorragend.
Imagen de terraza minimalista de tamaño medio con toldo
Imagen de terraza minimalista de tamaño medio con toldo
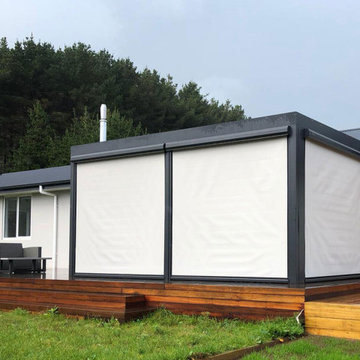
Creating shade with outdoor blinds is a sophisticated way to enjoy your outdoor area when that summer sun bakes in.
From creating an inviting outdoor room on the patio to screens for shade and privacy, outdoor blinds can serve multiple purposes and tick several of your outdoor living boxes all at once.
When designing a patio area, we’ll always help our customers factor in the positioning of the sun in all seasons. The best kind of design will make the most of the light, warmth, and wind year-round.
In terms of layout, options include choosing full mesh for all screens to enclose the patio, just putting one screen in that pesky spot where the sun beats in, or using a mix of mesh and clear screens depending on your outlook.

Screened-in porch addition
Diseño de porche cerrado moderno grande en patio trasero y anexo de casas con entablado y barandilla de madera
Diseño de porche cerrado moderno grande en patio trasero y anexo de casas con entablado y barandilla de madera
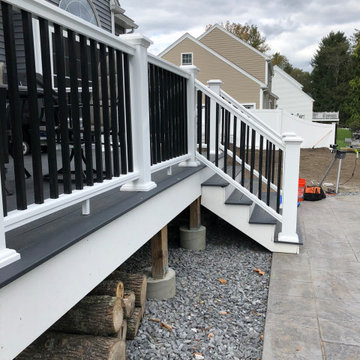
Ejemplo de terraza minimalista pequeña sin cubierta en patio trasero con privacidad
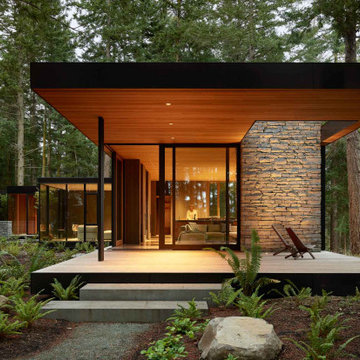
View into the living room and kitchen.
Diseño de terraza moderna en anexo de casas
Diseño de terraza moderna en anexo de casas
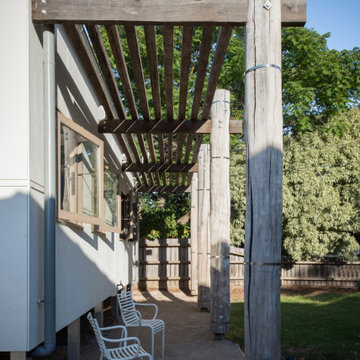
The front timber shading structure was designed to promote enjoyment of the north facing front garden. The materials and connection details bring about a sense of the impressionist painters that historically painted in this suburb.

This modern home, near Cedar Lake, built in 1900, was originally a corner store. A massive conversion transformed the home into a spacious, multi-level residence in the 1990’s.
However, the home’s lot was unusually steep and overgrown with vegetation. In addition, there were concerns about soil erosion and water intrusion to the house. The homeowners wanted to resolve these issues and create a much more useable outdoor area for family and pets.
Castle, in conjunction with Field Outdoor Spaces, designed and built a large deck area in the back yard of the home, which includes a detached screen porch and a bar & grill area under a cedar pergola.
The previous, small deck was demolished and the sliding door replaced with a window. A new glass sliding door was inserted along a perpendicular wall to connect the home’s interior kitchen to the backyard oasis.
The screen house doors are made from six custom screen panels, attached to a top mount, soft-close track. Inside the screen porch, a patio heater allows the family to enjoy this space much of the year.
Concrete was the material chosen for the outdoor countertops, to ensure it lasts several years in Minnesota’s always-changing climate.
Trex decking was used throughout, along with red cedar porch, pergola and privacy lattice detailing.
The front entry of the home was also updated to include a large, open porch with access to the newly landscaped yard. Cable railings from Loftus Iron add to the contemporary style of the home, including a gate feature at the top of the front steps to contain the family pets when they’re let out into the yard.
Tour this project in person, September 28 – 29, during the 2019 Castle Home Tour!
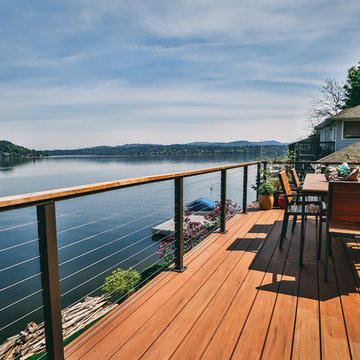
A composite second story deck built by Masterdecks with an under deck ceiling installed by Undercover Systems. This deck is topped off with cable railing with hard wood top cap. Cable railing really allows you to save the view and with this house bing right on the water it is a great option.
43.899 ideas para terrazas modernas
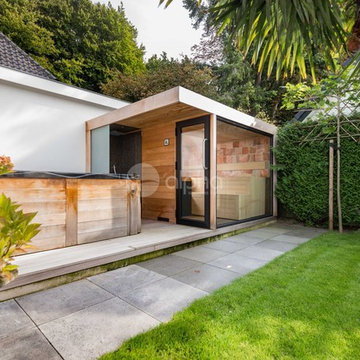
Alpha Wellness Sensations is the world's leading manufacturer of custom saunas, luxury infrared cabins, professional steam rooms, immersive salt caves, built-in ice chambers and experience showers for residential and commercial clients.
Our company is the dominating custom wellness provider in Europe for more than 35 years. All of our products are fabricated in Europe, 100% hand-crafted and fully compliant with EU’s rigorous product safety standards. We use only certified wood suppliers and have our own research & engineering facility where we developed our proprietary heating mediums. We keep our wood organically clean and never use in production any glues, polishers, pesticides, sealers or preservatives.
1

