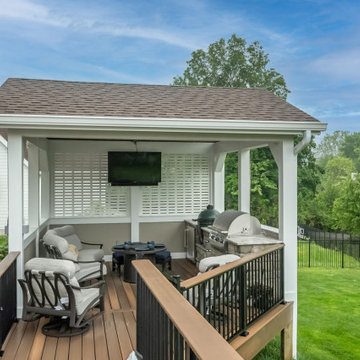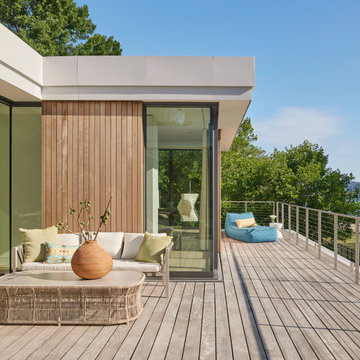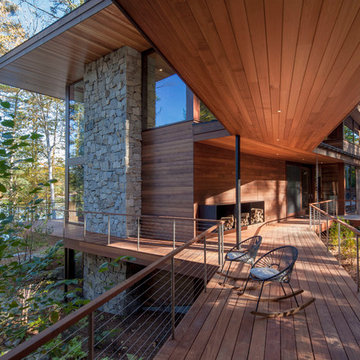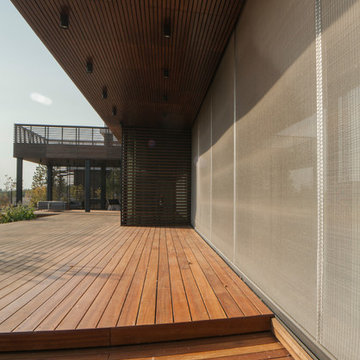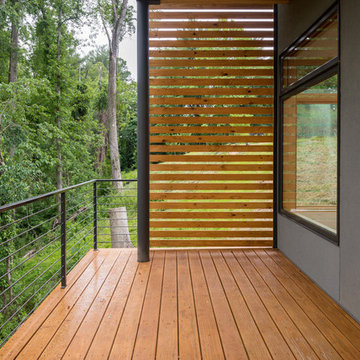43.921 ideas para terrazas modernas
Filtrar por
Presupuesto
Ordenar por:Popular hoy
1 - 20 de 43.921 fotos

This modern home, near Cedar Lake, built in 1900, was originally a corner store. A massive conversion transformed the home into a spacious, multi-level residence in the 1990’s.
However, the home’s lot was unusually steep and overgrown with vegetation. In addition, there were concerns about soil erosion and water intrusion to the house. The homeowners wanted to resolve these issues and create a much more useable outdoor area for family and pets.
Castle, in conjunction with Field Outdoor Spaces, designed and built a large deck area in the back yard of the home, which includes a detached screen porch and a bar & grill area under a cedar pergola.
The previous, small deck was demolished and the sliding door replaced with a window. A new glass sliding door was inserted along a perpendicular wall to connect the home’s interior kitchen to the backyard oasis.
The screen house doors are made from six custom screen panels, attached to a top mount, soft-close track. Inside the screen porch, a patio heater allows the family to enjoy this space much of the year.
Concrete was the material chosen for the outdoor countertops, to ensure it lasts several years in Minnesota’s always-changing climate.
Trex decking was used throughout, along with red cedar porch, pergola and privacy lattice detailing.
The front entry of the home was also updated to include a large, open porch with access to the newly landscaped yard. Cable railings from Loftus Iron add to the contemporary style of the home, including a gate feature at the top of the front steps to contain the family pets when they’re let out into the yard.
Tour this project in person, September 28 – 29, during the 2019 Castle Home Tour!

Builder: BDR Executive Custom Homes
Architect: 42 North - Architecture + Design
Interior Design: Christine DiMaria Design
Photographer: Chuck Heiney
Diseño de porche cerrado minimalista grande en patio trasero y anexo de casas con adoquines de piedra natural
Diseño de porche cerrado minimalista grande en patio trasero y anexo de casas con adoquines de piedra natural
Encuentra al profesional adecuado para tu proyecto
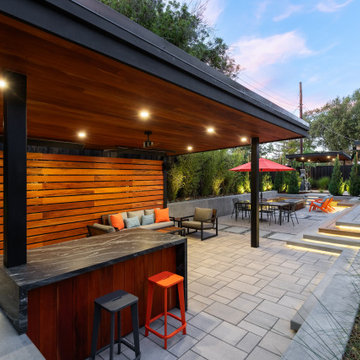
landscape bed, upper paver patio, lower paver patio, provacy screen, concrete steppers, concrete retaining wall, fire-pit, floating bench, techobloc, broom finish concrete, outdoor lighting, uplights, step lights, rim lights, path lights, redwood fence, grade redwood, black metal pergola, privacy screen, fire-pit, rocks, plants, micro bark, mulch, outdoor bar counter, veneer finish, bench covers, trees, shrubs, grasses, vines, groundcovers
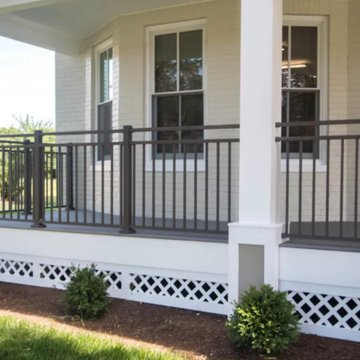
Aluminum railings represent the very best of both worlds: an impeccable sense of modern style paired with the strength and durability of wrought aluminum. Precise aluminum railing installation and design are important to ensuring that your system will perform well — and look stunning while doing it. That’s what Freedom Fence & Railing can promise you. From the initial in-person conversation to the final touches on your aluminum railing system installation, we work to ensure that you love your experience. At Freedom Fence & Railing, we are proud to be one of the top aluminum railing installation contractors serving the Greater Pittsburgh Area that homeowners trust with their backyard upgrade.
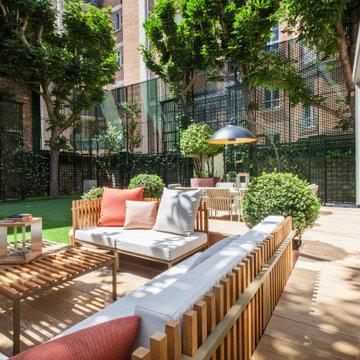
Aménagement d'une grande terrasse à Paris. Création d'une terrasse en bois.
Ejemplo de terraza planta baja moderna de tamaño medio sin cubierta en patio trasero con jardín de macetas
Ejemplo de terraza planta baja moderna de tamaño medio sin cubierta en patio trasero con jardín de macetas
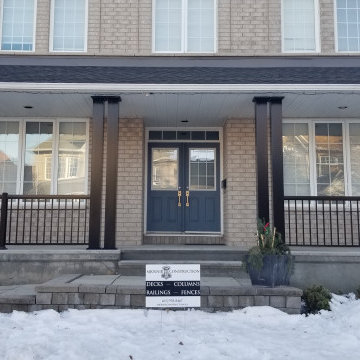
Delivered just in time for Christmas is this complete front porch remodelling for our last customer of the year!
The old wooden columns and railing were removed and replaced with a more modern material.
Black aluminum columns with a plain panel design were installed in pairs, while the 1500 series aluminum railing creates a sleek and stylish finish.
If you are looking to have your front porch revitalized next year, please contact us for an estimate!
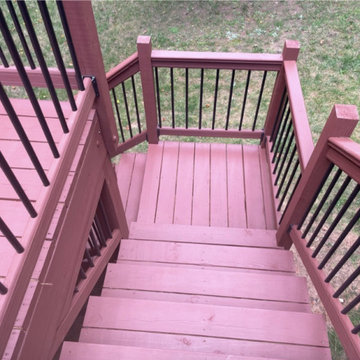
Ejemplo de terraza minimalista grande en patio trasero y anexo de casas con barandilla de varios materiales
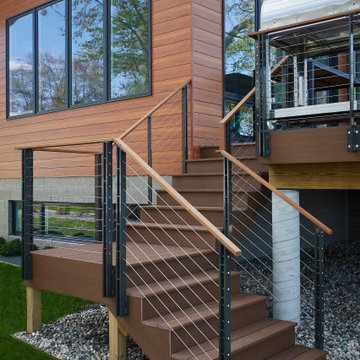
Beautiful craftsmanship on this modern stairway that walks down from the deck
Photo by Ashley Avila Photography
Imagen de terraza minimalista en patio trasero con barandilla de metal
Imagen de terraza minimalista en patio trasero con barandilla de metal
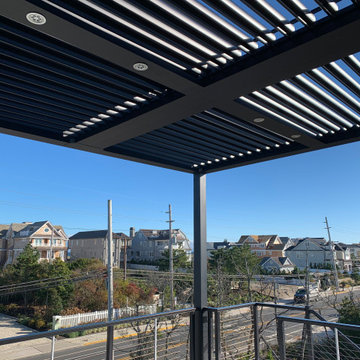
Smart Pergola Louvered Roof System Installed to Cover Deck to provide protection from the elements. Louvered Roof lets you control the amount of Light or Shade on your deck. Louvers Open and close to Regulate Sun and Air Flow.
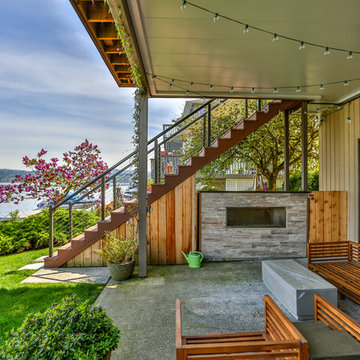
A composite second story deck built by Masterdecks with an under deck ceiling installed by Undercover Systems. This deck is topped off with cable railing with hard wood top cap. Cable railing really allows you to save the view and with this house bing right on the water it is a great option.
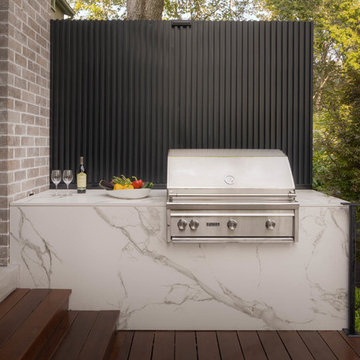
Pro-Land was hired to manage and construct this secluded backyard in the core of Toronto. Working in conjunction with multiple trades and Eden Tree Design Inc., we were able to create this modern space, utilizing every corner of the property to it's fullest potential.
Landscape Design: Eden Tree Design Inc.
Photographer: McNeill Photography
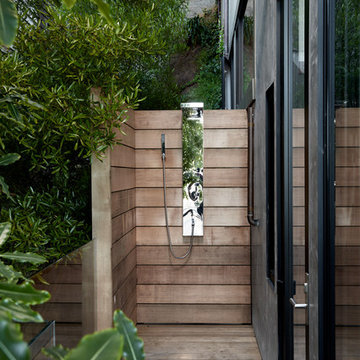
Diseño de terraza minimalista pequeña sin cubierta en patio lateral con ducha exterior
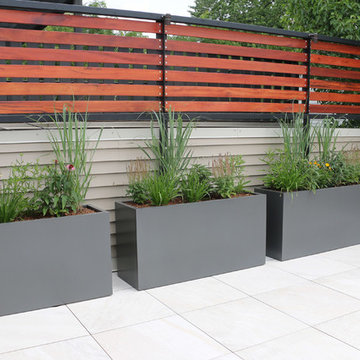
Jenn Lassa
Modelo de terraza minimalista pequeña sin cubierta en azotea con jardín de macetas
Modelo de terraza minimalista pequeña sin cubierta en azotea con jardín de macetas
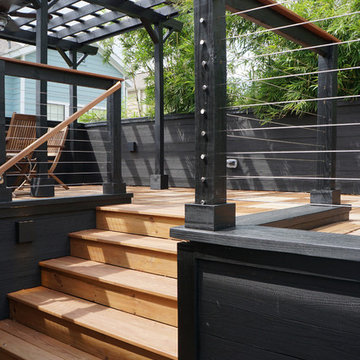
The roof deck reclaimed the outdoor space needed for the addition and provided new views for a client quickly being surrounded by tall, modern townhouses.
43.921 ideas para terrazas modernas
1
