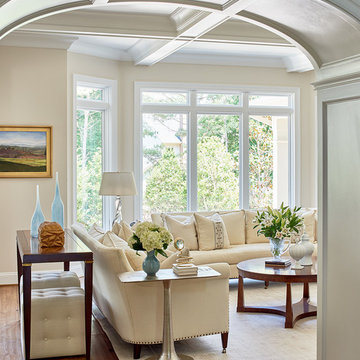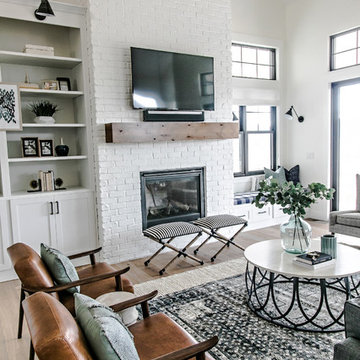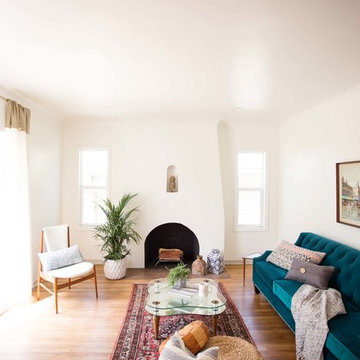61.257 ideas para salas de estar
Filtrar por
Presupuesto
Ordenar por:Popular hoy
81 - 100 de 61.257 fotos
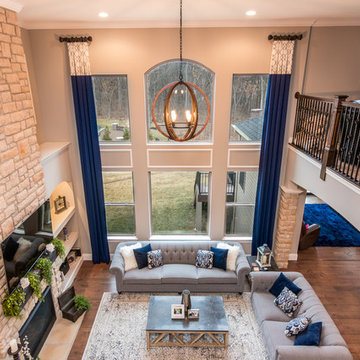
Third Eye Photography
Foto de sala de estar abierta tradicional renovada de tamaño medio
Foto de sala de estar abierta tradicional renovada de tamaño medio
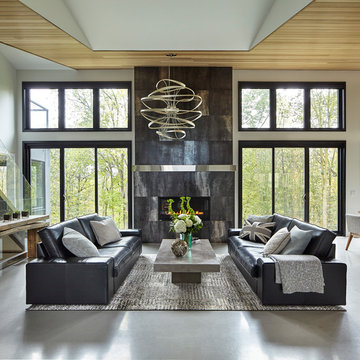
Modelo de sala de estar abierta actual grande con paredes blancas, suelo de cemento, todas las chimeneas, marco de chimenea de baldosas y/o azulejos y suelo gris
Encuentra al profesional adecuado para tu proyecto

Spruce Log Cabin on Down-sloping lot, 3800 Sq. Ft 4 bedroom 4.5 Bath, with extensive decks and views. Main Floor Master.
Moss Rock and corrugated metal gas fireplace.
Rent this cabin 6 miles from Breckenridge Ski Resort for a weekend or a week: https://www.riverridgerentals.com/breckenridge/vacation-rentals/apres-ski-cabin/
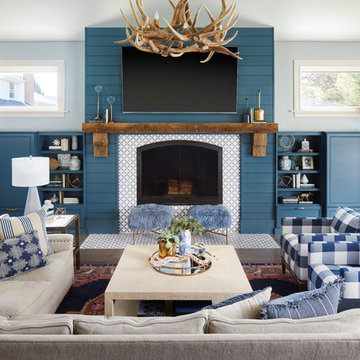
Foto de sala de estar tradicional renovada con paredes azules, suelo de madera oscura, todas las chimeneas, marco de chimenea de baldosas y/o azulejos y televisor colgado en la pared

MODERN ORGANIC UPDATED FAMILY ROOM
LUXE LIVING SPACE
NEUTRAL COLOR PALETTE
GRAYS
TEXTURE
CORAL
ORGANIC ACCESSORIES
ACCESSORIES
HERRINGBONE WOOD WALLPAPER
CHEVRON WOOD WALLPAPER
MODERN RUG
METALLIC CORK CEILING WALLPAPER
MIXED METALS
SCULPTURED GLASS CEILING LIGHT
MODERN ART
GRAY SHAGREEN CABINET
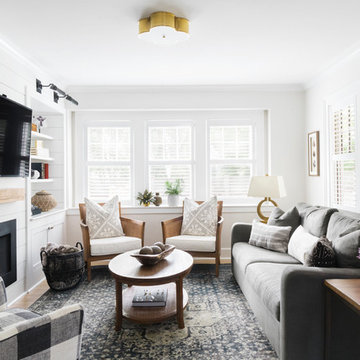
This Winchester home was love at first sight for this young family of four. The layout lacked function, had no master suite to speak of, an antiquated kitchen, non-existent connection to the outdoor living space and an absentee mud room… yes, true love. Windhill Builders to the rescue! Design and build a sanctuary that accommodates the daily, sometimes chaotic lifestyle of a busy family that provides practical function, exceptional finishes and pure comfort. We think the photos tell the story of this happy ending. Feast your eyes on the kitchen with its crisp, clean finishes and black accents that carry throughout the home. The Imperial Danby Honed Marble countertops, floating shelves, contrasting island painted in Benjamin Moore Timberwolfe add drama to this beautiful space. Flow around the kitchen, cozy family room, coffee & wine station, pantry, and work space all invite and connect you to the magnificent outdoor living room complete with gilded iron statement fixture. It’s irresistible! The master suite indulges with its dreamy slumber shades of grey, walk-in closet perfect for a princess and a glorious bath to wash away the day. Once an absentee mudroom, now steals the show with its black built-ins, gold leaf pendant lighting and unique cement tile. The picture-book New England front porch, adorned with rocking chairs provides the classic setting for ‘summering’ with a glass of cold lemonade.
Joyelle West Photography

The lower level of this modern farmhouse features a large game room that connects out to the screen porch, pool terrace and fire pit beyond. One end of the space is a large lounge area for watching TV and the other end has a built-in wet bar and accordion windows that open up to the screen porch. The TV is concealed by barn doors with salvaged barn wood on a shiplap wall.
Photography by Todd Crawford
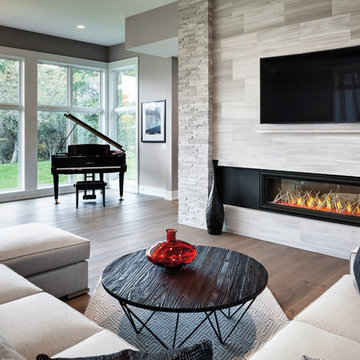
Napoleon's Vector 62 with nickel stix media will create the contemporary, more modern home design that you've always wanted. Available at Fireplace Stone & Patio.
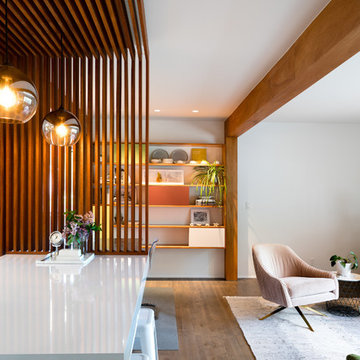
Mid-Century house remodel. Design by aToM. Construction and installation of mahogany structure and custom cabinetry by d KISER design.construct, inc. Photograph by Colin Conces Photography
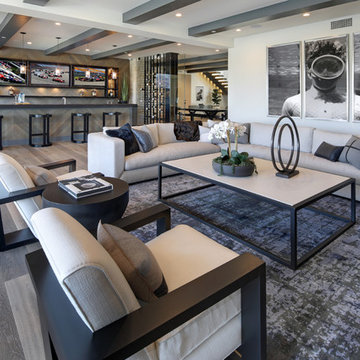
Jeri Koegel
Modelo de sala de estar con barra de bar abierta actual con paredes blancas, suelo de madera en tonos medios y suelo marrón
Modelo de sala de estar con barra de bar abierta actual con paredes blancas, suelo de madera en tonos medios y suelo marrón
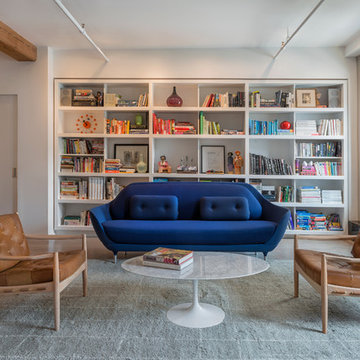
This Tribeca Loft II was a partial renovation of a two-bedroom loft in NYC.
DHD Architecture + Interiors
Contractor: Aries Builders
www.ariesbuildersnyc.com
Photography: Rinze van Brug
www.rinze.com

Imagen de sala de estar abierta de estilo de casa de campo grande con paredes beige, suelo de madera en tonos medios, todas las chimeneas, marco de chimenea de ladrillo, pared multimedia y suelo marrón

Ejemplo de sala de estar abierta clásica grande con paredes verdes, suelo de madera en tonos medios, chimenea lineal, marco de chimenea de piedra, televisor colgado en la pared y suelo marrón
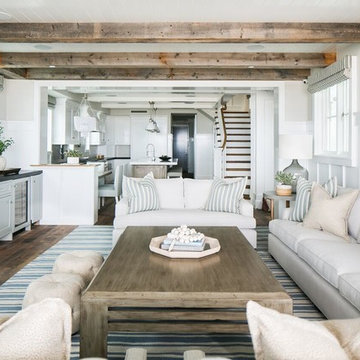
Diseño de sala de estar abierta costera de tamaño medio con paredes blancas, suelo de madera oscura, todas las chimeneas, marco de chimenea de baldosas y/o azulejos, televisor colgado en la pared y suelo marrón
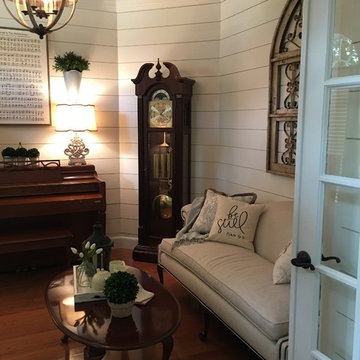
Modelo de sala de estar con rincón musical cerrada campestre de tamaño medio con paredes blancas
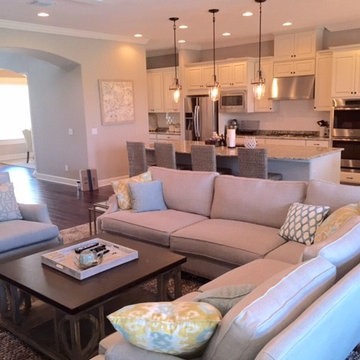
Diseño de sala de estar abierta tradicional renovada de tamaño medio con paredes beige, suelo de madera oscura y suelo marrón
61.257 ideas para salas de estar
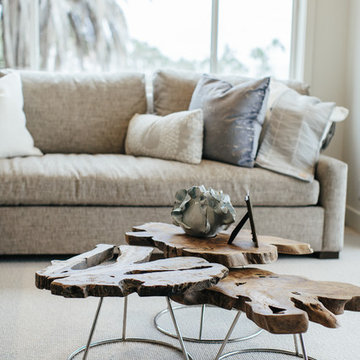
Diseño de sala de estar cerrada contemporánea de tamaño medio sin chimenea y televisor con paredes blancas, moqueta y suelo beige
5
