19 ideas para salas de estar con casetón
Filtrar por
Presupuesto
Ordenar por:Popular hoy
1 - 19 de 19 fotos
Artículo 1 de 3

Formal living room with a coffered ceiling, floor-length windows, custom window treatments, and wood flooring.
Imagen de sala de estar abierta mediterránea extra grande sin chimenea y televisor con paredes blancas, suelo de madera oscura, suelo multicolor, casetón y panelado
Imagen de sala de estar abierta mediterránea extra grande sin chimenea y televisor con paredes blancas, suelo de madera oscura, suelo multicolor, casetón y panelado

Imagen de sala de estar cerrada clásica renovada extra grande con suelo de madera oscura, todas las chimeneas, marco de chimenea de piedra, paredes beige, pared multimedia, suelo marrón y casetón
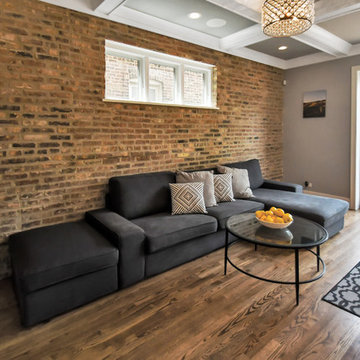
Chicago 2-flat deconversion to single family in the Lincoln Square neighborhood. Complete gut re-hab of existing masonry building by Follyn Builders to create custom luxury single family home. Family room is open to the kitchen and once WAS the kitchen in the original 2-flat! Original Chicago common brick wall was left exposed.
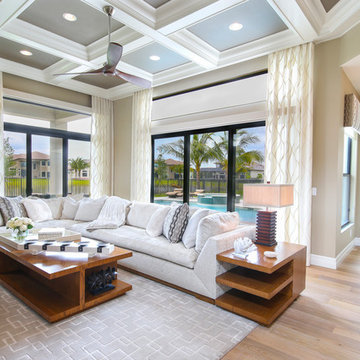
Diseño de sala de estar abierta moderna grande con suelo de madera clara, televisor colgado en la pared, suelo beige y casetón
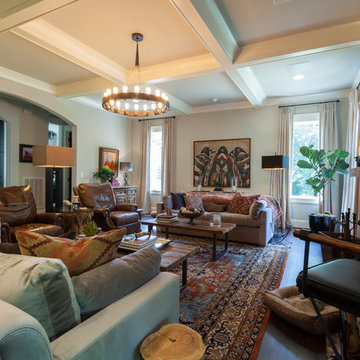
Imagen de sala de estar cerrada ecléctica grande con paredes grises, suelo de madera oscura, todas las chimeneas, marco de chimenea de ladrillo, televisor independiente, suelo marrón y casetón
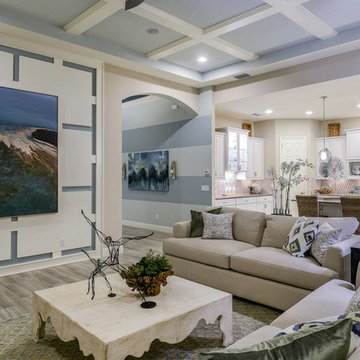
This living area was transformed into a show-stopping piano room, for a modern-minded family. The sleek lacquer black of the piano is a perfect contrast to the bright turquoise, chartreuse and white of the artwork, fabrics, lighting and area rug.
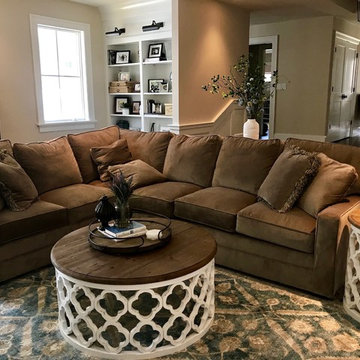
We had so much fun decorating this space. No detail was too small for Nicole and she understood it would not be completed with every detail for a couple of years, but also that taking her time to fill her home with items of quality that reflected her taste and her families needs were the most important issues. As you can see, her family has settled in.
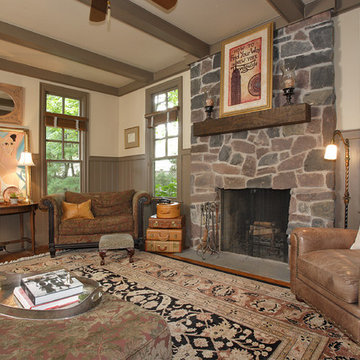
A custom built-in TV unit with a beautifully stoned fireplace creates a warm and cozy feel in this traditional family room.
Diseño de sala de estar cerrada clásica de tamaño medio con paredes marrones, moqueta, todas las chimeneas, marco de chimenea de piedra, televisor colgado en la pared y casetón
Diseño de sala de estar cerrada clásica de tamaño medio con paredes marrones, moqueta, todas las chimeneas, marco de chimenea de piedra, televisor colgado en la pared y casetón
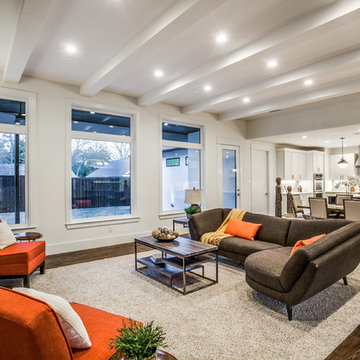
Welcome to the inviting living room, where a sleek ribbon fireplace serves as the focal point, complemented by a wall-mounted TV for entertainment. The layered brick veneer adds texture and charm, while a coffered ceiling adds architectural interest. Three oversized floor-to-ceiling windows flood the space with natural light, enhancing the beauty of the dark gorgeous hardwood floors. An area rug anchors the seating area, while a lighting array creates a warm and welcoming ambiance.
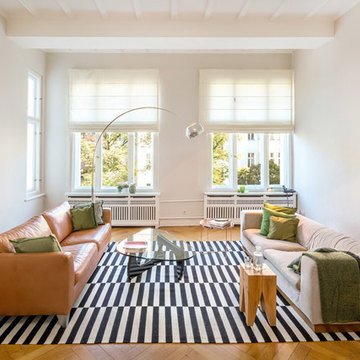
Ines Grabner
Imagen de sala de estar moderna con paredes grises, suelo beige, casetón y papel pintado
Imagen de sala de estar moderna con paredes grises, suelo beige, casetón y papel pintado
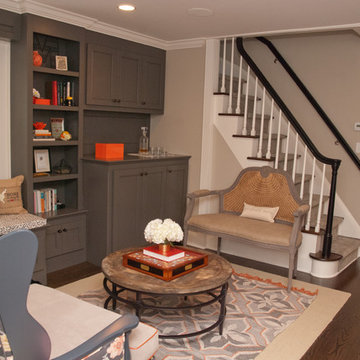
The AJMB team came in to revamp the entire first floor of living space. We opened up walls to give our clients an open floor plan and created a more welcoming entryway with arched openings, light wall colors and windows that bring in so much natural light.
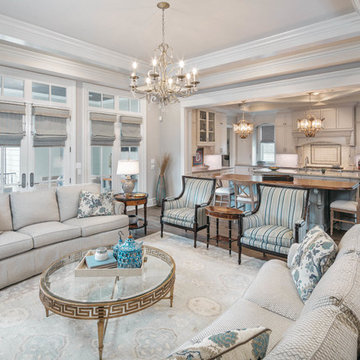
Ejemplo de sala de estar cerrada clásica renovada extra grande con paredes beige, suelo de madera oscura, todas las chimeneas, marco de chimenea de piedra, pared multimedia, suelo marrón y casetón
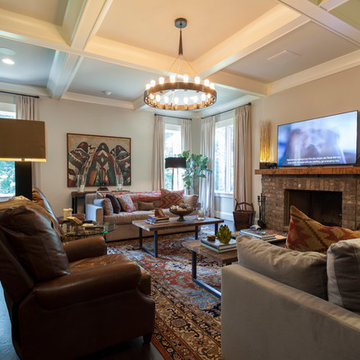
Diseño de sala de estar cerrada ecléctica grande con paredes grises, suelo de madera oscura, todas las chimeneas, marco de chimenea de ladrillo, televisor independiente, suelo marrón y casetón
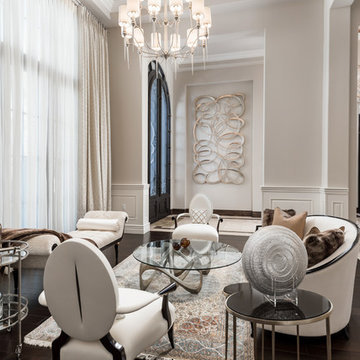
Formal front entry's arched double entry doors, vaulted ceilings, and wood floors.
Imagen de sala de estar abierta mediterránea extra grande sin chimenea y televisor con paredes blancas, suelo de madera oscura, suelo multicolor, casetón y panelado
Imagen de sala de estar abierta mediterránea extra grande sin chimenea y televisor con paredes blancas, suelo de madera oscura, suelo multicolor, casetón y panelado
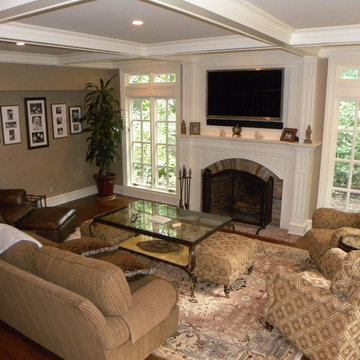
Classic and timeless home renovation and remodel in Summit, New Jersey. Radiant heat boasts throughout the home in both the hardwood and tile floors.
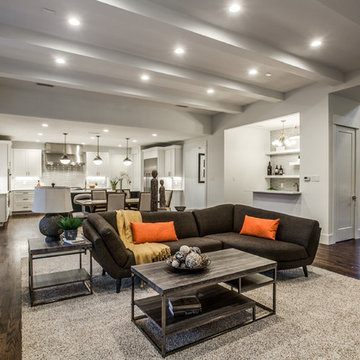
Welcome to the inviting living room, where a sleek ribbon fireplace serves as the focal point, complemented by a wall-mounted TV for entertainment. The layered brick veneer adds texture and charm, while a coffered ceiling adds architectural interest. Three oversized floor-to-ceiling windows flood the space with natural light, enhancing the beauty of the dark gorgeous hardwood floors. An area rug anchors the seating area, while a lighting array creates a warm and welcoming ambiance.
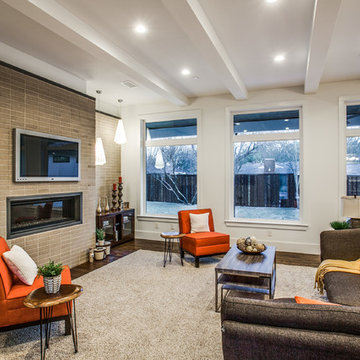
Welcome to the inviting living room, where a sleek ribbon fireplace serves as the focal point, complemented by a wall-mounted TV for entertainment. The layered brick veneer adds texture and charm, while a coffered ceiling adds architectural interest. Three oversized floor-to-ceiling windows flood the space with natural light, enhancing the beauty of the dark gorgeous hardwood floors. An area rug anchors the seating area, while a lighting array creates a warm and welcoming ambiance.
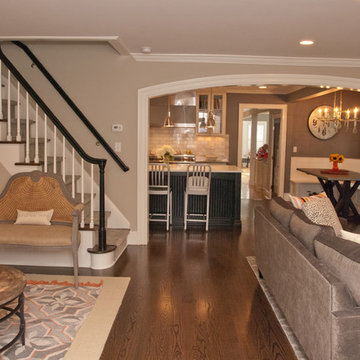
The AJMB team came in to revamp the entire first floor of living space. We opened up walls to give our clients an open floor plan and created a more welcoming entryway with arched openings, light wall colors and windows that bring in so much natural light.
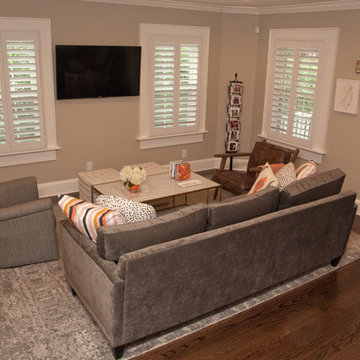
The AJMB team came in to revamp the entire first floor of living space. We opened up walls to give our clients an open floor plan and created a more welcoming entryway with arched openings, light wall colors and windows that bring in so much natural light.
19 ideas para salas de estar con casetón
1