445 ideas para salas de estar con televisor retractable
Filtrar por
Presupuesto
Ordenar por:Popular hoy
1 - 20 de 445 fotos
Artículo 1 de 3

Trent Bell
Ejemplo de sala de estar costera de tamaño medio con paredes blancas, suelo de madera en tonos medios, todas las chimeneas, televisor retractable y alfombra
Ejemplo de sala de estar costera de tamaño medio con paredes blancas, suelo de madera en tonos medios, todas las chimeneas, televisor retractable y alfombra

The lower level of this modern farmhouse features a large game room that connects out to the screen porch, pool terrace and fire pit beyond. One end of the space is a large lounge area for watching TV and the other end has a built-in wet bar and accordion windows that open up to the screen porch. The TV is concealed by barn doors with salvaged barn wood on a shiplap wall.
Photography by Todd Crawford
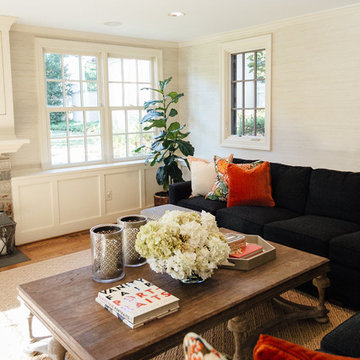
Modelo de sala de estar abierta tradicional renovada de tamaño medio con paredes beige, todas las chimeneas, marco de chimenea de piedra, televisor retractable, suelo de madera en tonos medios y suelo marrón
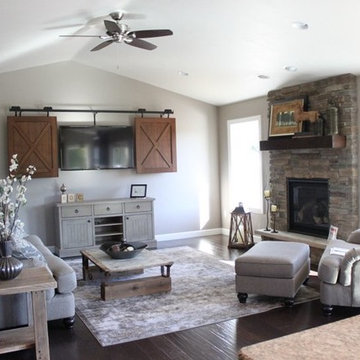
Our farmhouse retreat family room feels spacious, thanks to large windows and a vaulted ceiling. The room has a stacked stone fireplace with rustic wood mantel, dark wood hand-scraped flooring and barn doors to hide a flat screen TV, making it a cozy and inviting place to relax, entertain and spend time with family.

log cabin mantel wall design
Integrated Wall 2255.1
The skilled custom design cabinetmaker can help a small room with a fireplace to feel larger by simplifying details, and by limiting the number of disparate elements employed in the design. A wood storage room, and a general storage area are incorporated on either side of this fireplace, in a manner that expands, rather than interrupts, the limited wall surface. Restrained design makes the most of two storage opportunities, without disrupting the focal area of the room. The mantel is clean and a strong horizontal line helping to expand the visual width of the room.
The renovation of this small log cabin was accomplished in collaboration with architect, Bethany Puopolo. A log cabin’s aesthetic requirements are best addressed through simple design motifs. Different styles of log structures suggest different possibilities. The eastern seaboard tradition of dovetailed, square log construction, offers us cabin interiors with a different feel than typically western, round log structures.

A stunning mountain retreat, this custom legacy home was designed by MossCreek to feature antique, reclaimed, and historic materials while also providing the family a lodge and gathering place for years to come. Natural stone, antique timbers, bark siding, rusty metal roofing, twig stair rails, antique hardwood floors, and custom metal work are all design elements that work together to create an elegant, yet rustic mountain luxury home.

This is the 2009 Metro Denver HBA "Raising the Bar" award winning "Custom Home of the Year" and "Best Urban in-fill Home of the Year". This custom residence was sits on a hillside with amazing views of Boulder's Flatirons mountain range in the scenic Chautauqua neighborhood. The owners wanted to be able to enjoy their mountain views and Sopris helped to create a living space that worked to synergize with the outdoors and wrapped the spaces around an amazing water feature and patio area.
photo credit: Ron Russo

Tricia Shay Photography
Modelo de sala de estar abierta de estilo de casa de campo de tamaño medio con paredes blancas, suelo de madera oscura, chimenea de doble cara, marco de chimenea de piedra, televisor retractable y suelo marrón
Modelo de sala de estar abierta de estilo de casa de campo de tamaño medio con paredes blancas, suelo de madera oscura, chimenea de doble cara, marco de chimenea de piedra, televisor retractable y suelo marrón

This living room designed by the interior designers at Aspen Design Room is the centerpiece of this elegant home. The stunning fireplace is the focal point of the room while the vaulted ceilings with the substantial timber structure give the room a grand feel.

CCI Design Inc.
Foto de sala de estar abierta contemporánea de tamaño medio sin chimenea con paredes beige, suelo de corcho, televisor retractable y suelo marrón
Foto de sala de estar abierta contemporánea de tamaño medio sin chimenea con paredes beige, suelo de corcho, televisor retractable y suelo marrón

Dane Cronin
Ejemplo de sala de estar abierta retro con paredes blancas, suelo de madera clara, estufa de leña y televisor retractable
Ejemplo de sala de estar abierta retro con paredes blancas, suelo de madera clara, estufa de leña y televisor retractable
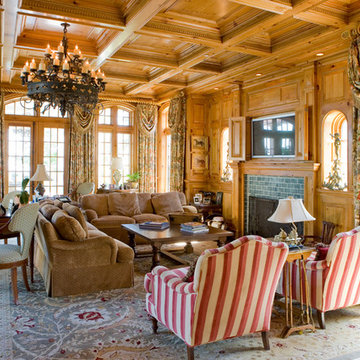
Ejemplo de sala de estar clásica con televisor retractable y marco de chimenea de baldosas y/o azulejos
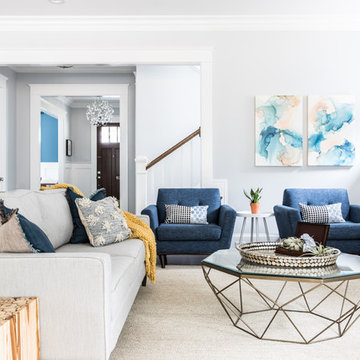
Modelo de sala de estar con rincón musical abierta costera de tamaño medio con paredes grises, suelo de madera oscura, todas las chimeneas, marco de chimenea de baldosas y/o azulejos, televisor retractable y suelo marrón

Modelo de sala de estar abierta clásica renovada de tamaño medio con paredes blancas, todas las chimeneas, televisor retractable, suelo de baldosas de cerámica, marco de chimenea de piedra, suelo gris y alfombra
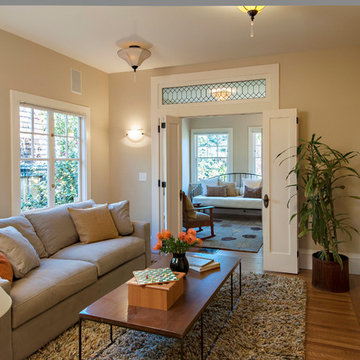
Imagen de sala de estar con biblioteca cerrada de estilo americano de tamaño medio con paredes beige, suelo de madera clara y televisor retractable

Wall mount fireplace, travertin surround, tv wall, privacy-filmed windows, bookshelves builtin
Imagen de sala de estar actual con paredes blancas, todas las chimeneas, marco de chimenea de piedra, televisor retractable y alfombra
Imagen de sala de estar actual con paredes blancas, todas las chimeneas, marco de chimenea de piedra, televisor retractable y alfombra
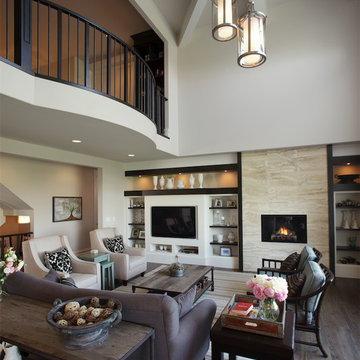
Ejemplo de sala de estar abierta actual grande con paredes blancas, suelo de madera oscura, chimenea lineal, marco de chimenea de baldosas y/o azulejos, televisor retractable y suelo marrón
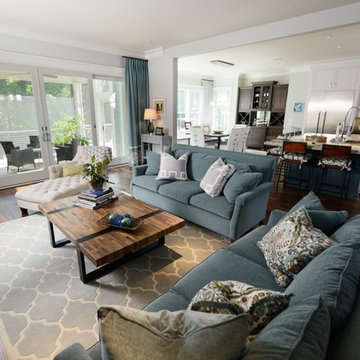
Designed and built by Terramor Homes in Raleigh, NC. This open design concept was an exciting challenge. Kitchen, Family Room and Large Eat in Kitchen are entirely open to each other for family enjoyment. When we enjoy a large family gathering, we envisioned it to be while enjoying the view of the woods, greenway and river seen from the back of the home. Since most of our gatherings extend past single table seating spaces, we wanted to plan properly for spill over onto the huge screened porch that adjoins all of the rooms for extended seating that remains all-inclusive. The screened porch is accessible from the dining area, but more impressively, by a 16 foot wide sliding glass door across the back wall of the Family Room. When fully opened, an 8 foot wide opening is created- making a complete extension of our living and eating areas fully integrated.
Photography: M. Eric Honeycutt
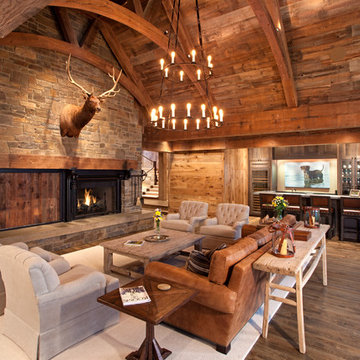
Builder: John Kraemer & Sons | Architect: TEA2 Architects | Interior Design: Marcia Morine | Photography: Landmark Photography
Foto de sala de estar abierta rústica con paredes marrones, suelo de madera en tonos medios, todas las chimeneas, marco de chimenea de piedra y televisor retractable
Foto de sala de estar abierta rústica con paredes marrones, suelo de madera en tonos medios, todas las chimeneas, marco de chimenea de piedra y televisor retractable
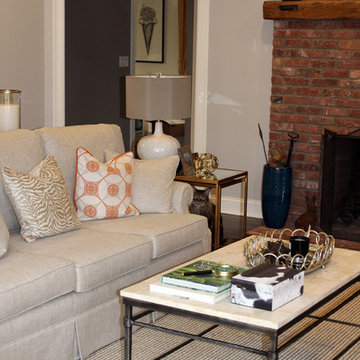
Ethan Allen marble and iron base coffee table adds lightness while grounding the center of the room. The cowhide box hold necessities such as tv remote and matches for candles. The custom pillows on the reupholstered sofa add pops of color and style with a soft grey zebra print and bold geometric orange pattern.
445 ideas para salas de estar con televisor retractable
1