19 ideas para salas de estar con papel pintado
Filtrar por
Presupuesto
Ordenar por:Popular hoy
1 - 19 de 19 fotos
Artículo 1 de 3
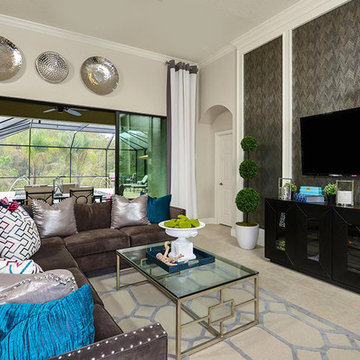
Love the introduction of Turquoise tones here! It really pops against a neutral or grey background.
Diseño de sala de estar abierta clásica renovada con suelo de baldosas de porcelana, televisor colgado en la pared, suelo beige, papel pintado, paredes beige y alfombra
Diseño de sala de estar abierta clásica renovada con suelo de baldosas de porcelana, televisor colgado en la pared, suelo beige, papel pintado, paredes beige y alfombra
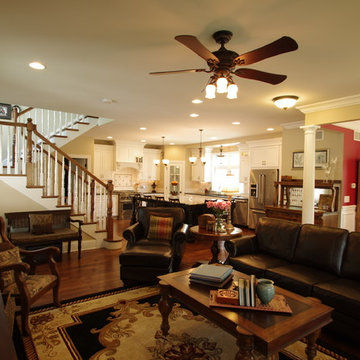
Open floor plan of completely remodeled first floor. Large kitchen with island and corner pantries, open stair to new second floor, open living room, dining room, access to mudroom with powder room. Photography by Kmiecik Photography.
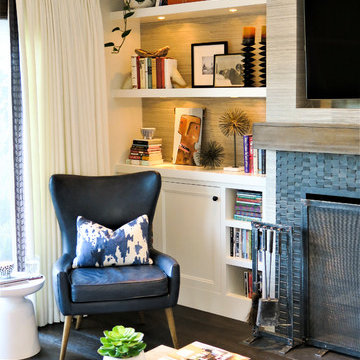
In this San Juan Capistrano family room a custom reclaimed wood table (with ottomans underneath) and vintage wood mantel as well as a soft leather chair create an immediate "feeling-at-home-and kick-up-your-feet" kind of ambiance!
Photo: Sabine Klingler Kane
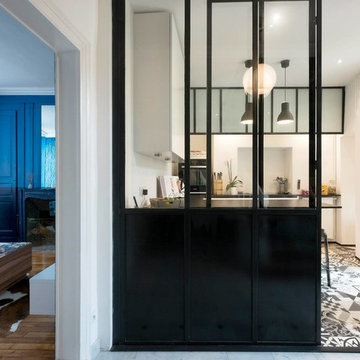
Salon pièce de vie et cuisine
Modelo de sala de estar abierta clásica renovada de tamaño medio con paredes azules, suelo de madera clara, todas las chimeneas, marco de chimenea de piedra, suelo beige, madera y papel pintado
Modelo de sala de estar abierta clásica renovada de tamaño medio con paredes azules, suelo de madera clara, todas las chimeneas, marco de chimenea de piedra, suelo beige, madera y papel pintado
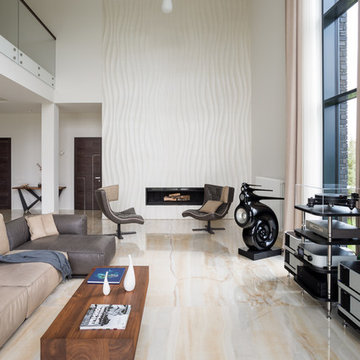
Семейная комната отдыха с музыкальным центром и видом на сад.
Архитекторы: Дмитрий Глушков, Фёдор Селенин; Фото: Антон Лихтарович
Imagen de sala de estar con rincón musical abierta bohemia grande con paredes beige, suelo de baldosas de porcelana, chimenea lineal, marco de chimenea de metal, pared multimedia, suelo beige, bandeja y papel pintado
Imagen de sala de estar con rincón musical abierta bohemia grande con paredes beige, suelo de baldosas de porcelana, chimenea lineal, marco de chimenea de metal, pared multimedia, suelo beige, bandeja y papel pintado
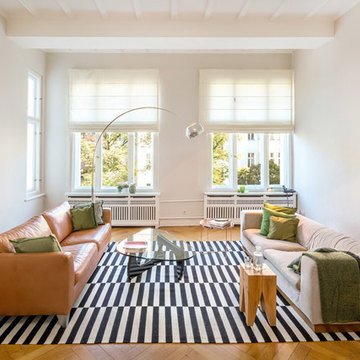
Ines Grabner
Imagen de sala de estar moderna con paredes grises, suelo beige, casetón y papel pintado
Imagen de sala de estar moderna con paredes grises, suelo beige, casetón y papel pintado
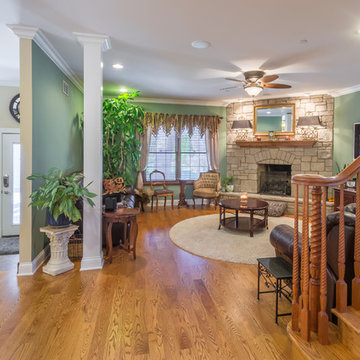
Modelo de sala de estar con biblioteca abierta y blanca tradicional grande con paredes verdes, suelo de madera en tonos medios, chimenea de esquina, marco de chimenea de piedra, televisor colgado en la pared, suelo marrón, papel pintado y papel pintado

The family room is the primary living space in the home, with beautifully detailed fireplace and built-in shelving surround, as well as a complete window wall to the lush back yard. The stained glass windows and panels were designed and made by the homeowner.
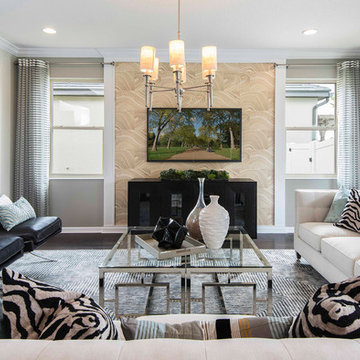
The agate-inspired wallpaper inset adds the perfect focal backdrop to this transitional modern family room
Modelo de sala de estar blanca clásica renovada con papel pintado, paredes grises, suelo de madera en tonos medios, televisor colgado en la pared y suelo marrón
Modelo de sala de estar blanca clásica renovada con papel pintado, paredes grises, suelo de madera en tonos medios, televisor colgado en la pared y suelo marrón

This 6,000sf luxurious custom new construction 5-bedroom, 4-bath home combines elements of open-concept design with traditional, formal spaces, as well. Tall windows, large openings to the back yard, and clear views from room to room are abundant throughout. The 2-story entry boasts a gently curving stair, and a full view through openings to the glass-clad family room. The back stair is continuous from the basement to the finished 3rd floor / attic recreation room.
The interior is finished with the finest materials and detailing, with crown molding, coffered, tray and barrel vault ceilings, chair rail, arched openings, rounded corners, built-in niches and coves, wide halls, and 12' first floor ceilings with 10' second floor ceilings.
It sits at the end of a cul-de-sac in a wooded neighborhood, surrounded by old growth trees. The homeowners, who hail from Texas, believe that bigger is better, and this house was built to match their dreams. The brick - with stone and cast concrete accent elements - runs the full 3-stories of the home, on all sides. A paver driveway and covered patio are included, along with paver retaining wall carved into the hill, creating a secluded back yard play space for their young children.
Project photography by Kmieick Imagery.

The family room is the primary living space in the home, with beautifully detailed fireplace and built-in shelving surround, as well as a complete window wall to the lush back yard. The stained glass windows and panels were designed and made by the homeowner.
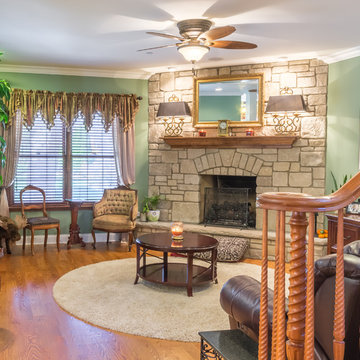
Imagen de sala de estar con biblioteca abierta y blanca tradicional grande con paredes verdes, suelo de madera en tonos medios, chimenea de esquina, marco de chimenea de piedra, televisor colgado en la pared, suelo marrón, papel pintado y papel pintado
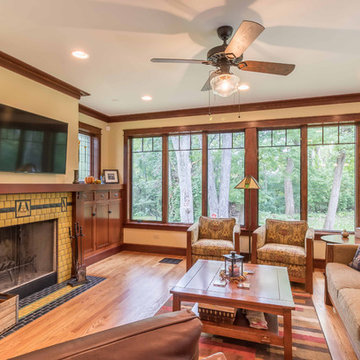
The family room is the primary living space in the home, with beautifully detailed fireplace and built-in shelving surround, as well as a complete window wall to the lush back yard. The stained glass windows and panels were designed and made by the homeowner.
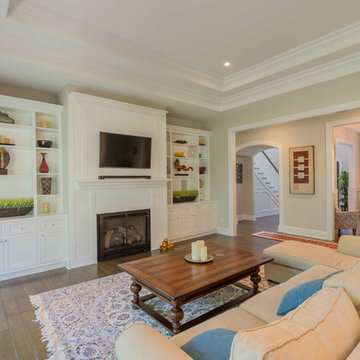
This 6,000sf luxurious custom new construction 5-bedroom, 4-bath home combines elements of open-concept design with traditional, formal spaces, as well. Tall windows, large openings to the back yard, and clear views from room to room are abundant throughout. The 2-story entry boasts a gently curving stair, and a full view through openings to the glass-clad family room. The back stair is continuous from the basement to the finished 3rd floor / attic recreation room.
The interior is finished with the finest materials and detailing, with crown molding, coffered, tray and barrel vault ceilings, chair rail, arched openings, rounded corners, built-in niches and coves, wide halls, and 12' first floor ceilings with 10' second floor ceilings.
It sits at the end of a cul-de-sac in a wooded neighborhood, surrounded by old growth trees. The homeowners, who hail from Texas, believe that bigger is better, and this house was built to match their dreams. The brick - with stone and cast concrete accent elements - runs the full 3-stories of the home, on all sides. A paver driveway and covered patio are included, along with paver retaining wall carved into the hill, creating a secluded back yard play space for their young children.
Project photography by Kmieick Imagery.
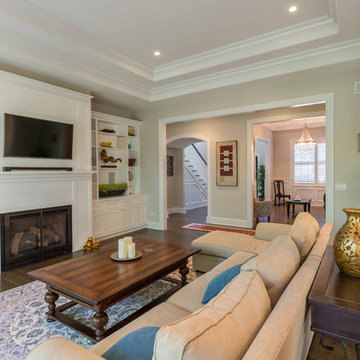
This 6,000sf luxurious custom new construction 5-bedroom, 4-bath home combines elements of open-concept design with traditional, formal spaces, as well. Tall windows, large openings to the back yard, and clear views from room to room are abundant throughout. The 2-story entry boasts a gently curving stair, and a full view through openings to the glass-clad family room. The back stair is continuous from the basement to the finished 3rd floor / attic recreation room.
The interior is finished with the finest materials and detailing, with crown molding, coffered, tray and barrel vault ceilings, chair rail, arched openings, rounded corners, built-in niches and coves, wide halls, and 12' first floor ceilings with 10' second floor ceilings.
It sits at the end of a cul-de-sac in a wooded neighborhood, surrounded by old growth trees. The homeowners, who hail from Texas, believe that bigger is better, and this house was built to match their dreams. The brick - with stone and cast concrete accent elements - runs the full 3-stories of the home, on all sides. A paver driveway and covered patio are included, along with paver retaining wall carved into the hill, creating a secluded back yard play space for their young children.
Project photography by Kmieick Imagery.
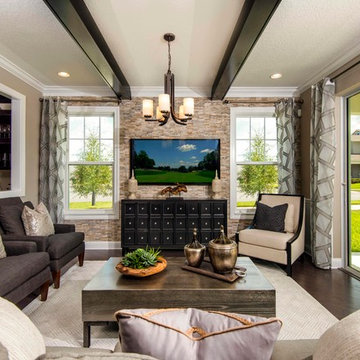
This lovely townhome features an updated 'rustic' appeal with incorporation of espresso beam detail, and dry stack-stone media wall
Imagen de sala de estar blanca clásica renovada con paredes beige, suelo de madera en tonos medios, vigas vistas, televisor colgado en la pared, papel pintado y suelo marrón
Imagen de sala de estar blanca clásica renovada con paredes beige, suelo de madera en tonos medios, vigas vistas, televisor colgado en la pared, papel pintado y suelo marrón
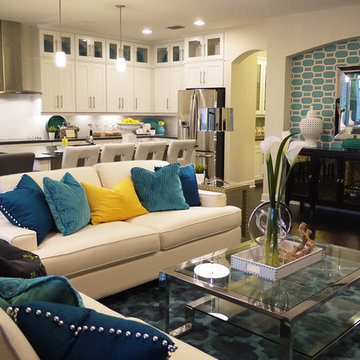
We love this great room for its daring use of color and careful application!
While the main upholstered items and case pieces were kept minimal – the room comes to life with the repetitious use of turquoise to teal tones – from the area rug, to sofa pillows, to the cool wallpaper insert in the niche

The family room is the primary living space in the home, with beautifully detailed fireplace and built-in shelving surround, as well as a complete window wall to the lush back yard. The stained glass windows and panels were designed and made by the homeowner.

This 1990s brick home had decent square footage and a massive front yard, but no way to enjoy it. Each room needed an update, so the entire house was renovated and remodeled, and an addition was put on over the existing garage to create a symmetrical front. The old brown brick was painted a distressed white.
The 500sf 2nd floor addition includes 2 new bedrooms for their teen children, and the 12'x30' front porch lanai with standing seam metal roof is a nod to the homeowners' love for the Islands. Each room is beautifully appointed with large windows, wood floors, white walls, white bead board ceilings, glass doors and knobs, and interior wood details reminiscent of Hawaiian plantation architecture.
The kitchen was remodeled to increase width and flow, and a new laundry / mudroom was added in the back of the existing garage. The master bath was completely remodeled. Every room is filled with books, and shelves, many made by the homeowner.
Project photography by Kmiecik Imagery.
19 ideas para salas de estar con papel pintado
1