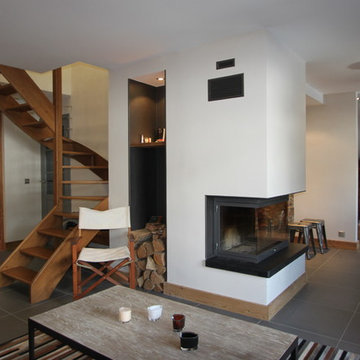88 ideas para salas de estar con suelo de pizarra
Filtrar por
Presupuesto
Ordenar por:Popular hoy
1 - 20 de 88 fotos
Artículo 1 de 3
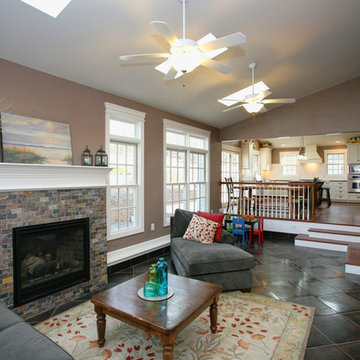
Ejemplo de sala de estar abierta tradicional renovada de tamaño medio con paredes beige, suelo de pizarra, todas las chimeneas y marco de chimenea de ladrillo

Lower-level walkout basement is enhanced by the corner stone fireplace, fine oriental rug, Hancock and Moore leather sofa, and Bradington Young reclining chairs. The full kitchen with raised island/bar is open to the room and the large double sliders offer the opportunity for the outside to become a part of the covered loggia and expansive space. Natural slate covers the entire lower level, except for the guest suite, which is carpeted.
Photos taken by Sean Busher [www.seanbusher.com]. Photos owned by Durham Designs & Consulting, LLC.
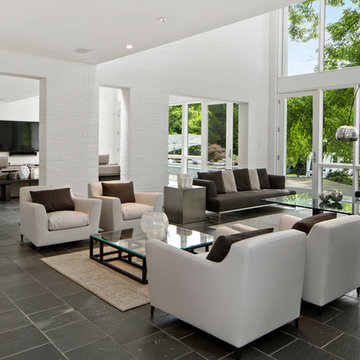
Greg Grupenhof Photography
Ejemplo de sala de estar abierta contemporánea grande con paredes blancas, suelo de pizarra y televisor colgado en la pared
Ejemplo de sala de estar abierta contemporánea grande con paredes blancas, suelo de pizarra y televisor colgado en la pared
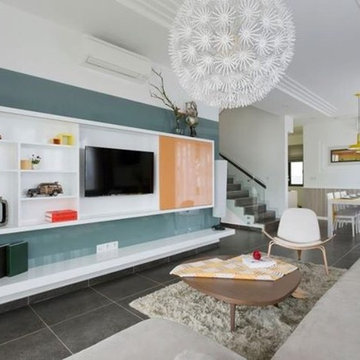
Diseño de sala de estar abierta vintage grande sin chimenea con paredes blancas, suelo de pizarra, televisor colgado en la pared y suelo gris

This was taken for an article in the May 2012 Western Living issue.
Modelo de sala de estar abierta rural pequeña con paredes amarillas y suelo de pizarra
Modelo de sala de estar abierta rural pequeña con paredes amarillas y suelo de pizarra

View of the new family room and kitchen from the garden. A series of new sliding glass doors open the rooms up to the garden, and help to blur the boundaries between the two.
Design Team: Tracy Stone, Donatella Cusma', Sherry Cefali
Engineer: Dave Cefali
Photo: Lawrence Anderson

Brick and Slate Pool House Fireplace & Sitting Area
Modelo de sala de estar con biblioteca abierta clásica pequeña con suelo de pizarra, todas las chimeneas, marco de chimenea de ladrillo y suelo gris
Modelo de sala de estar con biblioteca abierta clásica pequeña con suelo de pizarra, todas las chimeneas, marco de chimenea de ladrillo y suelo gris

Designed in 1949 by Pietro Belluschi this Northwest style house sits adjacent to a stream in a 2-acre garden. The current owners asked us to design a new wing with a sitting room, master bedroom and bath and to renovate the kitchen. Details and materials from the original design were used throughout the addition. Special foundations were employed at the Master Bedroom to protect a mature Japanese maple. In the Master Bath a private garden court opens the shower and lavatory area to generous outside light.
In 2004 this project received a citation Award from the Portland AIA
Michael Mathers Photography
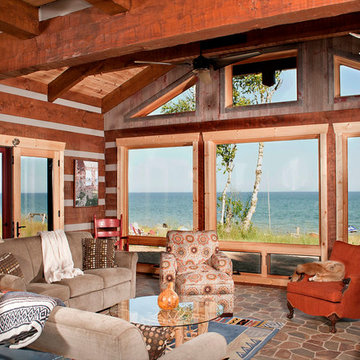
What a view! This homeowner worked with our design team to take advantage of this gorgeous view.
Foto de sala de estar abierta rural grande con paredes marrones, suelo de pizarra, todas las chimeneas, marco de chimenea de piedra y televisor colgado en la pared
Foto de sala de estar abierta rural grande con paredes marrones, suelo de pizarra, todas las chimeneas, marco de chimenea de piedra y televisor colgado en la pared
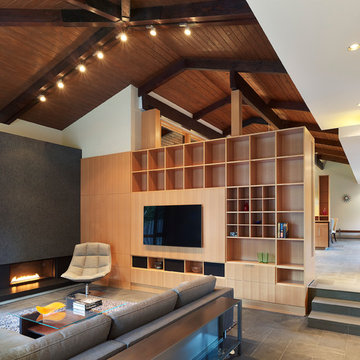
Full-slab installation of fireplace. Material is 1 1/4" Silver Pearl granite in Antique finish. Marblex also installed 12"X24" Brazillian Black slate in Natural Cleft in herringbone pattern on the floor.

The family room addition to this 1930's stone house
was conceived of as an outdoor room, with floor-to-ceiling
glass doors, large skylights and a fieldstone floor. White
cabinets, cherry and slate countertops harmonize with the
exposed stone walls.
Photo: Jeffrey Totaro

Modelo de sala de estar abierta vintage de tamaño medio con paredes beige, suelo de pizarra, todas las chimeneas, marco de chimenea de piedra y suelo gris
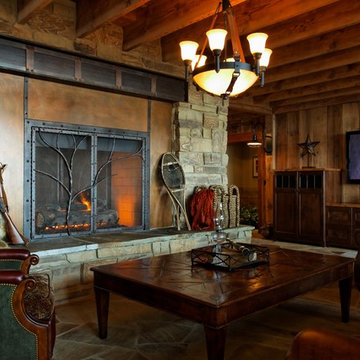
Jeffrey Bebee Photography
Imagen de sala de estar rústica extra grande con paredes marrones, suelo de pizarra y televisor colgado en la pared
Imagen de sala de estar rústica extra grande con paredes marrones, suelo de pizarra y televisor colgado en la pared

Warmth, ease and an uplifting sense of unlimited possibility course through the heart of this award-winning sunroom. Artful furniture selections, whose curvilinear lines gracefully juxtapose the strong geometric lines of trusses and beams, reflect a measured study of shapes and materials that intermingle impeccably amidst the neutral color palette brushed with celebrations of coral, master millwork and luxurious appointments with an eye to comfort such as radiant-heated slate flooring and gorgeously reclaimed wood. Combining English, Spanish and fresh modern elements, this sunroom offers captivating views and easy access to the outside dining area, serving both form and function with inspiring gusto. To top it all off, a double-height ceiling with recessed LED lighting, which seems at times to be the only thing tethering this airy expression of beauty and elegance from lifting directly into the sky. Peter Rymwid
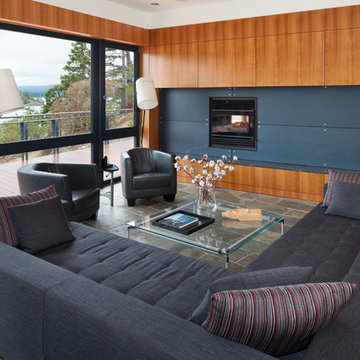
Kristen McGaughey Photography
Ejemplo de sala de estar abierta actual grande con paredes marrones, suelo de pizarra, todas las chimeneas y marco de chimenea de metal
Ejemplo de sala de estar abierta actual grande con paredes marrones, suelo de pizarra, todas las chimeneas y marco de chimenea de metal
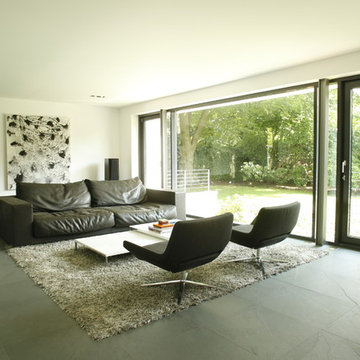
Foto: Marcus Müller
Ejemplo de sala de estar actual grande con paredes blancas y suelo de pizarra
Ejemplo de sala de estar actual grande con paredes blancas y suelo de pizarra

Maryland Photography, Inc.
Imagen de sala de estar abierta campestre extra grande con paredes azules, suelo de pizarra, todas las chimeneas, marco de chimenea de piedra y televisor colgado en la pared
Imagen de sala de estar abierta campestre extra grande con paredes azules, suelo de pizarra, todas las chimeneas, marco de chimenea de piedra y televisor colgado en la pared
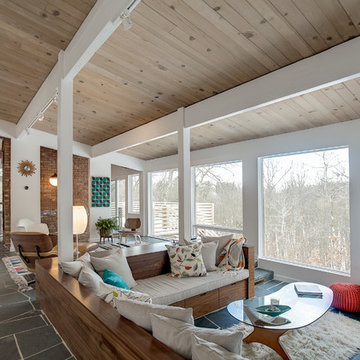
Imagen de sala de estar abierta vintage de tamaño medio sin chimenea con paredes blancas, suelo de pizarra, televisor colgado en la pared y suelo gris

For this project we did a small bathroom/mud room remodel and main floor bathroom remodel along with an Interior Design Service at - Hyak Ski Cabin.
Diseño de sala de estar tipo loft de estilo americano pequeña sin televisor con paredes marrones, suelo de pizarra, estufa de leña, marco de chimenea de metal y suelo marrón
Diseño de sala de estar tipo loft de estilo americano pequeña sin televisor con paredes marrones, suelo de pizarra, estufa de leña, marco de chimenea de metal y suelo marrón
88 ideas para salas de estar con suelo de pizarra
1
