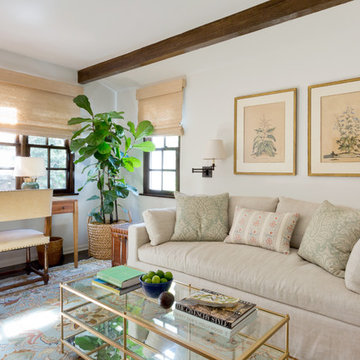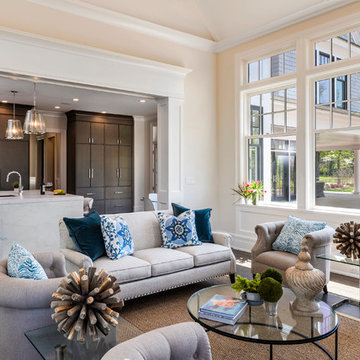5.683 ideas para salas de estar beige
Filtrar por
Presupuesto
Ordenar por:Popular hoy
1 - 20 de 5683 fotos
Artículo 1 de 3

Upper East Side Duplex
contractor: Mullins Interiors
photography by Patrick Cline
Foto de sala de estar cerrada tradicional renovada de tamaño medio sin chimenea con paredes blancas, suelo de madera oscura, suelo marrón y pared multimedia
Foto de sala de estar cerrada tradicional renovada de tamaño medio sin chimenea con paredes blancas, suelo de madera oscura, suelo marrón y pared multimedia

Stunning two story great room with wall of windows. Impressive two story fireplace with Daltile Arctic Gray 2x6. built-in book shelves and extensive hardwoods.
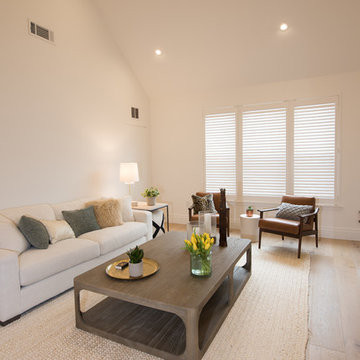
Open concept floating staircase with glass panels, solid wood treads, stainless steel hardware,
Photo's by Marcello D'Aureli
Imagen de sala de estar abierta actual de tamaño medio con paredes blancas, suelo laminado y suelo marrón
Imagen de sala de estar abierta actual de tamaño medio con paredes blancas, suelo laminado y suelo marrón

Mahjong Game Room with Wet Bar
Modelo de sala de estar con barra de bar clásica renovada de tamaño medio con moqueta, suelo multicolor y paredes multicolor
Modelo de sala de estar con barra de bar clásica renovada de tamaño medio con moqueta, suelo multicolor y paredes multicolor

Foto de sala de estar tipo loft contemporánea de tamaño medio sin chimenea con paredes beige, suelo de madera oscura, marco de chimenea de piedra, televisor independiente y suelo marrón
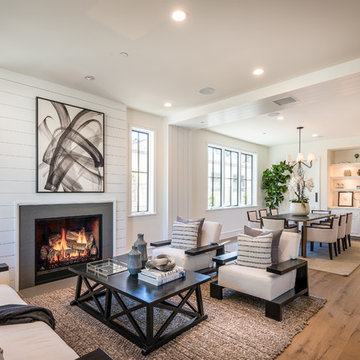
Set upon an oversized and highly sought-after creekside lot in Brentwood, this two story home and full guest home exude a casual, contemporary farmhouse style and vibe. The main residence boasts 5 bedrooms and 5.5 bathrooms, each ensuite with thoughtful touches that accentuate the home’s overall classic finishes. The master retreat opens to a large balcony overlooking the yard accented by mature bamboo and palms. Other features of the main house include European white oak floors, recessed lighting, built in speaker system, attached 2-car garage and a laundry room with 2 sets of state-of-the-art Samsung washers and dryers. The bedroom suite on the first floor enjoys its own entrance, making it ideal for guests. The open concept kitchen features Calacatta marble countertops, Wolf appliances, wine storage, dual sinks and dishwashers and a walk-in butler’s pantry. The loggia is accessed via La Cantina bi-fold doors that fully open for year-round alfresco dining on the terrace, complete with an outdoor fireplace. The wonderfully imagined yard contains a sparkling pool and spa and a crisp green lawn and lovely deck and patio areas. Step down further to find the detached guest home, which was recognized with a Decade Honor Award by the Los Angeles Chapter of the AIA in 2006, and, in fact, was a frequent haunt of Frank Gehry who inspired its cubist design. The guest house has a bedroom and bathroom, living area, a newly updated kitchen and is surrounded by lush landscaping that maximizes its creekside setting, creating a truly serene oasis.

John Ellis for Country Living
Modelo de sala de estar abierta de estilo de casa de campo extra grande con paredes blancas, suelo de madera clara, televisor colgado en la pared y suelo marrón
Modelo de sala de estar abierta de estilo de casa de campo extra grande con paredes blancas, suelo de madera clara, televisor colgado en la pared y suelo marrón
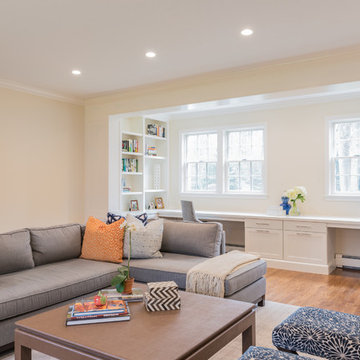
Kayla Lynne Photography
Modelo de sala de estar tradicional renovada de tamaño medio con paredes amarillas, suelo de madera en tonos medios, suelo marrón, todas las chimeneas, televisor colgado en la pared y marco de chimenea de piedra
Modelo de sala de estar tradicional renovada de tamaño medio con paredes amarillas, suelo de madera en tonos medios, suelo marrón, todas las chimeneas, televisor colgado en la pared y marco de chimenea de piedra
Ejemplo de sala de estar abierta escandinava grande con paredes blancas, suelo blanco y alfombra
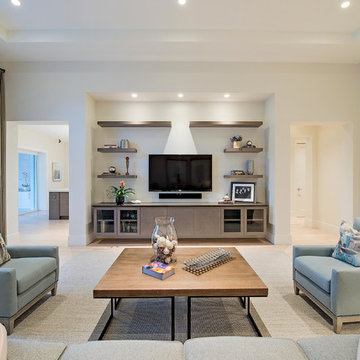
Foto de sala de estar abierta contemporánea sin chimenea con paredes blancas y televisor colgado en la pared
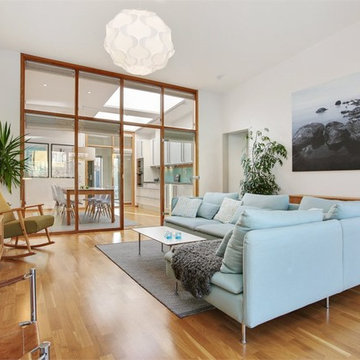
Modelo de sala de estar abierta escandinava grande sin chimenea y televisor con paredes blancas y suelo de madera en tonos medios
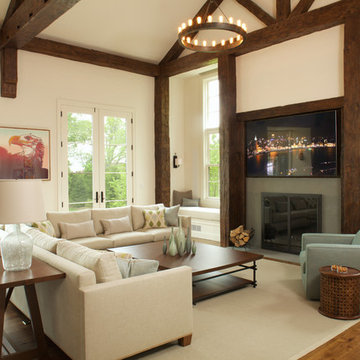
Rustic beams frame the architecture in this spectacular great room; custom sectional and tables.
Photographer: Mick Hales
Foto de sala de estar abierta rústica extra grande con suelo de madera en tonos medios, todas las chimeneas y marco de chimenea de piedra
Foto de sala de estar abierta rústica extra grande con suelo de madera en tonos medios, todas las chimeneas y marco de chimenea de piedra
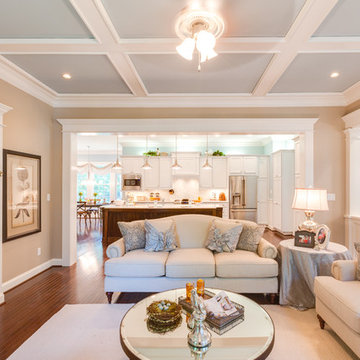
Jonathan Edwards Media
Modelo de sala de estar abierta tradicional grande con suelo de madera oscura, todas las chimeneas, marco de chimenea de piedra, pared multimedia y paredes beige
Modelo de sala de estar abierta tradicional grande con suelo de madera oscura, todas las chimeneas, marco de chimenea de piedra, pared multimedia y paredes beige
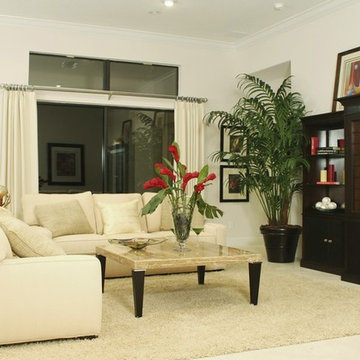
Open family room, dining area, kitchen, - perfect for entertaining.
Imagen de sala de estar abierta moderna extra grande sin chimenea con paredes blancas, suelo de baldosas de cerámica y televisor independiente
Imagen de sala de estar abierta moderna extra grande sin chimenea con paredes blancas, suelo de baldosas de cerámica y televisor independiente
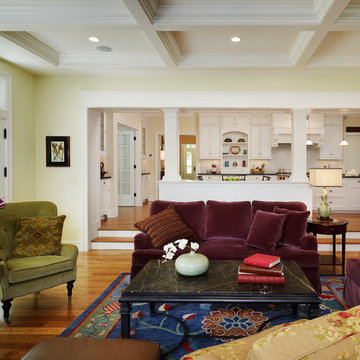
This project is a new 5,900 sf. primary residence for a couple with three children. The site is slightly elevated above the residential street and enjoys winter views of the Potomac River.
The family’s requirements included five bedrooms, five full baths, a powder room, family room, dining room, eat-in kitchen, walk-in pantry, mudroom, lower level recreation room, exercise room, media room and numerous storage spaces. Also included was the request for an outdoor terrace and adequate outdoor storage, including provision for the storage of bikes and kayaks. The family needed a home that would have two entrances, the primary entrance, and a mudroom entry that would provide generous storage spaces for the family’s active lifestyle. Due to the small lot size, the challenge was to accommodate the family’s requirements, while remaining sympathetic to the scale of neighboring homes.
The residence employs a “T” shaped plan to aid in minimizing the massing visible from the street, while organizing interior spaces around a private outdoor terrace space accessible from the living and dining spaces. A generous front porch and a gambrel roof diminish the home’s scale, providing a welcoming view along the street front. A path along the right side of the residence leads to the family entrance and a small outbuilding that provides ready access to the bikes and kayaks while shielding the rear terrace from view of neighboring homes.
The two entrances join a central stair hall that leads to the eat-in kitchen overlooking the great room. Window seats and a custom built banquette provide gathering spaces, while the French doors connect the great room to the terrace where the arbor transitions to the garden. A first floor guest suite, separate from the family areas of the home, affords privacy for both guests and hosts alike. The second floor Master Suite enjoys views of the Potomac River through a second floor arched balcony visible from the front.
The exterior is composed of a board and batten first floor with a cedar shingled second floor and gambrel roof. These two contrasting materials and the inclusion of a partially recessed front porch contribute to the perceived diminution of the home’s scale relative to its smaller neighbors. The overall intention was to create a close fit between the residence and the neighboring context, both built and natural.
Builder: E.H. Johnstone Builders
Anice Hoachlander Photography
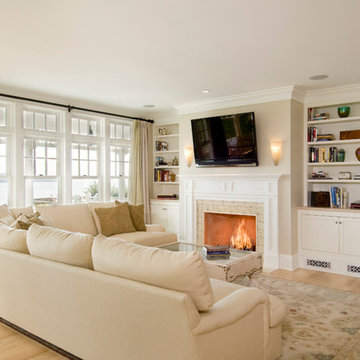
Contractor: Windover Construction, LLC
Photographer: Shelly Harrison Photography
Ejemplo de sala de estar abierta clásica grande con paredes beige, suelo de madera clara, todas las chimeneas, televisor colgado en la pared y marco de chimenea de baldosas y/o azulejos
Ejemplo de sala de estar abierta clásica grande con paredes beige, suelo de madera clara, todas las chimeneas, televisor colgado en la pared y marco de chimenea de baldosas y/o azulejos

Carrera countertops with white laminate custom cabinets. Custom stainless steel bar counter supports and baleri italia counter stools. Open plan with kitchen at center, dining room at right, dinette at left, family room in the foreground and living room behind. Kitchen with integrated Viking 48" refrigerator/freezer, is adjacent to double side-by-side ovens and warming drawers.
5.683 ideas para salas de estar beige
1
