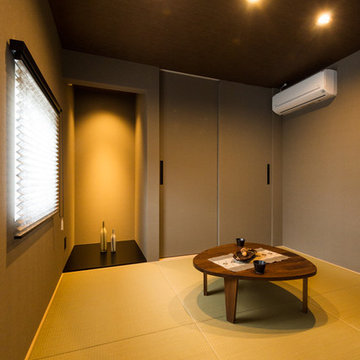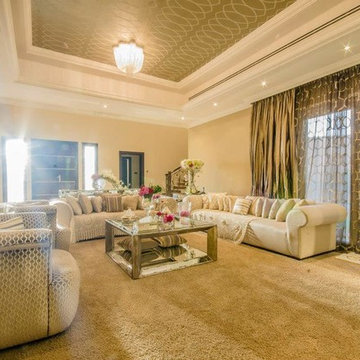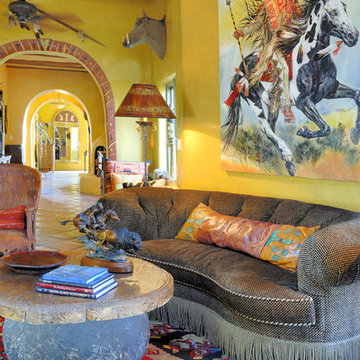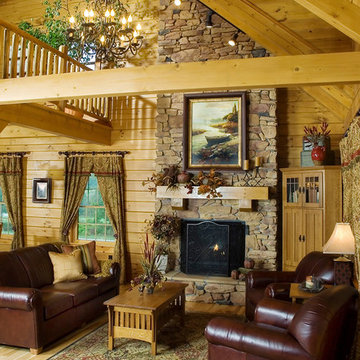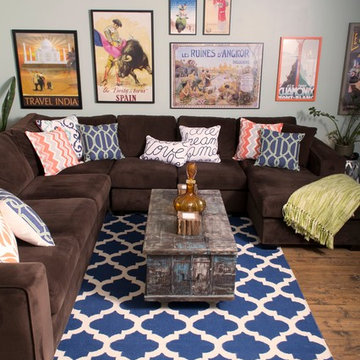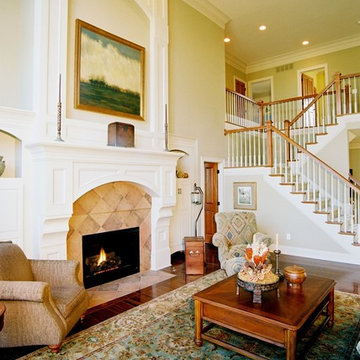286 ideas para salas de estar amarillas
Filtrar por
Presupuesto
Ordenar por:Popular hoy
1 - 20 de 286 fotos
Artículo 1 de 3

John Ellis for Country Living
Modelo de sala de estar abierta de estilo de casa de campo extra grande con paredes blancas, suelo de madera clara, televisor colgado en la pared y suelo marrón
Modelo de sala de estar abierta de estilo de casa de campo extra grande con paredes blancas, suelo de madera clara, televisor colgado en la pared y suelo marrón
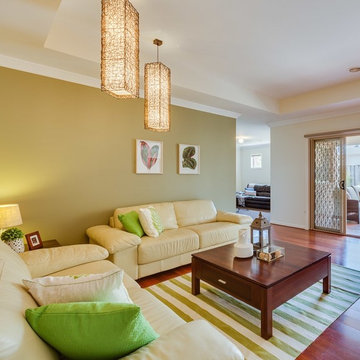
Vicki Brereton
Modelo de sala de estar abierta actual de tamaño medio sin chimenea y televisor con paredes verdes y suelo de madera en tonos medios
Modelo de sala de estar abierta actual de tamaño medio sin chimenea y televisor con paredes verdes y suelo de madera en tonos medios
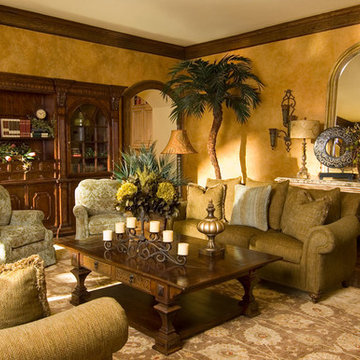
Imagen de sala de estar abierta mediterránea de tamaño medio con paredes amarillas y suelo de madera oscura
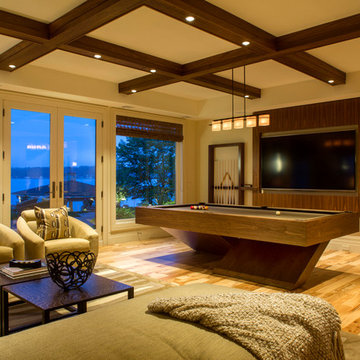
Modelo de sala de juegos en casa abierta clásica renovada grande sin chimenea con paredes beige, suelo de madera clara y pared multimedia
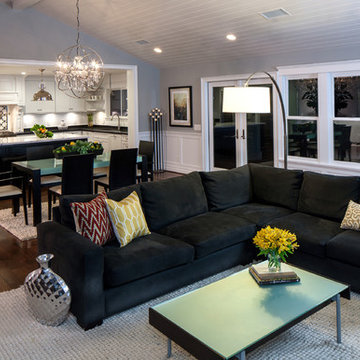
To create the airy Key West feel, a vaulted ceiling was added in the great room by redistributing the roof load with an 8’x18’ engineered ridge beam for support.
Wall Paint colors: Benjamin Moore # 8306, Zephyr
Trim Paint Color: Sherwin Williams SW7005 Pure White
Architectural Design: Sennikoff Architects. Kitchen Design & Architectural Detailing: Zieba Builders. Photography: Matt Fukushima. Photo Staging: Joen Garnica
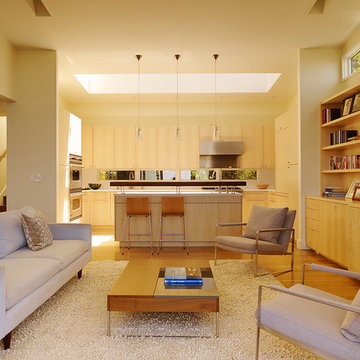
The view of the kitchen from the family room at Cole Street, remodeled by Design Line Construction
Modelo de sala de estar abierta contemporánea con paredes beige, suelo de madera en tonos medios y pared multimedia
Modelo de sala de estar abierta contemporánea con paredes beige, suelo de madera en tonos medios y pared multimedia
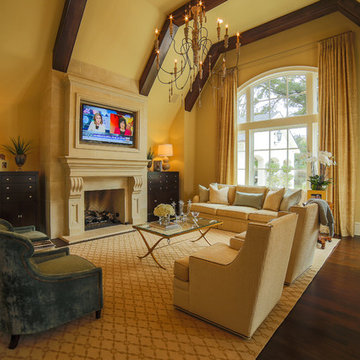
Stark carpet provides the wool carpet anchoring the room, while Councill Crafstman chests flank the fireplace produced by Franchois and Company. The fireplace projects beyond the customary with a limestone-covered wall, built out to emphasize the fireplace with the over-mantle niche made to fit the TV. Sumptuous Baker chairs were repurposed from the previous home with Jessica Charles swivel chairs and a Hickory Chair sofa completing the seating. Raw silk Schumacher fabric with a subtle panel adorn the windows.
Designed by Melodie Durham of Durham Designs & Consulting, LLC. Photo by Livengood Photographs [www.livengoodphotographs.com/design].
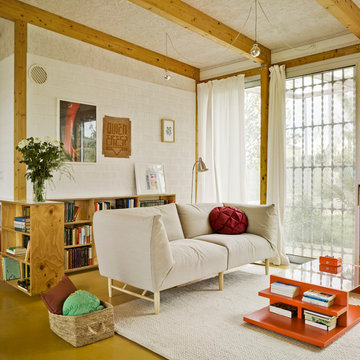
Mesa SCALA
Sofá COPLA
Imagen de sala de estar abierta contemporánea de tamaño medio sin chimenea y televisor con paredes blancas
Imagen de sala de estar abierta contemporánea de tamaño medio sin chimenea y televisor con paredes blancas
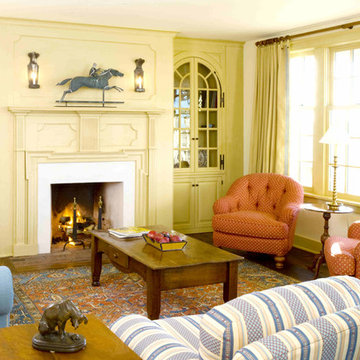
18th Century Family Room in Chester County, PA Farmhouse was designed to mirror the time period with more vibrant colors and livable amenities.
Imagen de sala de estar cerrada tradicional grande con paredes amarillas, moqueta, todas las chimeneas y marco de chimenea de hormigón
Imagen de sala de estar cerrada tradicional grande con paredes amarillas, moqueta, todas las chimeneas y marco de chimenea de hormigón

This modern, industrial basement renovation includes a conversation sitting area and game room, bar, pool table, large movie viewing area, dart board and large, fully equipped exercise room. The design features stained concrete floors, feature walls and bar fronts of reclaimed pallets and reused painted boards, bar tops and counters of reclaimed pine planks and stripped existing steel columns. Decor includes industrial style furniture from Restoration Hardware, track lighting and leather club chairs of different colors. The client added personal touches of favorite album covers displayed on wall shelves, a multicolored Buzz mascott from Georgia Tech and a unique grid of canvases with colors of all colleges attended by family members painted by the family. Photos are by the architect.

This large classic family room was thoroughly redesigned into an inviting and cozy environment replete with carefully-appointed artisanal touches from floor to ceiling. Master millwork and an artful blending of color and texture frame a vision for the creation of a timeless sense of warmth within an elegant setting. To achieve this, we added a wall of paneling in green strie and a new waxed pine mantel. A central brass chandelier was positioned both to please the eye and to reign in the scale of this large space. A gilt-finished, crystal-edged mirror over the fireplace, and brown crocodile embossed leather wing chairs blissfully comingle in this enduring design that culminates with a lacquered coral sideboard that cannot but sound a joyful note of surprise, marking this room as unwaveringly unique.Peter Rymwid
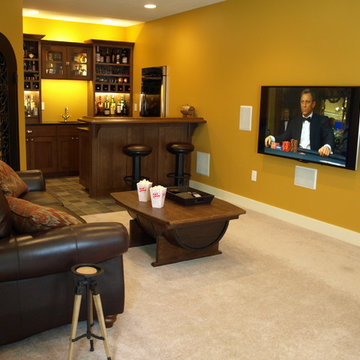
This is the completed wine bar and cellar. Welcome Home! The tiled area is the new space with new woodwork, media area and paint through out the rest of the basement.
Mij Yarp
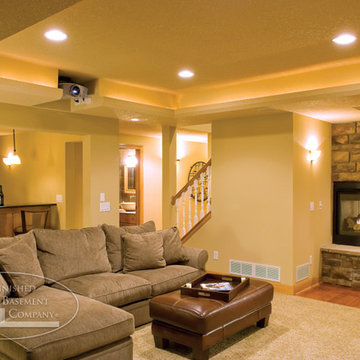
This basement family room is warm in color tones, the 3-sided fireplace brings warmth to all areas of the space. ©Finished Basement Company
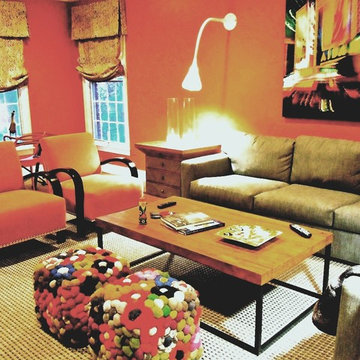
Jeffrey Brooks, saturated orange walls and street lights. End tables and three piece media unit with Gray Nubuck wrapped drawers. From the Living Room with Ethiopian carved artwork to Grand Central in Orange..........
286 ideas para salas de estar amarillas
1
