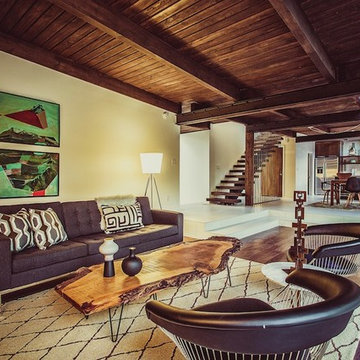89 ideas para salas de estar con todos los diseños de techos
Filtrar por
Presupuesto
Ordenar por:Popular hoy
1 - 20 de 89 fotos
Artículo 1 de 3

Formal living room with a coffered ceiling, floor-length windows, custom window treatments, and wood flooring.
Imagen de sala de estar abierta mediterránea extra grande sin chimenea y televisor con paredes blancas, suelo de madera oscura, suelo multicolor, casetón y panelado
Imagen de sala de estar abierta mediterránea extra grande sin chimenea y televisor con paredes blancas, suelo de madera oscura, suelo multicolor, casetón y panelado
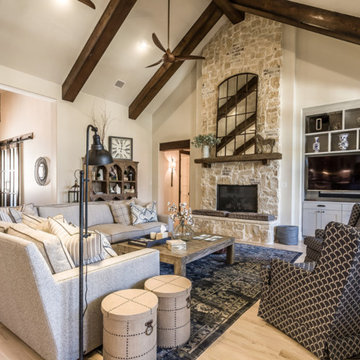
Diseño de sala de estar abierta y blanca minimalista grande con paredes blancas, suelo de madera clara, todas las chimeneas, marco de chimenea de piedra, televisor colgado en la pared, suelo marrón y vigas vistas
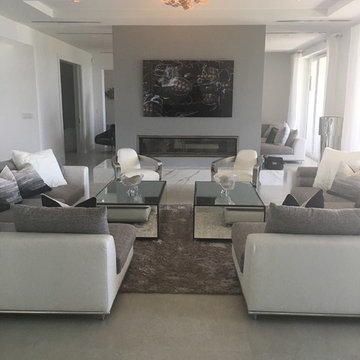
Imagen de sala de estar abierta y blanca contemporánea grande sin televisor y chimenea con paredes blancas, suelo de cemento, suelo gris y vigas vistas

Imagen de sala de estar cerrada clásica renovada extra grande con suelo de madera oscura, todas las chimeneas, marco de chimenea de piedra, paredes beige, pared multimedia, suelo marrón y casetón
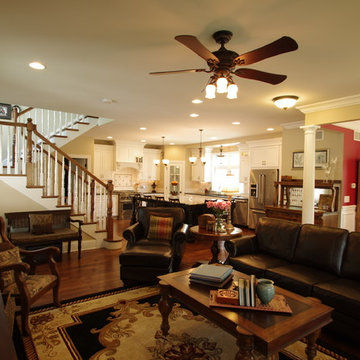
Open floor plan of completely remodeled first floor. Large kitchen with island and corner pantries, open stair to new second floor, open living room, dining room, access to mudroom with powder room. Photography by Kmiecik Photography.

The dark wood beams, dark wood island and brass accent lighting is a gorgeous addition to this beautiful model home's design.
Photo Credit: Shane Organ Photography
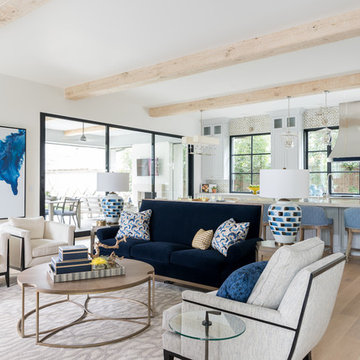
Foto de sala de estar abierta clásica renovada grande con paredes blancas, suelo de madera clara, televisor colgado en la pared y vigas vistas
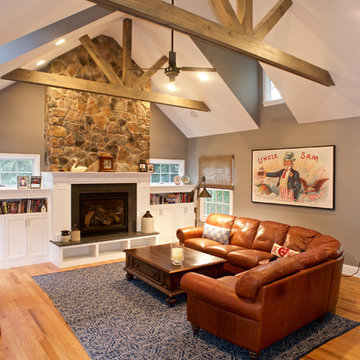
The addition off the back of the house created an oversized family room. The sunken steps creates an architectural design that makes a space feel separate but still open - a look and feel our clients were looking to achieve.
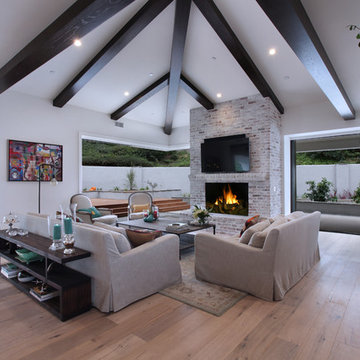
Modelo de sala de estar abierta y abovedada contemporánea grande con paredes blancas, suelo de madera clara, todas las chimeneas, marco de chimenea de ladrillo, televisor colgado en la pared, suelo beige y ladrillo
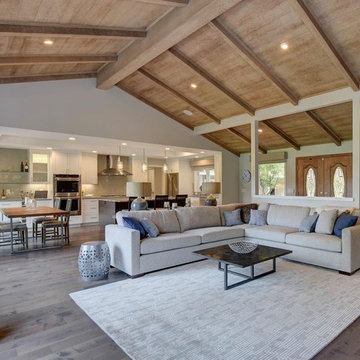
We reconfigured the existing floor plan to help create more efficient usable space. The kitchen and dining room are now one big room that is open to the great room, and the golf course view was made more prominent. Budget analysis and project development by: May Construction, Inc.

Spacecrafting Photography
Diseño de sala de estar con biblioteca cerrada marinera de tamaño medio sin televisor con todas las chimeneas, paredes grises, moqueta, piedra de revestimiento, suelo marrón, madera y madera
Diseño de sala de estar con biblioteca cerrada marinera de tamaño medio sin televisor con todas las chimeneas, paredes grises, moqueta, piedra de revestimiento, suelo marrón, madera y madera
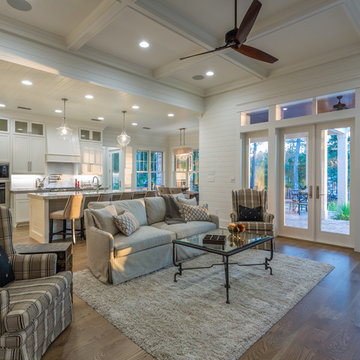
Ejemplo de sala de estar campestre con paredes blancas, suelo de madera clara, bandeja y machihembrado
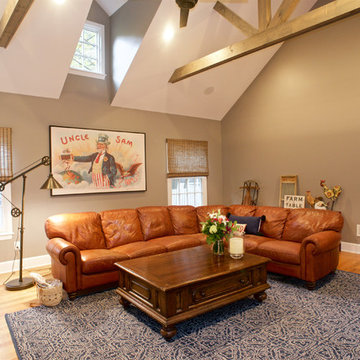
The addition off the back of the house created an oversized family room. The sunken steps creates an architectural design that makes a space feel separate but still open - a look and feel our clients were looking to achieve.
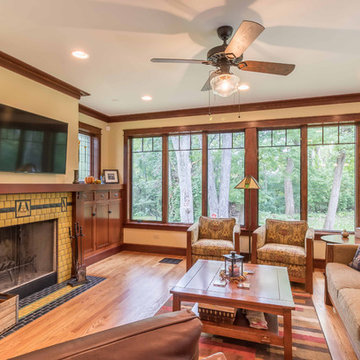
The family room is the primary living space in the home, with beautifully detailed fireplace and built-in shelving surround, as well as a complete window wall to the lush back yard. The stained glass windows and panels were designed and made by the homeowner.
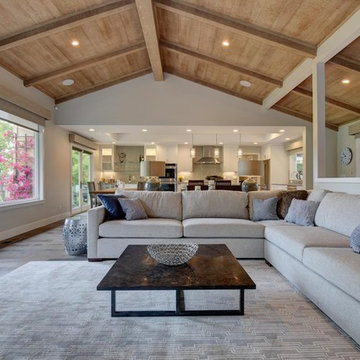
We reconfigured the existing floor plan to help create more efficient usable space. The kitchen and dining room are now one big room that is open to the great room, and the golf course view was made more prominent. Budget analysis and project development by: May Construction, Inc.
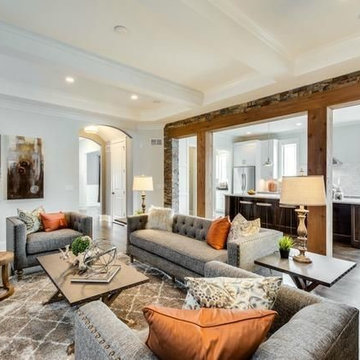
The barrel vault entry from the foyer opens up into this family room and kitchen layout. The rustic beam and stone wall divides the space without closing off each room.
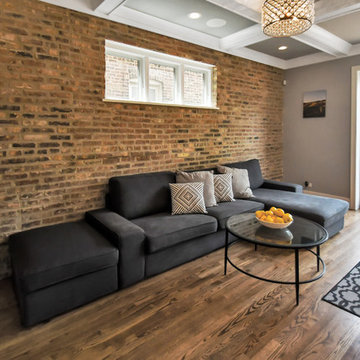
Chicago 2-flat deconversion to single family in the Lincoln Square neighborhood. Complete gut re-hab of existing masonry building by Follyn Builders to create custom luxury single family home. Family room is open to the kitchen and once WAS the kitchen in the original 2-flat! Original Chicago common brick wall was left exposed.
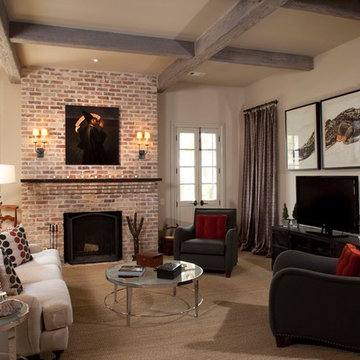
This house was inspired by the works of A. Hays Town / photography by Felix Sanchez
Modelo de sala de estar abierta tradicional extra grande con paredes beige, todas las chimeneas, marco de chimenea de ladrillo y vigas vistas
Modelo de sala de estar abierta tradicional extra grande con paredes beige, todas las chimeneas, marco de chimenea de ladrillo y vigas vistas
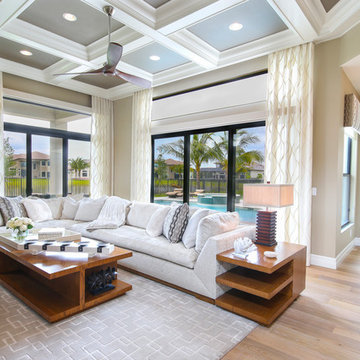
Diseño de sala de estar abierta moderna grande con suelo de madera clara, televisor colgado en la pared, suelo beige y casetón
89 ideas para salas de estar con todos los diseños de techos
1
