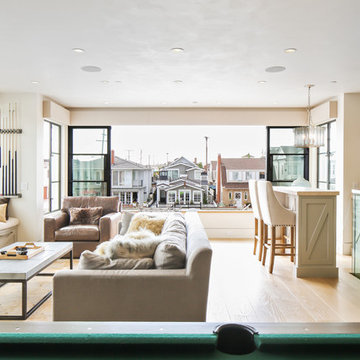879 ideas para salas de estar tipo loft
Filtrar por
Presupuesto
Ordenar por:Popular hoy
1 - 20 de 879 fotos
Artículo 1 de 3

Foto de sala de estar tipo loft contemporánea de tamaño medio sin chimenea con paredes beige, suelo de madera oscura, marco de chimenea de piedra, televisor independiente y suelo marrón
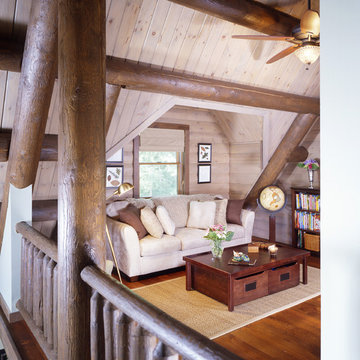
home by: Katahdin Cedar Log Homes
photos by: James Ray Spahn
Imagen de sala de estar tipo loft rústica de tamaño medio con suelo de madera en tonos medios
Imagen de sala de estar tipo loft rústica de tamaño medio con suelo de madera en tonos medios
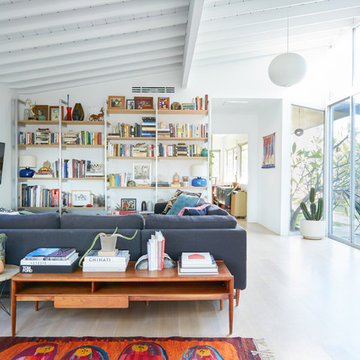
Madeline Tolle
Design by Tandem Designs
Modelo de sala de estar tipo loft retro con televisor colgado en la pared
Modelo de sala de estar tipo loft retro con televisor colgado en la pared
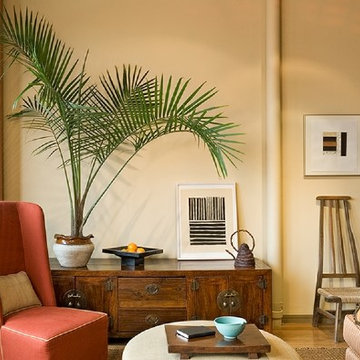
In collaboration with Paprvue LLC (Fairlee, VT). Photography by Rob Karosis (Rollingsford, NH).
Modelo de sala de estar tipo loft tropical de tamaño medio con paredes amarillas, suelo de madera clara y suelo marrón
Modelo de sala de estar tipo loft tropical de tamaño medio con paredes amarillas, suelo de madera clara y suelo marrón

When Portland-based writer Donald Miller was looking to make improvements to his Sellwood loft, he asked a friend for a referral. He and Angela were like old buddies almost immediately. “Don naturally has good design taste and knows what he likes when he sees it. He is true to an earthy color palette; he likes Craftsman lines, cozy spaces, and gravitates to things that give him inspiration, memories and nostalgia. We made key changes that personalized his loft and surrounded him in pieces that told the story of his life, travels and aspirations,” Angela recalled.
Like all writers, Don is an avid book reader, and we helped him display his books in a way that they were accessible and meaningful – building a custom bookshelf in the living room. Don is also a world traveler, and had many mementos from journeys. Although, it was necessary to add accessory pieces to his home, we were very careful in our selection process. We wanted items that carried a story, and didn’t appear that they were mass produced in the home décor market. For example, we found a 1930’s typewriter in Portland’s Alameda District to serve as a focal point for Don’s coffee table – a piece that will no doubt launch many interesting conversations.
We LOVE and recommend Don’s books. For more information visit www.donmilleris.com
For more about Angela Todd Studios, click here: https://www.angelatoddstudios.com/
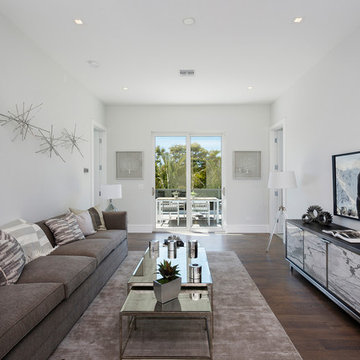
Landing
Diseño de sala de estar tipo loft moderna de tamaño medio sin chimenea con paredes blancas, suelo de madera oscura, televisor colgado en la pared y suelo marrón
Diseño de sala de estar tipo loft moderna de tamaño medio sin chimenea con paredes blancas, suelo de madera oscura, televisor colgado en la pared y suelo marrón
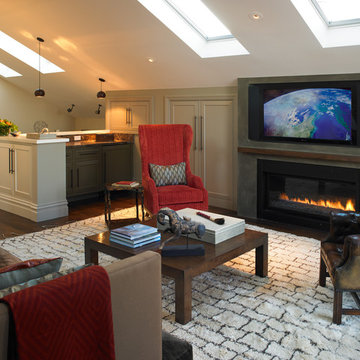
Modelo de sala de estar tipo loft clásica con paredes beige, suelo de madera oscura, todas las chimeneas y televisor colgado en la pared
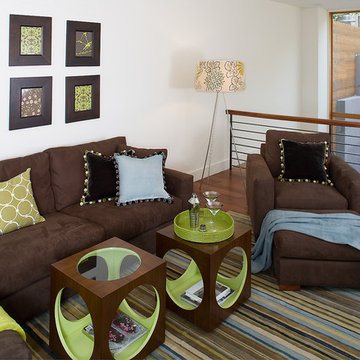
Lounge, martinis, and entertaining in this loft media area with cube coffee tables and lofty view.
Imagen de sala de estar tipo loft moderna de tamaño medio sin chimenea y televisor con paredes blancas y suelo de madera en tonos medios
Imagen de sala de estar tipo loft moderna de tamaño medio sin chimenea y televisor con paredes blancas y suelo de madera en tonos medios
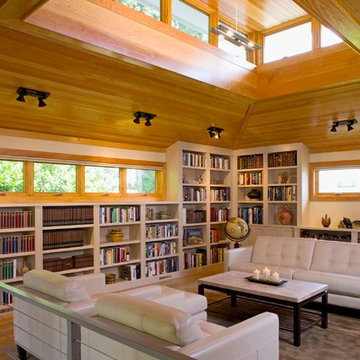
http://www.curtismartinphoto.com/
Imagen de sala de estar con biblioteca tipo loft contemporánea con paredes beige y suelo de madera en tonos medios
Imagen de sala de estar con biblioteca tipo loft contemporánea con paredes beige y suelo de madera en tonos medios
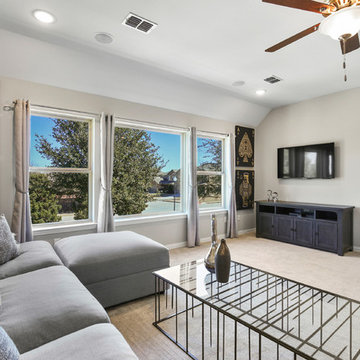
Diseño de sala de juegos en casa tipo loft clásica de tamaño medio con paredes beige, moqueta, televisor colgado en la pared y suelo beige
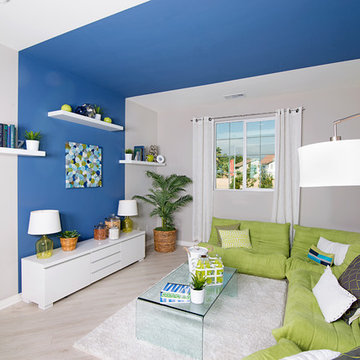
Foto de sala de estar tipo loft minimalista de tamaño medio sin televisor con paredes azules y suelo de madera clara

Primer living / First living room
Ejemplo de sala de estar con barra de bar tipo loft ecléctica extra grande con paredes blancas, suelo de baldosas de porcelana, chimenea lineal, marco de chimenea de madera, televisor colgado en la pared y suelo beige
Ejemplo de sala de estar con barra de bar tipo loft ecléctica extra grande con paredes blancas, suelo de baldosas de porcelana, chimenea lineal, marco de chimenea de madera, televisor colgado en la pared y suelo beige
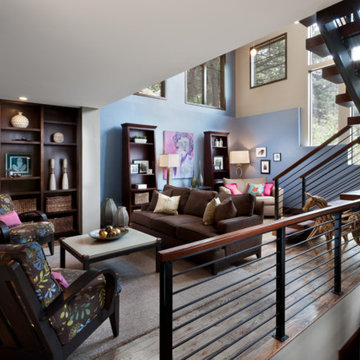
This young family needed their mountain home’s open floor plan to feel more intimate. We selected furniture that would complement the wood features within the home, keeping our color palette consistent throughout. By placing furniture in a way that closed off large open spaces we were able to give this family the intimate feel they desired without having to change the overall structure of their home.
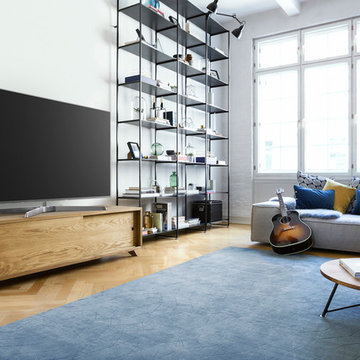
Panasonic Location Styling
Interior and set styling for Panasonic's new TV range, launched early 2017. Interior scenes were conceptualised and executed to spec in real homes across Berlin. For a full PDF please enquire. All images: ©Panasonic.
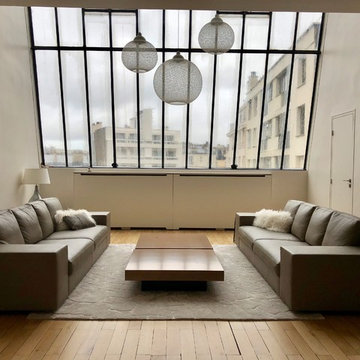
Salon aménagé dans un ancien atelier d'artiste. Canapés Hugues Chevalier en cuir pleine fleur, escalier sur mesure en acier. Verrière Eiffel d'origine. Belle hauteur sous plafond.
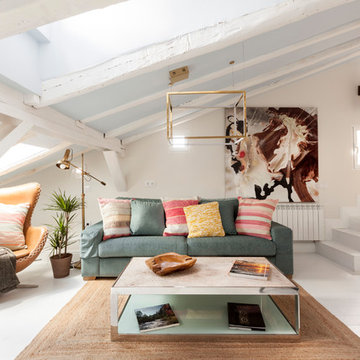
Lupe Clemente Fotografía
Diseño de sala de estar tipo loft nórdica de tamaño medio sin chimenea y televisor con paredes blancas, suelo de madera pintada y suelo blanco
Diseño de sala de estar tipo loft nórdica de tamaño medio sin chimenea y televisor con paredes blancas, suelo de madera pintada y suelo blanco
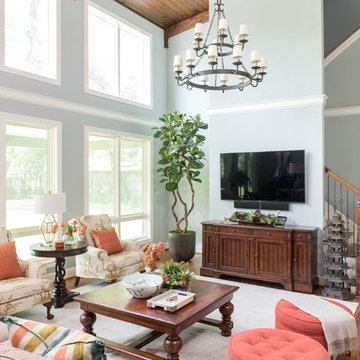
2018 DESIGN OVATION HONORABLE MENTION/ TRADITIONAL LIVING ROOM. Years after a major remodel, this couple contacted the designer as they had for 25 yrs to work with the contractor to create this Living Area Addition. To warm up the room and bring the ceiling down, the designer recommended the use of wood planks on the ceiling, along with 2 large-scale iron chandeliers. The double row of windows brings the outdoors in, providing wonderful daylight. The wall space above the opening to the adjacent Library was the perfect location for canvas panels inspired by the wife’s favorite Japanese artwork and commissioned by the designer with a local artist. The room provides plenty of seating for watching TV, reading or conversation. The open space between the sofa table and library allows room for the client to explore her heritage through Japanese Sword practicing or her Ikebana creations using their landscape. Oriental inspiration was used in the fabrics and accessories throughout. Photos by Michael Hunter
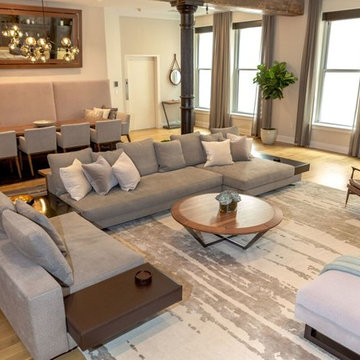
Contemporary, stylish Bachelor loft apartment in the heart of Tribeca New York.
Creating a tailored space with a lay back feel to match the client personality.
This is a loft designed for a bachelor which 4 bedrooms needed to have a different purpose/ function so he could use all his rooms. We created a master bedroom suite, a guest bedroom suite, a home office and a gym.
Several custom pieces were designed and specifically fabricated for this exceptional loft with a 12 feet high ceiling.
It showcases a custom 12’ high wall library as well as a custom TV stand along an original brick wall. The sectional sofa library, the dining table, mirror and dining banquette are also custom elements.
The painting are commissioned art pieces by Peggy Bates.
Photo Credit: Francis Augustine
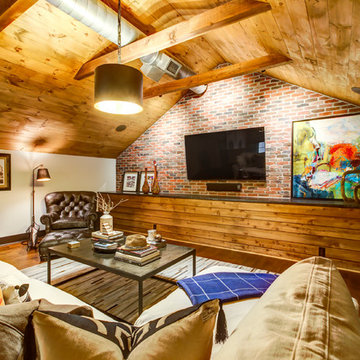
New View Photography
Imagen de sala de estar con barra de bar tipo loft rústica de tamaño medio sin chimenea con paredes grises, suelo de madera oscura, televisor colgado en la pared y suelo marrón
Imagen de sala de estar con barra de bar tipo loft rústica de tamaño medio sin chimenea con paredes grises, suelo de madera oscura, televisor colgado en la pared y suelo marrón
879 ideas para salas de estar tipo loft
1
