15 ideas para salas de estar abovedadas
Filtrar por
Presupuesto
Ordenar por:Popular hoy
1 - 15 de 15 fotos
Artículo 1 de 3
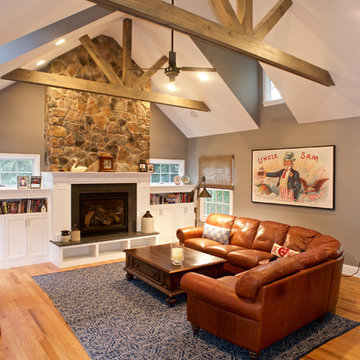
The addition off the back of the house created an oversized family room. The sunken steps creates an architectural design that makes a space feel separate but still open - a look and feel our clients were looking to achieve.
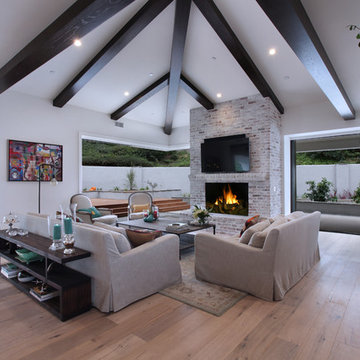
Modelo de sala de estar abierta y abovedada contemporánea grande con paredes blancas, suelo de madera clara, todas las chimeneas, marco de chimenea de ladrillo, televisor colgado en la pared, suelo beige y ladrillo
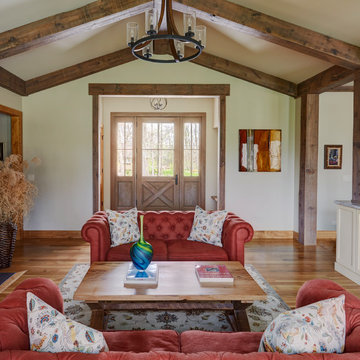
Photo Credit: Kaskel Photo
Modelo de sala de estar abierta y abovedada rural de tamaño medio sin televisor con paredes beige, suelo de madera clara, todas las chimeneas, marco de chimenea de piedra y suelo marrón
Modelo de sala de estar abierta y abovedada rural de tamaño medio sin televisor con paredes beige, suelo de madera clara, todas las chimeneas, marco de chimenea de piedra y suelo marrón
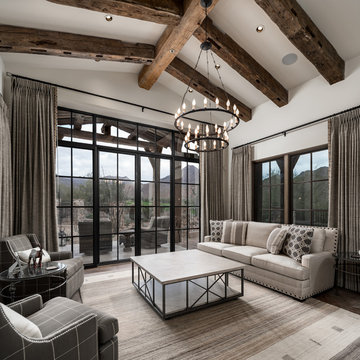
We love this casita family room, featuring double entry doors, exposed beams, and custom window treatments. Beige and slate upholstered seating adds comfort for all guests.
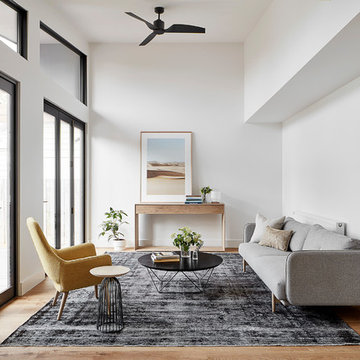
The new living room at the rear of the house faces a northern private garden. The ceiling is a clerestory style which allows for a larger volume in height than a conventional living space.
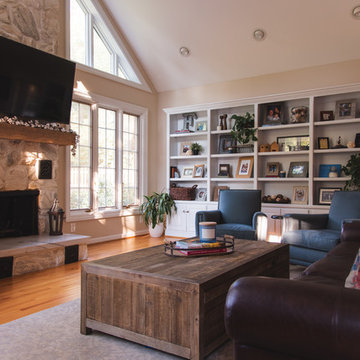
Sydney Lynn Creative
Imagen de sala de estar abierta y abovedada tradicional renovada grande con paredes beige, todas las chimeneas, marco de chimenea de piedra, televisor colgado en la pared, suelo de madera en tonos medios y suelo beige
Imagen de sala de estar abierta y abovedada tradicional renovada grande con paredes beige, todas las chimeneas, marco de chimenea de piedra, televisor colgado en la pared, suelo de madera en tonos medios y suelo beige
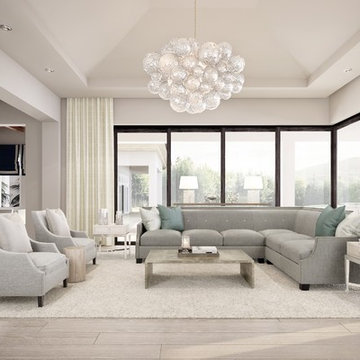
When you walk into the family room, we wanted the immediate feeling to be sophisticated comfort. This is why we took to the soothing grey and green tones and why we chose seating with down cushioning and soft grey fabrics. The sectional we went with is our Bexley Modern Classic Sectional customized to fit the room (One of the perks of using Design Bar is that we offer so many custom furniture options so that the pieces you choose will fit your space impeccably). We added two custom upholstered Norwalk linen armchairs for additional seating, and to add warmth and bring a natural element into the room, we placed a petrified wood side table between them. The ivory and nickel end tables, which came from our beloved Gretta series, were placed to tie together the family room with the adjacent open concept kitchen.
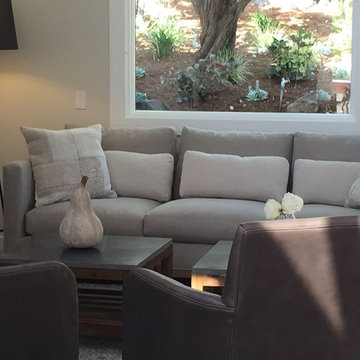
Modelo de sala de estar abierta y abovedada de estilo de casa de campo de tamaño medio sin chimenea con paredes beige, suelo de madera en tonos medios, televisor colgado en la pared y suelo gris
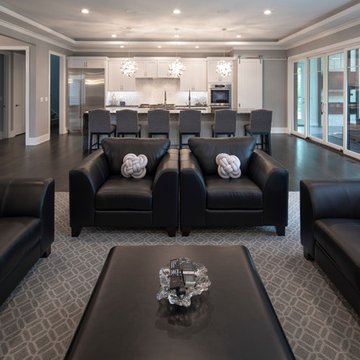
Steve Melnick
Modelo de sala de estar abierta y abovedada de estilo americano con paredes grises, suelo de madera oscura, chimenea lineal, piedra de revestimiento, televisor colgado en la pared y suelo marrón
Modelo de sala de estar abierta y abovedada de estilo americano con paredes grises, suelo de madera oscura, chimenea lineal, piedra de revestimiento, televisor colgado en la pared y suelo marrón
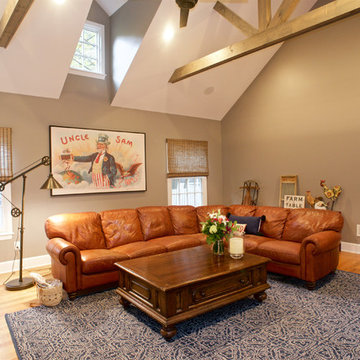
The addition off the back of the house created an oversized family room. The sunken steps creates an architectural design that makes a space feel separate but still open - a look and feel our clients were looking to achieve.
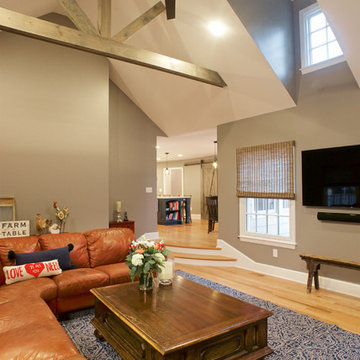
The addition off the back of the house created an oversized family room. The sunken steps creates an architectural design that makes a space feel separate but still open - a look and feel our clients were looking to achieve.
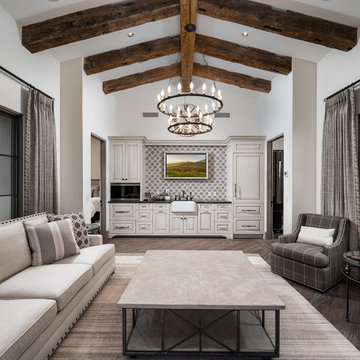
We love this guest room and casita featuring a kitchenette with custom backsplash and white cabinetry. As well as a vaulted ceiling with exposed beams, and a gorgeous wood floor.
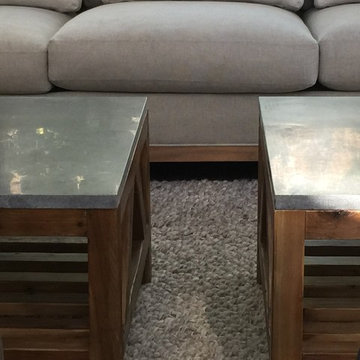
Foto de sala de estar abierta y abovedada campestre de tamaño medio sin chimenea con paredes beige, suelo de madera en tonos medios, televisor colgado en la pared y suelo gris
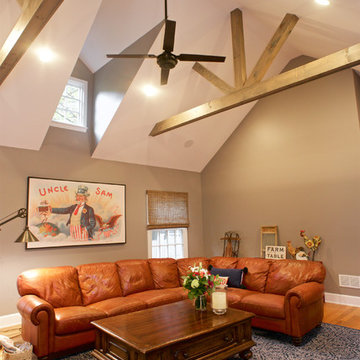
The addition off the back of the house created an oversized family room. The sunken steps creates an architectural design that makes a space feel separate but still open - a look and feel our clients were looking to achieve.
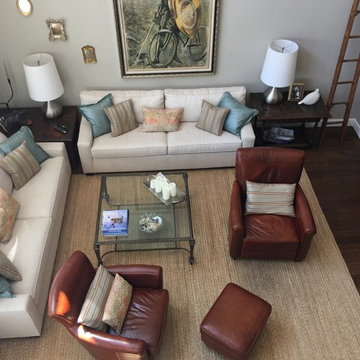
Diseño de sala de estar abierta y abovedada clásica renovada grande con paredes grises, suelo de madera oscura, todas las chimeneas, televisor colgado en la pared y suelo marrón
15 ideas para salas de estar abovedadas
1