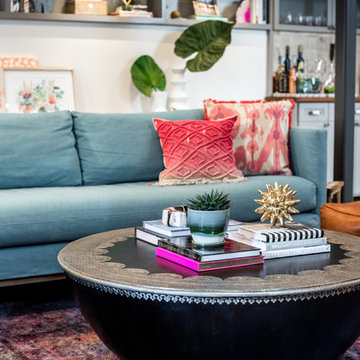770 ideas para salas de estar pequeñas
Filtrar por
Presupuesto
Ordenar por:Popular hoy
1 - 20 de 770 fotos

Everyone deserves to end the day in a comfortable, tranquil home. And for those with children, it can seem impossible to reconcile the challenges of family life with the need to have a well-designed space. Our client—a financial executive and her family of four—had not considered a design makeover since moving into their apartment, which was more than ten years ago. So when she reached out to Decor Aid, she asked us to modernize and brighten her home, in addition to creating a space for her family to hang out and relax.
The apartment originally featured sunflower-yellow walls and a set of brown suede living room furniture, all of which significantly darkened the space. The living room also did not have sufficient seating options, so the client was improvising seating arrangements when guests would come over.
With no outward facing windows, the living room received little natural light, and so we began the redesign by painting the walls a classic grey, and adding white crown molding.
As a pathway from the front door to the kitchen, the living room functions as a high-traffic area of the home. So we sourced a geometric indoor-outdoor area rug, and established a layout that’s easy to walk through. We also sourced a coffee table from Serena & Lily. Our client has teenage twins, and so we sourced a sturdy sectional couch from Restoration Hardware, and placed it in a corner which was previously being underused.
We hired an electrician to hide all of the cables leading to the media console, and added custom window treatments. In the kitchen, we painted the cabinets a semi-gloss white, and added slate flooring, for a clean, crisp, modern look to match the living room.
The finishing touches included a set of geometric table objects, comfortable throw rugs, and plush high-shine pillows. The final result is a fully functional living room for this family of four.

log cabin mantel wall design
Integrated Wall 2255.1
The skilled custom design cabinetmaker can help a small room with a fireplace to feel larger by simplifying details, and by limiting the number of disparate elements employed in the design. A wood storage room, and a general storage area are incorporated on either side of this fireplace, in a manner that expands, rather than interrupts, the limited wall surface. Restrained design makes the most of two storage opportunities, without disrupting the focal area of the room. The mantel is clean and a strong horizontal line helping to expand the visual width of the room.
The renovation of this small log cabin was accomplished in collaboration with architect, Bethany Puopolo. A log cabin’s aesthetic requirements are best addressed through simple design motifs. Different styles of log structures suggest different possibilities. The eastern seaboard tradition of dovetailed, square log construction, offers us cabin interiors with a different feel than typically western, round log structures.
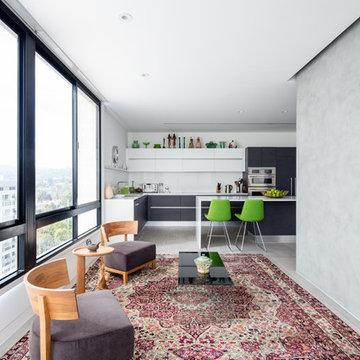
Brandon Shigeta
Ejemplo de sala de estar abierta actual pequeña sin televisor con paredes blancas, moqueta y alfombra
Ejemplo de sala de estar abierta actual pequeña sin televisor con paredes blancas, moqueta y alfombra

Tyler Henderson
tylermarkhenderson.com
Modelo de sala de estar abierta urbana pequeña con paredes blancas, suelo de cemento, televisor independiente y alfombra
Modelo de sala de estar abierta urbana pequeña con paredes blancas, suelo de cemento, televisor independiente y alfombra

Diseño de sala de estar con barra de bar abierta costera pequeña con paredes blancas, suelo de madera clara, televisor colgado en la pared, todas las chimeneas y marco de chimenea de ladrillo
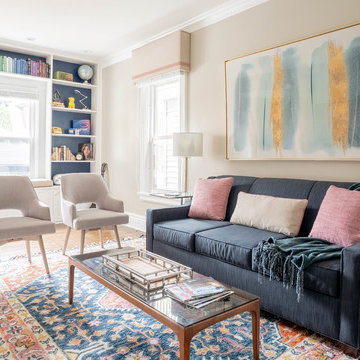
Diseño de sala de estar clásica renovada pequeña con suelo marrón, paredes beige, suelo de madera en tonos medios y alfombra
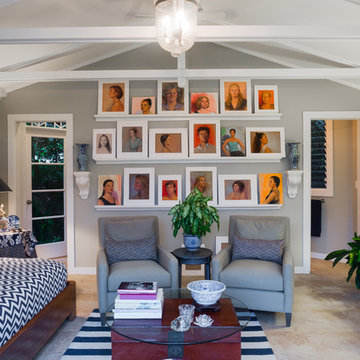
Rex Maximillian
Imagen de sala de estar cerrada costera pequeña sin chimenea con paredes beige, suelo de baldosas de porcelana y televisor independiente
Imagen de sala de estar cerrada costera pequeña sin chimenea con paredes beige, suelo de baldosas de porcelana y televisor independiente

Joyelle West Photography
Foto de sala de estar abierta tradicional pequeña con paredes blancas, suelo de madera en tonos medios, todas las chimeneas, marco de chimenea de madera y televisor colgado en la pared
Foto de sala de estar abierta tradicional pequeña con paredes blancas, suelo de madera en tonos medios, todas las chimeneas, marco de chimenea de madera y televisor colgado en la pared
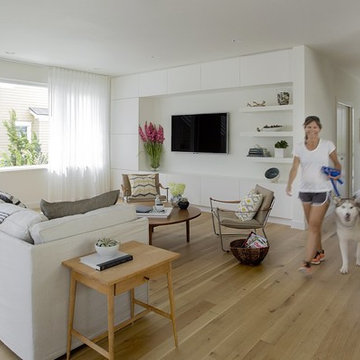
AWARD WINNING | International Green Good Design Award
OVERVIEW | This home was designed as a primary residence for a family of five in a coastal a New Jersey town. On a tight infill lot within a traditional neighborhood, the home maximizes opportunities for light and space, consumes very little energy, incorporates multiple resiliency strategies, and offers a clean, green, modern interior.
ARCHITECTURE & MECHANICAL DESIGN | ZeroEnergy Design
CONSTRUCTION | C. Alexander Building
PHOTOS | Eric Roth Photography
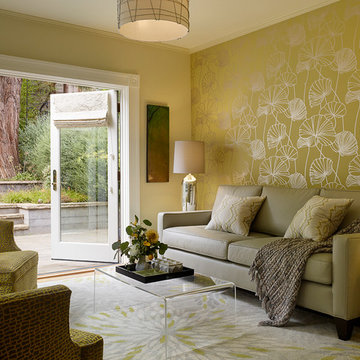
The family room features a fresh green palette inspired by the outdoors, as well as a custom designed leather sofa and comfy swivel chairs. Elements of nature are clear in the chartreuse wallpaper with silvery palm leaf detail which wraps the room, along with the chrysanthemum-motif rug.
Photo: Matthew Millman
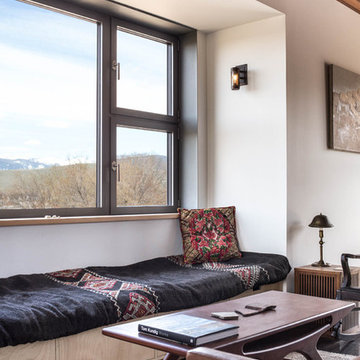
The white walls, concrete floors and black Tilt and Turn Windows are softened by the warm wood ceiling. The open floor plan creates a communal area for reading, dining and cooking.

ceiling fan, floating shelves, glass top coffee table, bookshelves, firewood storage, concrete slab, gray sectional sofa
Modelo de sala de estar abierta contemporánea pequeña con suelo de cemento, pared multimedia, paredes blancas y todas las chimeneas
Modelo de sala de estar abierta contemporánea pequeña con suelo de cemento, pared multimedia, paredes blancas y todas las chimeneas
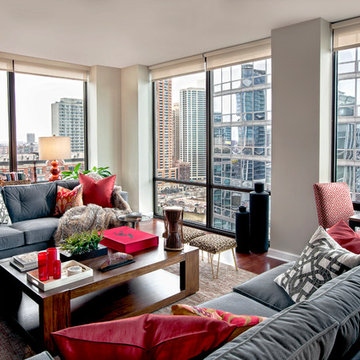
Inquire About Our Design Services
What we did:
Outlined the furniture plan for the entire condo and then made sure everything came to life the way it was supposed to on paper.
Reworked the color scheme for the space and repainted:
We refreshed her kitchen by selecting a vibrant color backsplash.
The peanut butter colored walls in the office room just had to go. Nobody could work in there!
Custom designed the bedding in her master bedroom.
Installed Hunter Douglas window treatments, and custom drapery that provided her with stylish privacy.
Sourced all art and accessories for her space. We infused her amazing cultural collection with some added chicness.
What I LOVE:
The seagulls in her office. This was a perfect Etsy find.
Those nightstands in her bedroom - can you say AH-Mazing!
Her view. I was not personally responsible for that, but to work in that space was breathtaking!
Rashaanda said that her family loves her space and they really enjoyed the wine that I had delivered, just in time for Thanksgiving!
Marcel Page Photograpy
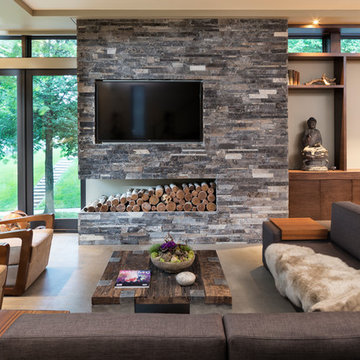
Builder: John Kraemer & Sons | Photography: Landmark Photography
Imagen de sala de estar abierta moderna pequeña sin chimenea con paredes beige, suelo de cemento, marco de chimenea de piedra y televisor colgado en la pared
Imagen de sala de estar abierta moderna pequeña sin chimenea con paredes beige, suelo de cemento, marco de chimenea de piedra y televisor colgado en la pared
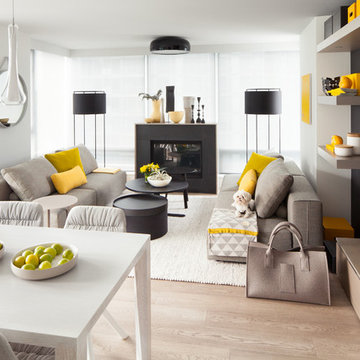
PHOTO CREDIT
http://www.ericscottphotography.com
INTERIOR DESIGN
Gaile Guevara Interior Design & Creative
SOURCE GUIDE
ROOM ITEMS
Sofas | Molteni & C - Freestyle available through Livingspace
Yellow cushions | Studio Brovhn Original
Triangle blanket | Ferm Living - Remix Blanket in Grey available through Vanspecial
Fireplace | Marquis Skyline available through Vancouver Gas Fireplaces
White rug | Paulig Salsa 34 available through Salari Fine Carpet Collections
Standing lamps | Metalarte Lewit Floor Lamp available through Lightform
Black coffee tables (X3) | Hay Bella Coffee Table available through Vanspecial
White side table | Molteni & C - Domino Table available through Livingspace
Mirror | Hay Strap Mirror available through Vanspecial
Yellow art | Studio Brovhn Original
Black ceiling light | Flos Smithfield Black available through Livingspace
White pendant lights | Kuzco - 401551 available through Robinson Lighting
Dining table | Signature Modern604 provided by Studio Brovhn
Dining chairs | Viccarbe Spain - Maarten Chair provided by Spencer Interiors
Wood credenza/storage | Custom Millwork Design by GGID fabricated by Supreme Kitchens & Millwork
Wood shelves | Custom Millwork Design by GGID fabricated by Supreme Kitchens & Millwork
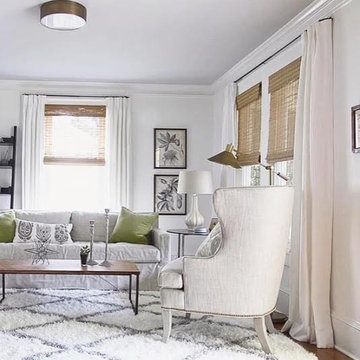
Jennifer Kesler
Modelo de sala de estar abierta ecléctica pequeña sin televisor con paredes blancas, suelo de madera en tonos medios, todas las chimeneas y marco de chimenea de ladrillo
Modelo de sala de estar abierta ecléctica pequeña sin televisor con paredes blancas, suelo de madera en tonos medios, todas las chimeneas y marco de chimenea de ladrillo

Diseño de sala de estar cerrada campestre pequeña sin chimenea y televisor con paredes beige, moqueta y suelo beige
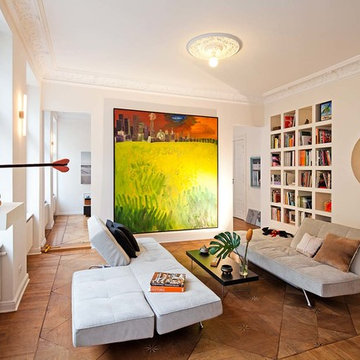
David Burghardt/db-photo.de
Imagen de sala de estar con biblioteca abierta bohemia pequeña sin chimenea y televisor con paredes beige, suelo de madera en tonos medios y suelo marrón
Imagen de sala de estar con biblioteca abierta bohemia pequeña sin chimenea y televisor con paredes beige, suelo de madera en tonos medios y suelo marrón
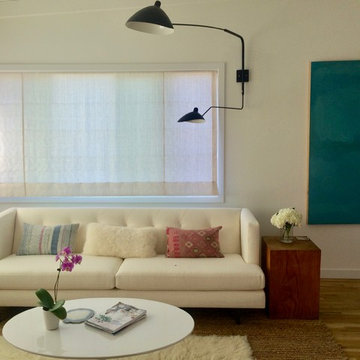
Foto de sala de estar abierta nórdica pequeña sin chimenea con paredes blancas, suelo de madera clara y televisor colgado en la pared
770 ideas para salas de estar pequeñas
1
