4.397 ideas para salas de estar con suelo de madera oscura
Filtrar por
Presupuesto
Ordenar por:Popular hoy
1 - 20 de 4397 fotos
Artículo 1 de 3

Upper East Side Duplex
contractor: Mullins Interiors
photography by Patrick Cline
Foto de sala de estar cerrada tradicional renovada de tamaño medio sin chimenea con paredes blancas, suelo de madera oscura, suelo marrón y pared multimedia
Foto de sala de estar cerrada tradicional renovada de tamaño medio sin chimenea con paredes blancas, suelo de madera oscura, suelo marrón y pared multimedia

Starr Homes, LLC
Imagen de sala de estar rústica con paredes beige, suelo de madera oscura, todas las chimeneas, marco de chimenea de piedra y televisor colgado en la pared
Imagen de sala de estar rústica con paredes beige, suelo de madera oscura, todas las chimeneas, marco de chimenea de piedra y televisor colgado en la pared
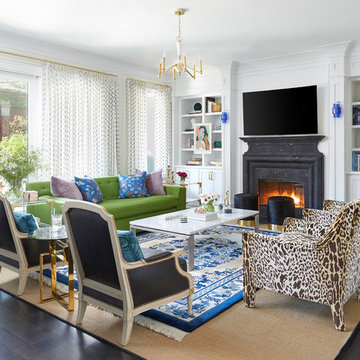
Imagen de sala de estar abierta actual grande con paredes blancas, suelo de madera oscura, todas las chimeneas, suelo marrón, televisor colgado en la pared y alfombra

Everyone deserves to end the day in a comfortable, tranquil home. And for those with children, it can seem impossible to reconcile the challenges of family life with the need to have a well-designed space. Our client—a financial executive and her family of four—had not considered a design makeover since moving into their apartment, which was more than ten years ago. So when she reached out to Decor Aid, she asked us to modernize and brighten her home, in addition to creating a space for her family to hang out and relax.
The apartment originally featured sunflower-yellow walls and a set of brown suede living room furniture, all of which significantly darkened the space. The living room also did not have sufficient seating options, so the client was improvising seating arrangements when guests would come over.
With no outward facing windows, the living room received little natural light, and so we began the redesign by painting the walls a classic grey, and adding white crown molding.
As a pathway from the front door to the kitchen, the living room functions as a high-traffic area of the home. So we sourced a geometric indoor-outdoor area rug, and established a layout that’s easy to walk through. We also sourced a coffee table from Serena & Lily. Our client has teenage twins, and so we sourced a sturdy sectional couch from Restoration Hardware, and placed it in a corner which was previously being underused.
We hired an electrician to hide all of the cables leading to the media console, and added custom window treatments. In the kitchen, we painted the cabinets a semi-gloss white, and added slate flooring, for a clean, crisp, modern look to match the living room.
The finishing touches included a set of geometric table objects, comfortable throw rugs, and plush high-shine pillows. The final result is a fully functional living room for this family of four.

Across from Hudson River Park, the Classic 7 pre-war apartment had not renovated in over 50 years. The new owners, a young family with two kids, desired to open up the existing closed in spaces while keeping some of the original, classic pre-war details. Dark, dimly-lit corridors and clustered rooms that were a detriment to the brilliant natural light and expansive views the existing apartment inherently possessed, were demolished to create a new open plan for a more functional style of living. Custom charcoal stained white oak herringbone floors were laid throughout the space. The dark blue lacquered kitchen cabinets provide a sharp contrast to the otherwise neutral colored space. A wall unit in the same blue lacquer floats on the wall in the Den.
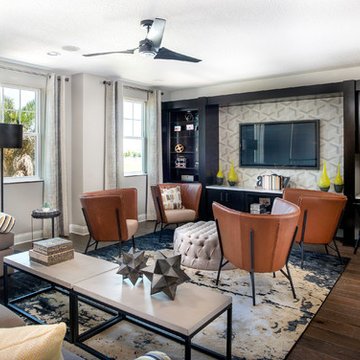
Try adding wallpaper to the exposed back wall of an entertainment unit , or media center, which gives a great 'pop' of pattern, and is a cost effective way to get a designer look.

This apartment had been vacant for five years before it was purchased, and it needed a complete renovation for the two people who purchased it - one of whom works from home. Built shortly after the WWII, the building has high ceilings and fairly generously proportioned rooms, but lacked sufficient closet space and was stripped of any architectural detail.
We installed a floor to ceiling bookcase that ran the full length of the living room - 23'-0" which incorporates: a hidden bar, files, a pull out desk , and tv and stereo components. New baseboards, crown moulding, and a white oak floor stained dark walnut were also added along with the picture lights and many additional outlets.
The two small chairs client's mother and were recovered in a Ralph Lauren herringbone fabric, the wing chair belonged to the other owner's grandparents and dates from the 1940s - it was recovered in linen and trimmed in a biege velvet. The curtain fabric is from John Robshaw and the sofa is from Hickory Chair.
Photos by Ken Hild, http://khphotoframeworks.com/

This space is part of an open concept Kitchen/Family room . Various shades of gray, beige and white were used throughout the space. The poplar wood cocktail table adds a touch of warmth and helps to give the space an inviting look.
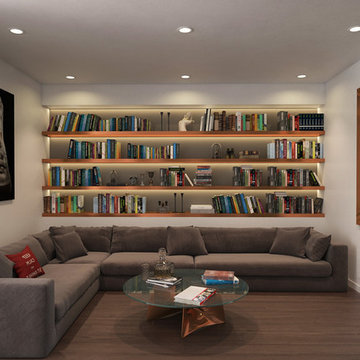
Imagen de sala de estar con biblioteca contemporánea con paredes blancas, suelo de madera oscura y suelo marrón
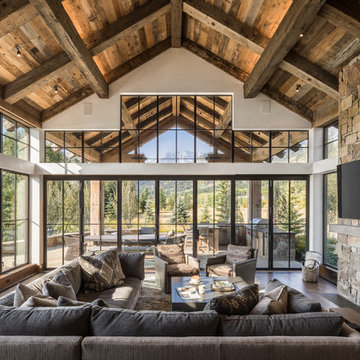
Ejemplo de sala de estar rural con suelo de madera oscura, todas las chimeneas, marco de chimenea de metal y televisor colgado en la pared
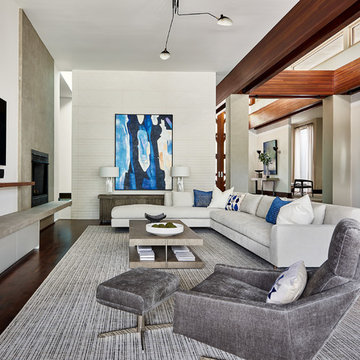
Ejemplo de sala de estar cerrada actual grande con paredes blancas, suelo de madera oscura, todas las chimeneas, marco de chimenea de hormigón, televisor colgado en la pared y suelo marrón
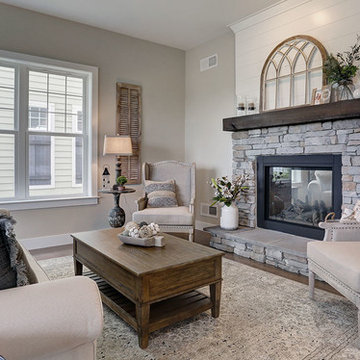
This 2-story Arts & Crafts style home first-floor owner’s suite includes a welcoming front porch and a 2-car rear entry garage. Lofty 10’ ceilings grace the first floor where hardwood flooring flows from the foyer to the great room, hearth room, and kitchen. The great room and hearth room share a see-through gas fireplace with floor-to-ceiling stone surround and built-in bookshelf in the hearth room and in the great room, stone surround to the mantel with stylish shiplap above. The open kitchen features attractive cabinetry with crown molding, Hanstone countertops with tile backsplash, and stainless steel appliances. An elegant tray ceiling adorns the spacious owner’s bedroom. The owner’s bathroom features a tray ceiling, double bowl vanity, tile shower, an expansive closet, and two linen closets. The 2nd floor boasts 2 additional bedrooms, a full bathroom, and a loft.

Diseño de sala de estar abierta clásica renovada con paredes beige, suelo de madera oscura y suelo marrón
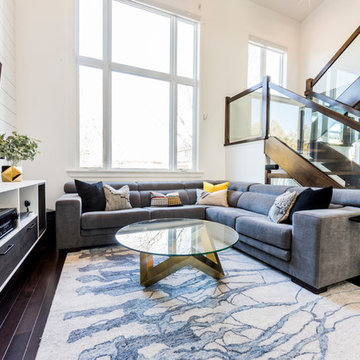
Aia photography
Diseño de sala de estar abierta moderna de tamaño medio con paredes blancas, suelo de madera oscura, televisor colgado en la pared y suelo marrón
Diseño de sala de estar abierta moderna de tamaño medio con paredes blancas, suelo de madera oscura, televisor colgado en la pared y suelo marrón
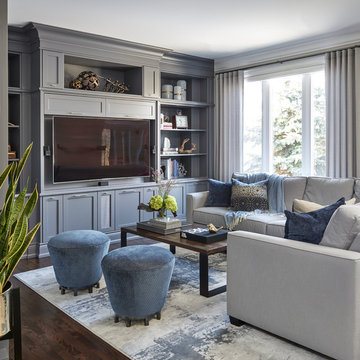
Stephani Buchman Photography
Imagen de sala de estar abierta tradicional renovada de tamaño medio con paredes grises, suelo de madera oscura, suelo marrón y televisor colgado en la pared
Imagen de sala de estar abierta tradicional renovada de tamaño medio con paredes grises, suelo de madera oscura, suelo marrón y televisor colgado en la pared
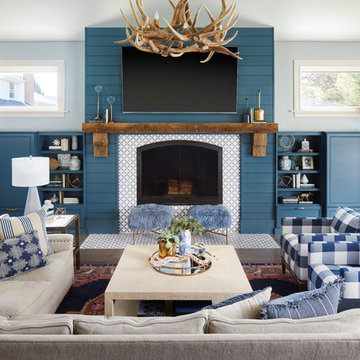
Foto de sala de estar tradicional renovada con paredes azules, suelo de madera oscura, todas las chimeneas, marco de chimenea de baldosas y/o azulejos y televisor colgado en la pared

MODERN ORGANIC UPDATED FAMILY ROOM
LUXE LIVING SPACE
NEUTRAL COLOR PALETTE
GRAYS
TEXTURE
CORAL
ORGANIC ACCESSORIES
ACCESSORIES
HERRINGBONE WOOD WALLPAPER
CHEVRON WOOD WALLPAPER
MODERN RUG
METALLIC CORK CEILING WALLPAPER
MIXED METALS
SCULPTURED GLASS CEILING LIGHT
MODERN ART
GRAY SHAGREEN CABINET
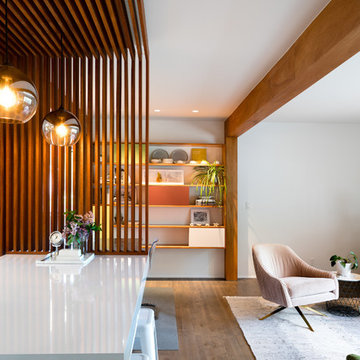
Mid-Century house remodel. Design by aToM. Construction and installation of mahogany structure and custom cabinetry by d KISER design.construct, inc. Photograph by Colin Conces Photography
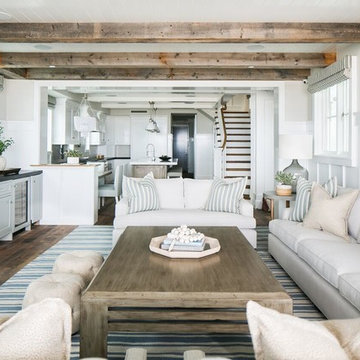
Diseño de sala de estar abierta costera de tamaño medio con paredes blancas, suelo de madera oscura, todas las chimeneas, marco de chimenea de baldosas y/o azulejos, televisor colgado en la pared y suelo marrón
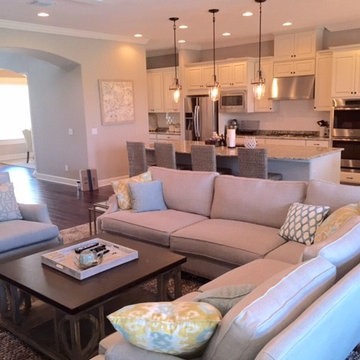
Diseño de sala de estar abierta tradicional renovada de tamaño medio con paredes beige, suelo de madera oscura y suelo marrón
4.397 ideas para salas de estar con suelo de madera oscura
1