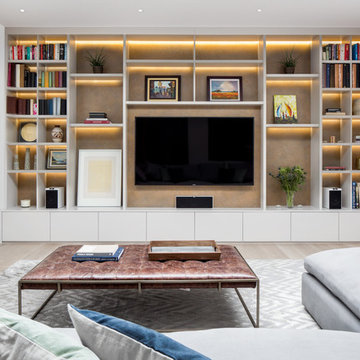4.100 ideas para salas de estar cerradas
Filtrar por
Presupuesto
Ordenar por:Popular hoy
1 - 20 de 4100 fotos

Foto de sala de estar con biblioteca cerrada contemporánea con paredes blancas, suelo de cemento, suelo gris y alfombra

Builder: John Kraemer & Sons, Inc. - Architect: Charlie & Co. Design, Ltd. - Interior Design: Martha O’Hara Interiors - Photo: Spacecrafting Photography
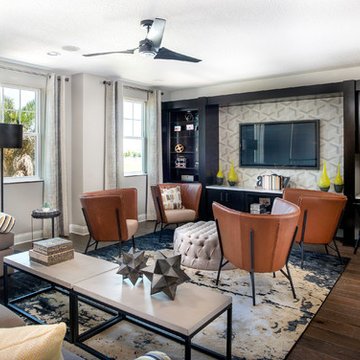
Try adding wallpaper to the exposed back wall of an entertainment unit , or media center, which gives a great 'pop' of pattern, and is a cost effective way to get a designer look.
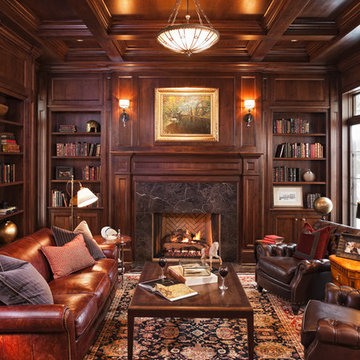
Imagen de sala de estar con biblioteca cerrada clásica sin televisor con paredes marrones y todas las chimeneas

This large classic family room was thoroughly redesigned into an inviting and cozy environment replete with carefully-appointed artisanal touches from floor to ceiling. Master millwork and an artful blending of color and texture frame a vision for the creation of a timeless sense of warmth within an elegant setting. To achieve this, we added a wall of paneling in green strie and a new waxed pine mantel. A central brass chandelier was positioned both to please the eye and to reign in the scale of this large space. A gilt-finished, crystal-edged mirror over the fireplace, and brown crocodile embossed leather wing chairs blissfully comingle in this enduring design that culminates with a lacquered coral sideboard that cannot but sound a joyful note of surprise, marking this room as unwaveringly unique.Peter Rymwid
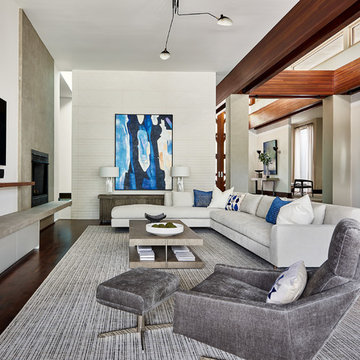
Ejemplo de sala de estar cerrada actual grande con paredes blancas, suelo de madera oscura, todas las chimeneas, marco de chimenea de hormigón, televisor colgado en la pared y suelo marrón
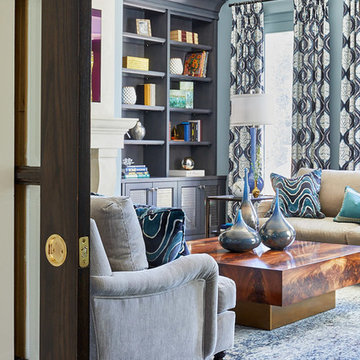
Our goal for this project was to transform this home from family-friendly to an empty nesters sanctuary. We opted for a sophisticated palette throughout the house, featuring blues, greys, taupes, and creams. The punches of colour and classic patterns created a warm environment without sacrificing sophistication.
Home located in Thornhill, Vaughan. Designed by Lumar Interiors who also serve Richmond Hill, Aurora, Nobleton, Newmarket, King City, Markham, Thornhill, York Region, and the Greater Toronto Area.
For more about Lumar Interiors, click here: https://www.lumarinteriors.com/
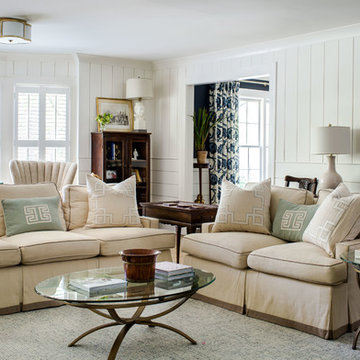
Jeff Herr Photography
Modelo de sala de estar cerrada clásica grande con paredes blancas y alfombra
Modelo de sala de estar cerrada clásica grande con paredes blancas y alfombra

The lower level of this modern farmhouse features a large game room that connects out to the screen porch, pool terrace and fire pit beyond. One end of the space is a large lounge area for watching TV and the other end has a built-in wet bar and accordion windows that open up to the screen porch. The TV is concealed by barn doors with salvaged barn wood on a shiplap wall.
Photography by Todd Crawford
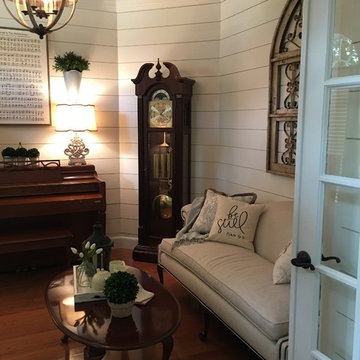
Modelo de sala de estar con rincón musical cerrada campestre de tamaño medio con paredes blancas
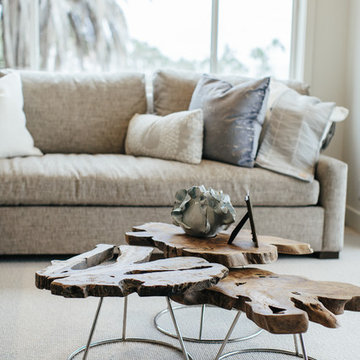
Diseño de sala de estar cerrada contemporánea de tamaño medio sin chimenea y televisor con paredes blancas, moqueta y suelo beige
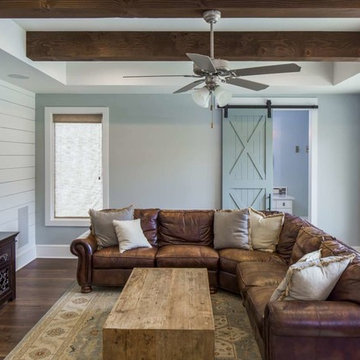
John Siemering Homes. Custom Home Builder in Austin, TX
Modelo de sala de juegos en casa cerrada de estilo de casa de campo de tamaño medio sin chimenea con suelo de madera oscura, televisor colgado en la pared, suelo marrón y paredes azules
Modelo de sala de juegos en casa cerrada de estilo de casa de campo de tamaño medio sin chimenea con suelo de madera oscura, televisor colgado en la pared, suelo marrón y paredes azules
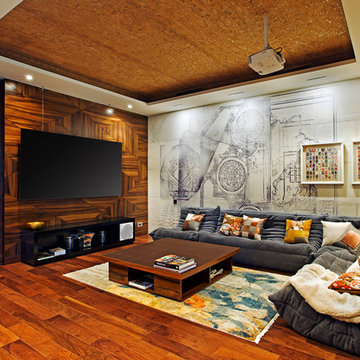
Shamanth Patil J
Imagen de sala de estar cerrada actual de tamaño medio con suelo de madera en tonos medios, televisor colgado en la pared, suelo marrón y alfombra
Imagen de sala de estar cerrada actual de tamaño medio con suelo de madera en tonos medios, televisor colgado en la pared, suelo marrón y alfombra
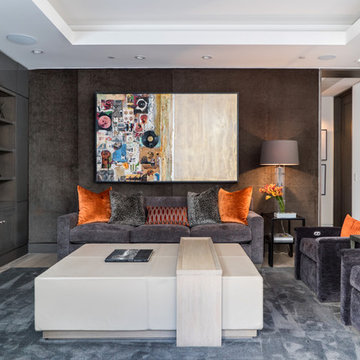
Foto de sala de estar cerrada contemporánea de tamaño medio con paredes marrones, chimenea lineal, pared multimedia, marco de chimenea de metal, suelo beige y alfombra
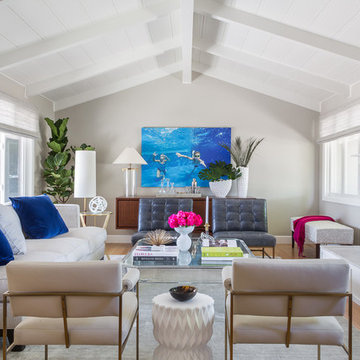
When re-creating this families living spaces it was crucial to provide a timeless yet contemporary living room for adult entertaining and a fun colorful family room for family moments. The kitchen was done in timeless bright white and pops of color were added throughout to exemplify the families love of life!
David Duncan Livingston
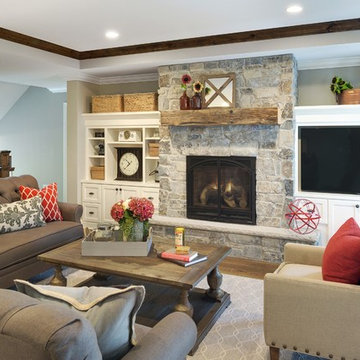
Spacecrafting
Diseño de sala de estar cerrada de estilo de casa de campo de tamaño medio con paredes grises, suelo de madera en tonos medios, todas las chimeneas, pared multimedia y suelo marrón
Diseño de sala de estar cerrada de estilo de casa de campo de tamaño medio con paredes grises, suelo de madera en tonos medios, todas las chimeneas, pared multimedia y suelo marrón

log cabin mantel wall design
Integrated Wall 2255.1
The skilled custom design cabinetmaker can help a small room with a fireplace to feel larger by simplifying details, and by limiting the number of disparate elements employed in the design. A wood storage room, and a general storage area are incorporated on either side of this fireplace, in a manner that expands, rather than interrupts, the limited wall surface. Restrained design makes the most of two storage opportunities, without disrupting the focal area of the room. The mantel is clean and a strong horizontal line helping to expand the visual width of the room.
The renovation of this small log cabin was accomplished in collaboration with architect, Bethany Puopolo. A log cabin’s aesthetic requirements are best addressed through simple design motifs. Different styles of log structures suggest different possibilities. The eastern seaboard tradition of dovetailed, square log construction, offers us cabin interiors with a different feel than typically western, round log structures.

A stunning mountain retreat, this custom legacy home was designed by MossCreek to feature antique, reclaimed, and historic materials while also providing the family a lodge and gathering place for years to come. Natural stone, antique timbers, bark siding, rusty metal roofing, twig stair rails, antique hardwood floors, and custom metal work are all design elements that work together to create an elegant, yet rustic mountain luxury home.
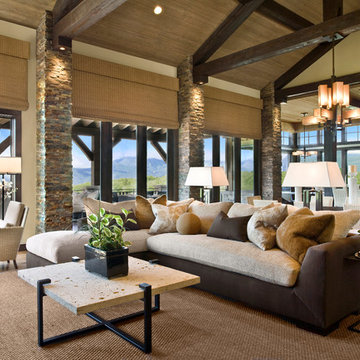
Scott Zimmerman, Mountain rustic/contemporary family room with dark and light wood mixed with iron accents.
Diseño de sala de estar cerrada rural grande con paredes beige, suelo de madera en tonos medios, todas las chimeneas y marco de chimenea de piedra
Diseño de sala de estar cerrada rural grande con paredes beige, suelo de madera en tonos medios, todas las chimeneas y marco de chimenea de piedra
4.100 ideas para salas de estar cerradas
1
