35.024 ideas para salas de estar cerradas
Filtrar por
Presupuesto
Ordenar por:Popular hoy
1 - 20 de 35.024 fotos

Photo by Emily Kennedy Photo
Ejemplo de sala de estar cerrada de estilo de casa de campo grande con paredes blancas, suelo de madera clara, todas las chimeneas, marco de chimenea de baldosas y/o azulejos, televisor colgado en la pared, suelo beige y alfombra
Ejemplo de sala de estar cerrada de estilo de casa de campo grande con paredes blancas, suelo de madera clara, todas las chimeneas, marco de chimenea de baldosas y/o azulejos, televisor colgado en la pared, suelo beige y alfombra

Upon entering the great room, the view of the beautiful Minnehaha Creek can be seen in the banks of picture windows. The former great room was traditional and set with dark wood that our homeowners hoped to lighten. We softened everything by taking the existing fireplace out and creating a transitional great stone wall for both the modern simplistic fireplace and the TV. Two seamless bookcases were designed to blend in with all the woodwork on either end of the fireplace and give flexibly to display special and meaningful pieces from our homeowners’ travels. The transitional refreshment of colors and vibe in this room was finished with a bronze Markos flush mount light fixture.
Susan Gilmore Photography

Dark Plank Wall with Floating Media Center
Imagen de sala de estar cerrada actual de tamaño medio con televisor colgado en la pared, paredes grises, suelo marrón y machihembrado
Imagen de sala de estar cerrada actual de tamaño medio con televisor colgado en la pared, paredes grises, suelo marrón y machihembrado

Foto de sala de estar cerrada tradicional renovada con paredes blancas, suelo de madera en tonos medios, todas las chimeneas, marco de chimenea de piedra, pared multimedia y suelo marrón

Ejemplo de sala de estar cerrada marinera con paredes blancas, suelo de madera en tonos medios, todas las chimeneas, marco de chimenea de piedra, televisor colgado en la pared y suelo marrón

Diseño de sala de estar cerrada moderna grande con paredes blancas, suelo de madera en tonos medios, todas las chimeneas, piedra de revestimiento, pared multimedia, suelo marrón y casetón

Diseño de sala de estar con rincón musical cerrada y abovedada clásica renovada sin televisor con paredes azules, suelo de madera en tonos medios, todas las chimeneas, suelo marrón y panelado

The family room / TV room is cozy with full wall built-in with storage. The back of the shelving has wallcovering to create depth, texture and interest.

Imagen de sala de estar cerrada contemporánea grande con paredes blancas, suelo de madera oscura, todas las chimeneas, televisor colgado en la pared, marco de chimenea de hormigón, suelo marrón y alfombra
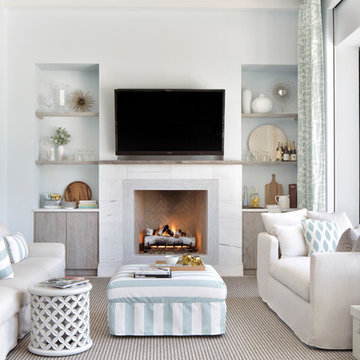
Foto de sala de estar cerrada costera con paredes blancas, todas las chimeneas, televisor colgado en la pared y alfombra

Diseño de sala de estar cerrada tradicional grande con paredes grises, moqueta y suelo gris

Ejemplo de sala de estar cerrada tradicional pequeña con paredes grises, suelo de madera clara, todas las chimeneas, marco de chimenea de piedra, televisor independiente y suelo beige
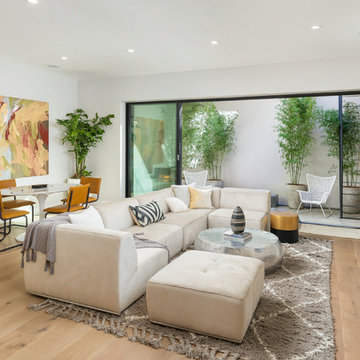
Modelo de sala de estar cerrada contemporánea de tamaño medio sin chimenea con paredes blancas, suelo de madera clara, televisor colgado en la pared, suelo beige y alfombra

Foto de sala de estar con biblioteca cerrada ecléctica de tamaño medio sin chimenea y televisor con paredes grises, suelo de madera oscura y suelo marrón
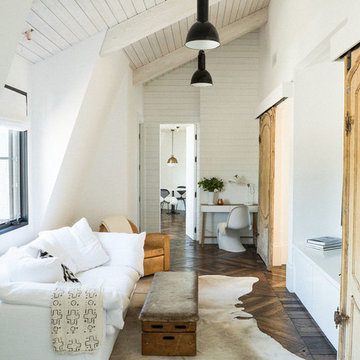
Modelo de sala de estar cerrada de estilo de casa de campo con paredes blancas y suelo de madera oscura

Diseño de sala de juegos en casa cerrada contemporánea de tamaño medio con paredes grises, suelo de baldosas de porcelana, todas las chimeneas, marco de chimenea de madera, televisor colgado en la pared y suelo gris

Large family and media room with frosted glass, bronze doors leading to the living room and foyer. An 82" wide screen 3-D TV is built into the bookcases and a projector and screen are built into the ceiling.

These clients came to my office looking for an architect who could design their "empty nest" home that would be the focus of their soon to be extended family. A place where the kids and grand kids would want to hang out: with a pool, open family room/ kitchen, garden; but also one-story so there wouldn't be any unnecessary stairs to climb. They wanted the design to feel like "old Pasadena" with the coziness and attention to detail that the era embraced. My sensibilities led me to recall the wonderful classic mansions of San Marino, so I designed a manor house clad in trim Bluestone with a steep French slate roof and clean white entry, eave and dormer moldings that would blend organically with the future hardscape plan and thoughtfully landscaped grounds.
The site was a deep, flat lot that had been half of the old Joan Crawford estate; the part that had an abandoned swimming pool and small cabana. I envisioned a pavilion filled with natural light set in a beautifully planted park with garden views from all sides. Having a one-story house allowed for tall and interesting shaped ceilings that carved into the sheer angles of the roof. The most private area of the house would be the central loggia with skylights ensconced in a deep woodwork lattice grid and would be reminiscent of the outdoor “Salas” found in early Californian homes. The family would soon gather there and enjoy warm afternoons and the wonderfully cool evening hours together.
Working with interior designer Jeffrey Hitchcock, we designed an open family room/kitchen with high dark wood beamed ceilings, dormer windows for daylight, custom raised panel cabinetry, granite counters and a textured glass tile splash. Natural light and gentle breezes flow through the many French doors and windows located to accommodate not only the garden views, but the prevailing sun and wind as well. The graceful living room features a dramatic vaulted white painted wood ceiling and grand fireplace flanked by generous double hung French windows and elegant drapery. A deeply cased opening draws one into the wainscot paneled dining room that is highlighted by hand painted scenic wallpaper and a barrel vaulted ceiling. The walnut paneled library opens up to reveal the waterfall feature in the back garden. Equally picturesque and restful is the view from the rotunda in the master bedroom suite.
Architect: Ward Jewell Architect, AIA
Interior Design: Jeffrey Hitchcock Enterprises
Contractor: Synergy General Contractors, Inc.
Landscape Design: LZ Design Group, Inc.
Photography: Laura Hull
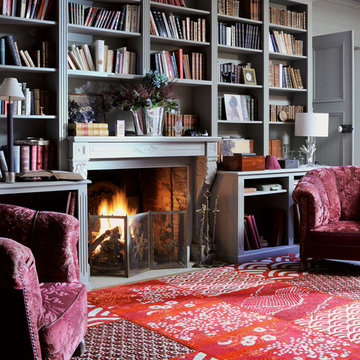
Florence Bourel poursuit son tour du monde des motifs traditionnels et restitue dans ce tapis Osaka la rigueur et la richesse des motifs japonais, dans ses recherches graphiques comme dans son traitement des valeurs de l’indigo. Tufté à la main en laine de Nouvelle Zélande et soie végétale pour lui donner quelques éclats brillants, ce tapis joue d’une large palette de textures, en juxtaposant des effets de boucles et de velours rasé.
Toulemonde Bochart 2015
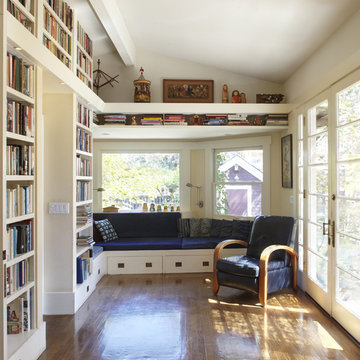
The new Guest Bathroom is enclosed within the library walls; a reclaimed wood bench near the Entry and the Bay Window oversized built-in sofa provide storage and gathering spaces for the children. The Kitchen was completely remodeled with a new island as a focus point.
35.024 ideas para salas de estar cerradas
1