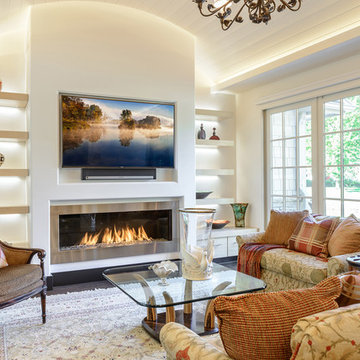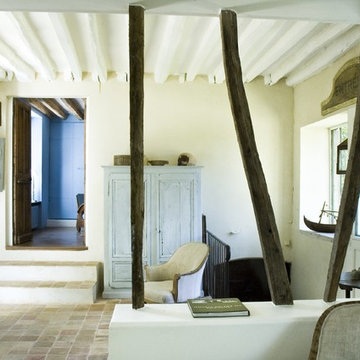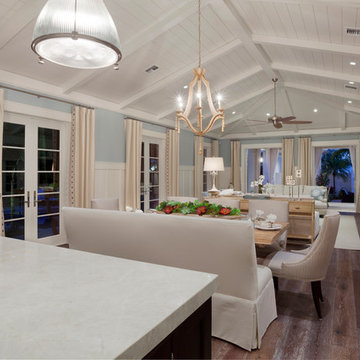600.786 ideas para salas de estar
Filtrar por
Presupuesto
Ordenar por:Popular hoy
1421 - 1440 de 600.786 fotos

tommaso giunchi
Foto de sala de estar abierta actual de tamaño medio sin televisor con paredes blancas, suelo de madera en tonos medios, marco de chimenea de ladrillo, chimenea de doble cara, suelo beige y alfombra
Foto de sala de estar abierta actual de tamaño medio sin televisor con paredes blancas, suelo de madera en tonos medios, marco de chimenea de ladrillo, chimenea de doble cara, suelo beige y alfombra
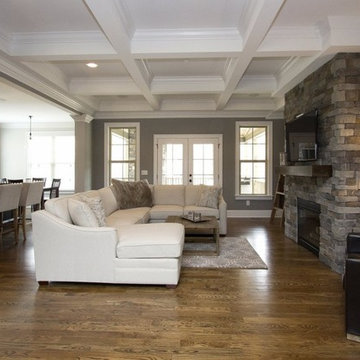
Modelo de sala de estar abierta tradicional renovada grande con paredes grises, suelo de madera clara, todas las chimeneas, marco de chimenea de piedra, pared multimedia y suelo marrón

Living Room at The Weekender. Styling by One Girl Interiors. Photography by Eve Wilson.
Imagen de sala de estar nórdica sin chimenea con paredes blancas, suelo de madera pintada, televisor colgado en la pared y suelo blanco
Imagen de sala de estar nórdica sin chimenea con paredes blancas, suelo de madera pintada, televisor colgado en la pared y suelo blanco
Encuentra al profesional adecuado para tu proyecto
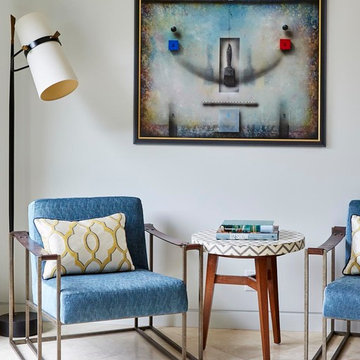
Cozy corner of the family room with a view of the dining room in East Bay home. Photos by Eric Zepeda Studio
Foto de sala de estar cerrada vintage de tamaño medio con paredes blancas y suelo de travertino
Foto de sala de estar cerrada vintage de tamaño medio con paredes blancas y suelo de travertino
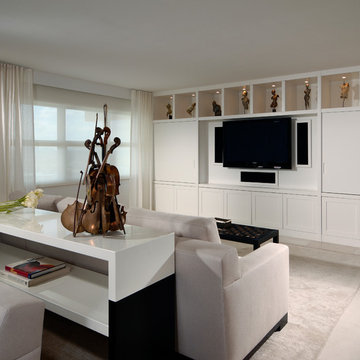
Diseño de sala de estar abierta actual grande sin chimenea con paredes blancas, pared multimedia, moqueta y suelo beige
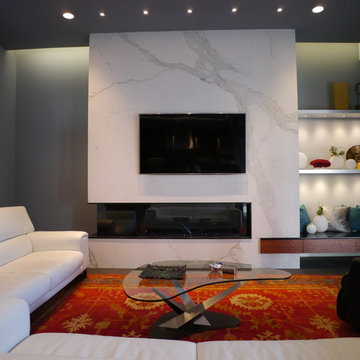
Modelo de sala de estar abierta minimalista grande con paredes blancas, chimenea lineal, marco de chimenea de piedra, televisor colgado en la pared y moqueta
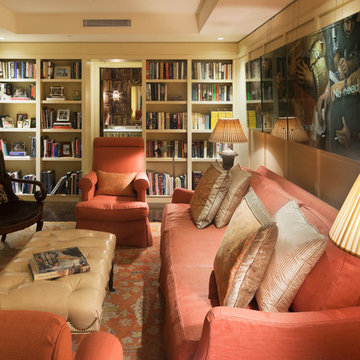
Morales Construction Company is one of Northeast Florida’s most respected general contractors, and has been listed by The Jacksonville Business Journal as being among Jacksonville’s 25 largest contractors, fastest growing companies and the No. 1 Custom Home Builder in the First Coast area.
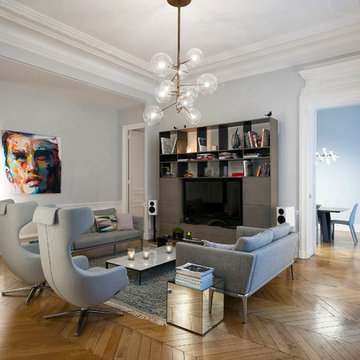
David Cousin-Marsy
Diseño de sala de estar cerrada contemporánea grande sin chimenea con paredes grises, suelo de madera en tonos medios y televisor independiente
Diseño de sala de estar cerrada contemporánea grande sin chimenea con paredes grises, suelo de madera en tonos medios y televisor independiente

An open living room removes barriers within the house so you can all be together, even when you're apart. We partnered with Jennifer Allison Design on this project. Her design firm contacted us to paint the entire house - inside and out. Images are used with permission. You can contact her at (310) 488-0331 for more information.
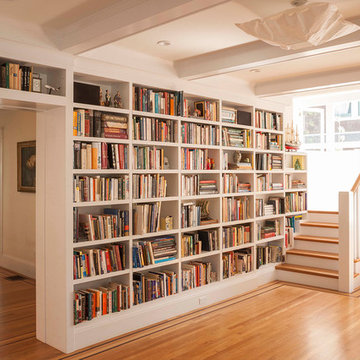
Photos by Langdon Clay
Diseño de sala de estar con biblioteca abierta de estilo americano grande sin chimenea con paredes blancas y suelo de madera clara
Diseño de sala de estar con biblioteca abierta de estilo americano grande sin chimenea con paredes blancas y suelo de madera clara
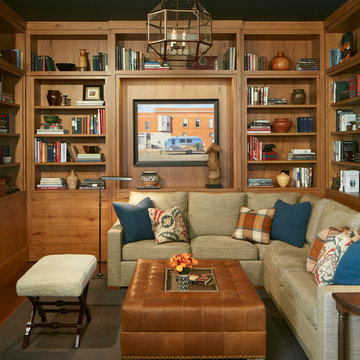
Nathan Kirkman
Ejemplo de sala de estar con biblioteca cerrada tradicional renovada de tamaño medio con suelo de madera en tonos medios
Ejemplo de sala de estar con biblioteca cerrada tradicional renovada de tamaño medio con suelo de madera en tonos medios

Cooper Photography
Foto de sala de estar abierta marinera de tamaño medio con paredes grises, suelo de madera en tonos medios, todas las chimeneas, marco de chimenea de piedra, pared multimedia y suelo marrón
Foto de sala de estar abierta marinera de tamaño medio con paredes grises, suelo de madera en tonos medios, todas las chimeneas, marco de chimenea de piedra, pared multimedia y suelo marrón
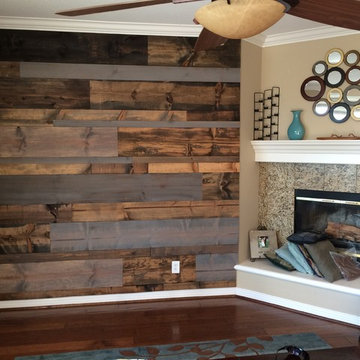
Modelo de sala de estar abierta costera pequeña sin televisor con paredes beige, suelo de madera oscura, chimenea de esquina y marco de chimenea de baldosas y/o azulejos

This Paradise Valley stunner was a down-to-the-studs renovation. The owner, a successful business woman and owner of Bungalow Scottsdale -- a fabulous furnishings store, had a very clear vision. DW's mission was to re-imagine the 1970's solid block home into a modern and open place for a family of three. The house initially was very compartmentalized including lots of small rooms and too many doors to count. With a mantra of simplify, simplify, simplify, Architect CP Drewett began to look for the hidden order to craft a space that lived well.
This residence is a Moroccan world of white topped with classic Morrish patterning and finished with the owner's fabulous taste. The kitchen was established as the home's center to facilitate the owner's heart and swagger for entertaining. The public spaces were reimagined with a focus on hospitality. Practicing great restraint with the architecture set the stage for the owner to showcase objects in space. Her fantastic collection includes a glass-top faux elephant tusk table from the set of the infamous 80's television series, Dallas.
It was a joy to create, collaborate, and now celebrate this amazing home.
Project Details:
Architecture: C.P. Drewett, AIA, NCARB; Drewett Works, Scottsdale, AZ
Interior Selections: Linda Criswell, Bungalow Scottsdale, Scottsdale, AZ
Photography: Dino Tonn, Scottsdale, AZ
Featured in: Phoenix Home and Garden, June 2015, "Eclectic Remodel", page 87.
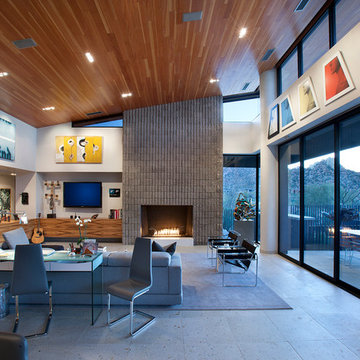
Believe it or not, this award-winning home began as a speculative project. Typically speculative projects involve a rather generic design that would appeal to many in a style that might be loved by the masses. But the project’s developer loved modern architecture and his personal residence was the first project designed by architect C.P. Drewett when Drewett Works launched in 2001. Together, the architect and developer envisioned a fictitious art collector who would one day purchase this stunning piece of desert modern architecture to showcase their magnificent collection.
The primary views from the site were southwest. Therefore, protecting the interior spaces from the southwest sun while making the primary views available was the greatest challenge. The views were very calculated and carefully managed. Every room needed to not only capture the vistas of the surrounding desert, but also provide viewing spaces for the potential collection to be housed within its walls.
The core of the material palette is utilitarian including exposed masonry and locally quarried cantera stone. An organic nature was added to the project through millwork selections including walnut and red gum veneers.
The eventual owners saw immediately that this could indeed become a home for them as well as their magnificent collection, of which pieces are loaned out to museums around the world. Their decision to purchase the home was based on the dimensions of one particular wall in the dining room which was EXACTLY large enough for one particular painting not yet displayed due to its size. The owners and this home were, as the saying goes, a perfect match!
Project Details | Desert Modern for the Magnificent Collection, Estancia, Scottsdale, AZ
Architecture: C.P. Drewett, Jr., AIA, NCARB | Drewett Works, Scottsdale, AZ
Builder: Shannon Construction | Phoenix, AZ
Interior Selections: Janet Bilotti, NCIDQ, ASID | Naples, FL
Custom Millwork: Linear Fine Woodworking | Scottsdale, AZ
Photography: Dino Tonn | Scottsdale, AZ
Awards: 2014 Gold Nugget Award of Merit
Feature Article: Luxe. Interiors and Design. Winter 2015, “Lofty Exposure”
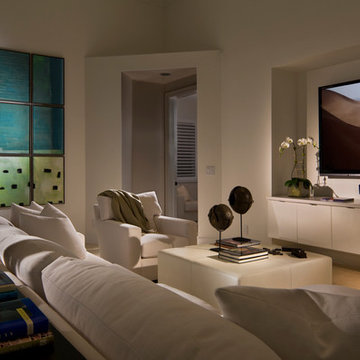
Ejemplo de sala de estar abierta contemporánea de tamaño medio sin chimenea con paredes blancas, suelo de baldosas de porcelana, televisor colgado en la pared y suelo beige
600.786 ideas para salas de estar
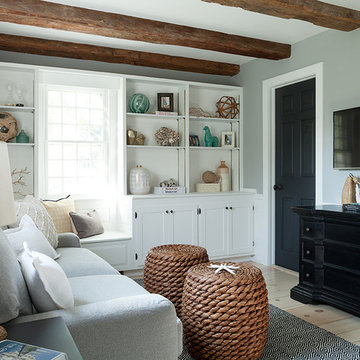
This den and quickly change into an additional guest room with the use of the sleeper sofa and easy-to-move woven ottomans.
---
Our interior design service area is all of New York City including the Upper East Side and Upper West Side, as well as the Hamptons, Scarsdale, Mamaroneck, Rye, Rye City, Edgemont, Harrison, Bronxville, and Greenwich CT.
For more about Darci Hether, click here: https://darcihether.com/
72
