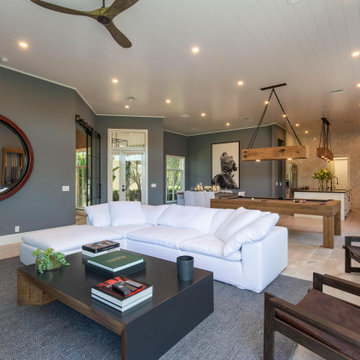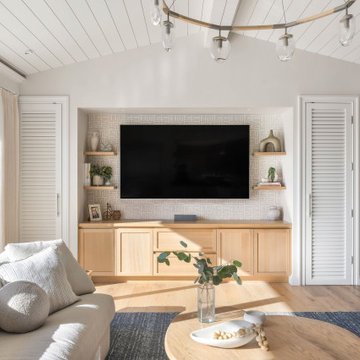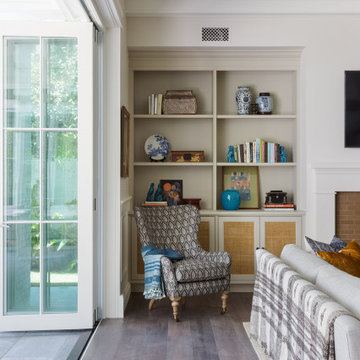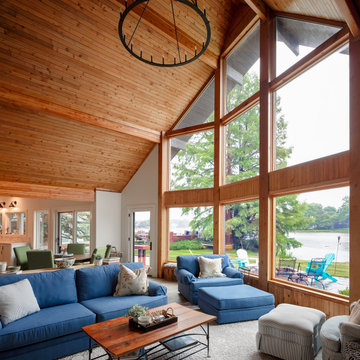511 ideas para salas de estar con machihembrado
Filtrar por
Presupuesto
Ordenar por:Popular hoy
1 - 20 de 511 fotos
Artículo 1 de 2

Foto de sala de estar vintage con paredes grises, todas las chimeneas, marco de chimenea de ladrillo, televisor independiente, suelo blanco, machihembrado y ladrillo

Shiplap and a center beam added to these vaulted ceilings makes the room feel airy and casual.
Modelo de sala de estar abierta de estilo de casa de campo de tamaño medio con paredes grises, moqueta, todas las chimeneas, marco de chimenea de ladrillo, televisor independiente, suelo gris y machihembrado
Modelo de sala de estar abierta de estilo de casa de campo de tamaño medio con paredes grises, moqueta, todas las chimeneas, marco de chimenea de ladrillo, televisor independiente, suelo gris y machihembrado

Modelo de sala de estar rústica con paredes blancas, suelo de madera oscura, suelo marrón, vigas vistas y machihembrado

Our custom TV entertainment center sets the stage for this coast chic design. The root coffee table is just a perfect addition!
Foto de sala de estar abierta marinera grande con paredes grises, suelo de madera clara, pared multimedia, suelo marrón y machihembrado
Foto de sala de estar abierta marinera grande con paredes grises, suelo de madera clara, pared multimedia, suelo marrón y machihembrado

Ejemplo de sala de estar con biblioteca abierta vintage de tamaño medio sin televisor con paredes blancas, suelo de corcho, todas las chimeneas, marco de chimenea de ladrillo, suelo marrón y machihembrado

Imagen de sala de estar con barra de bar abierta tradicional renovada grande con paredes beige, suelo de madera en tonos medios, todas las chimeneas, marco de chimenea de baldosas y/o azulejos, televisor colgado en la pared, suelo marrón, machihembrado y papel pintado

This San Juan Capistrano family room has a relaxed and eclectic feel - achieved by the combination of smooth lacquered cabinets with textural elements like a reclaimed wood mantel, grasscloth wall paper, and dimensional tile surrounding the fireplace. The orange velvet sofa adds a splash of color in this otherwise monochromatic room.
Photo: Sabine Klingler Kane, KK Design Koncepts, Laguna Niguel, CA

Diseño de sala de estar abierta y abovedada marinera sin chimenea con paredes blancas, suelo de madera clara, suelo beige, vigas vistas y machihembrado

Foto de sala de estar abierta marinera de tamaño medio con paredes blancas, suelo de madera en tonos medios, televisor colgado en la pared, suelo marrón, machihembrado y machihembrado

Modelo de sala de estar abierta costera grande con paredes blancas, suelo de madera en tonos medios, televisor colgado en la pared, machihembrado y chimenea lineal

A custom entertainment unit was designed to be a focal point in the Living Room. A centrally placed gas fireplace visually anchors the room, with an generous offering of storage cupboards & shelves above. The large-panel cupboard doors slide across the open shelving to reveal a hidden TV alcove.
Photo by Dave Kulesza.

Foto de sala de estar abierta contemporánea de tamaño medio con paredes grises, suelo de madera clara, televisor colgado en la pared, suelo blanco y machihembrado

We haven't shared a project in a while so here is a good one to show off.?
This living room gives off such a cozy yet sophisticated look to it. Our favorite part has to be the shiplap in between the beams, that detail adds so much character to this room and its hard not to fall in love with this remodel.

Cute 3,000 sq. ft collage on picturesque Walloon lake in Northern Michigan. Designed with the narrow lot in mind the spaces are nicely proportioned to have a comfortable feel. Windows capture the spectacular view with western exposure.

This power couple and their two young children adore beach life and spending time with family and friends. As repeat clients, they tasked us with an extensive remodel of their home’s top floor and a partial remodel of the lower level. From concept to installation, we incorporated their tastes and their home’s strong architectural style into a marriage of East Coast and West Coast style.
On the upper level, we designed a new layout with a spacious kitchen, dining room, and butler's pantry. Custom-designed transom windows add the characteristic Cape Cod vibe while white oak, quartzite waterfall countertops, and modern furnishings bring in relaxed, California freshness. Last but not least, bespoke transitional lighting becomes the gem of this captivating home.

Ejemplo de sala de estar abierta bohemia grande con machihembrado, papel pintado, paredes beige, suelo de madera en tonos medios, todas las chimeneas, marco de chimenea de baldosas y/o azulejos y suelo marrón

Ejemplo de sala de estar abierta y blanca clásica renovada grande con paredes blancas, suelo de madera oscura, todas las chimeneas, marco de chimenea de baldosas y/o azulejos, televisor colgado en la pared, suelo marrón y machihembrado

Gorgeous vaulted ceiling with shiplap and exposed beams were all original to the home prior to the remodel. The new design enhances these architectural features and highlights the gorgeous views of the lake.

With two teen daughters, a one bathroom house isn’t going to cut it. In order to keep the peace, our clients tore down an existing house in Richmond, BC to build a dream home suitable for a growing family. The plan. To keep the business on the main floor, complete with gym and media room, and have the bedrooms on the upper floor to retreat to for moments of tranquility. Designed in an Arts and Crafts manner, the home’s facade and interior impeccably flow together. Most of the rooms have craftsman style custom millwork designed for continuity. The highlight of the main floor is the dining room with a ridge skylight where ship-lap and exposed beams are used as finishing touches. Large windows were installed throughout to maximize light and two covered outdoor patios built for extra square footage. The kitchen overlooks the great room and comes with a separate wok kitchen. You can never have too many kitchens! The upper floor was designed with a Jack and Jill bathroom for the girls and a fourth bedroom with en-suite for one of them to move to when the need presents itself. Mom and dad thought things through and kept their master bedroom and en-suite on the opposite side of the floor. With such a well thought out floor plan, this home is sure to please for years to come.

Advisement + Design - Construction advisement, custom millwork & custom furniture design, interior design & art curation by Chango & Co.
Modelo de sala de estar clásica renovada de tamaño medio con paredes multicolor, suelo de madera clara, suelo marrón, machihembrado y papel pintado
Modelo de sala de estar clásica renovada de tamaño medio con paredes multicolor, suelo de madera clara, suelo marrón, machihembrado y papel pintado
511 ideas para salas de estar con machihembrado
1