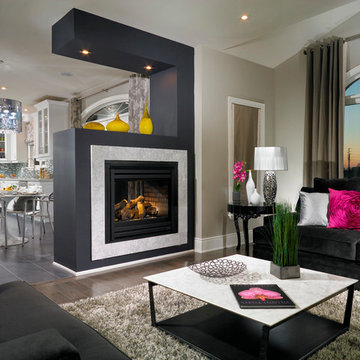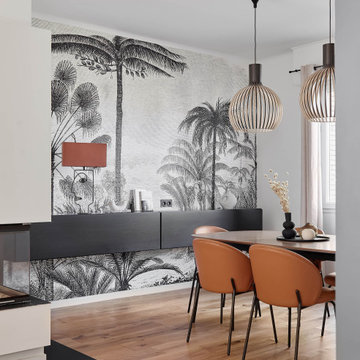Salas de estar
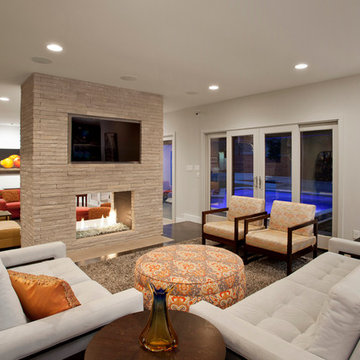
Andrea Calo Photography
Modelo de sala de estar contemporánea con chimenea de doble cara
Modelo de sala de estar contemporánea con chimenea de doble cara

This modern vertical gas fireplace fits elegantly within this farmhouse style residence on the shores of Chesapeake Bay on Tilgham Island, MD.
Foto de sala de estar cerrada marinera grande con paredes azules, suelo de madera clara, chimenea de doble cara, marco de chimenea de yeso y suelo gris
Foto de sala de estar cerrada marinera grande con paredes azules, suelo de madera clara, chimenea de doble cara, marco de chimenea de yeso y suelo gris

Imagen de sala de estar abierta minimalista grande con paredes blancas, suelo de madera clara, chimenea de doble cara, marco de chimenea de hormigón, televisor colgado en la pared y suelo marrón
The family room is easily the hardest working room in the house. With 19' ceilings and a towering black panel fireplace this room makes everyday living just a little easier with easy access to the dining area, kitchen, mudroom, and outdoor space. The large windows bathe the room with sunlight and warmth.

This project incorporated the main floor of the home. The existing kitchen was narrow and dated, and closed off from the rest of the common spaces. The client’s wish list included opening up the space to combine the dining room and kitchen, create a more functional entry foyer, and update the dark sunporch to be more inviting.
The concept resulted in swapping the kitchen and dining area, creating a perfect flow from the entry through to the sunporch.
A double-sided stone-clad fireplace divides the great room and sunporch, highlighting the new vaulted ceiling. The old wood paneling on the walls was removed and reclaimed wood beams were added to the ceiling. The single door to the patio was replaced with a double door. New furniture and accessories in shades of blue and gray is at home in this bright and airy family room.

Modelo de sala de estar abierta actual de tamaño medio con paredes marrones, suelo de madera clara, chimenea de doble cara, marco de chimenea de hormigón, televisor colgado en la pared y suelo marrón

2-story floor to ceiling Neolith Fireplace surround.
Pattern matching between multiple slabs.
Mitred corners to run the veins in a 'waterfall' like effect.
GaleRisa Photography

This grand 2-story home with first-floor owner’s suite includes a 3-car garage with spacious mudroom entry complete with built-in lockers. A stamped concrete walkway leads to the inviting front porch. Double doors open to the foyer with beautiful hardwood flooring that flows throughout the main living areas on the 1st floor. Sophisticated details throughout the home include lofty 10’ ceilings on the first floor and farmhouse door and window trim and baseboard. To the front of the home is the formal dining room featuring craftsman style wainscoting with chair rail and elegant tray ceiling. Decorative wooden beams adorn the ceiling in the kitchen, sitting area, and the breakfast area. The well-appointed kitchen features stainless steel appliances, attractive cabinetry with decorative crown molding, Hanstone countertops with tile backsplash, and an island with Cambria countertop. The breakfast area provides access to the spacious covered patio. A see-thru, stone surround fireplace connects the breakfast area and the airy living room. The owner’s suite, tucked to the back of the home, features a tray ceiling, stylish shiplap accent wall, and an expansive closet with custom shelving. The owner’s bathroom with cathedral ceiling includes a freestanding tub and custom tile shower. Additional rooms include a study with cathedral ceiling and rustic barn wood accent wall and a convenient bonus room for additional flexible living space. The 2nd floor boasts 3 additional bedrooms, 2 full bathrooms, and a loft that overlooks the living room.

Josh Caldwell Photography
Foto de sala de estar con rincón musical abierta clásica renovada con paredes beige, suelo de madera en tonos medios, chimenea de doble cara, marco de chimenea de ladrillo y suelo marrón
Foto de sala de estar con rincón musical abierta clásica renovada con paredes beige, suelo de madera en tonos medios, chimenea de doble cara, marco de chimenea de ladrillo y suelo marrón

John Firak / LOMA Studios, lomastudios.com
Imagen de sala de estar cerrada tradicional renovada con marco de chimenea de madera, suelo marrón, paredes verdes, suelo de madera en tonos medios, chimenea de doble cara y televisor colgado en la pared
Imagen de sala de estar cerrada tradicional renovada con marco de chimenea de madera, suelo marrón, paredes verdes, suelo de madera en tonos medios, chimenea de doble cara y televisor colgado en la pared

Ejemplo de sala de estar cerrada clásica renovada de tamaño medio sin televisor con moqueta, marco de chimenea de piedra, suelo gris, paredes beige, chimenea de doble cara y alfombra
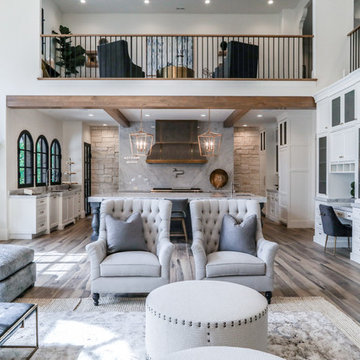
Brad Montgomery, tym.
Diseño de sala de estar abierta mediterránea grande con paredes beige, chimenea de doble cara, marco de chimenea de piedra, televisor colgado en la pared, suelo marrón, suelo de baldosas de cerámica y alfombra
Diseño de sala de estar abierta mediterránea grande con paredes beige, chimenea de doble cara, marco de chimenea de piedra, televisor colgado en la pared, suelo marrón, suelo de baldosas de cerámica y alfombra
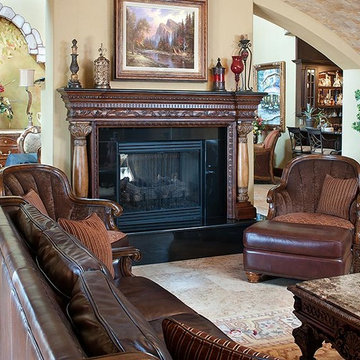
Foto de sala de estar abierta mediterránea grande sin televisor con paredes beige, suelo de travertino, chimenea de doble cara, marco de chimenea de piedra y suelo beige

Diseño de sala de estar abierta minimalista grande con suelo de madera oscura, marco de chimenea de baldosas y/o azulejos, paredes blancas, chimenea de doble cara y televisor colgado en la pared
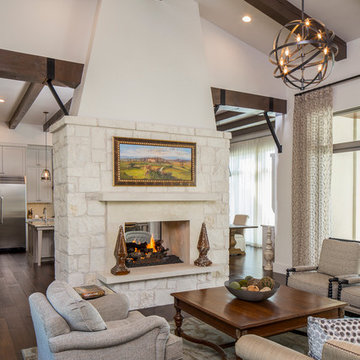
Fine Focus Photography
Foto de sala de estar abierta de estilo de casa de campo grande sin televisor con paredes blancas, suelo de madera oscura, chimenea de doble cara y marco de chimenea de piedra
Foto de sala de estar abierta de estilo de casa de campo grande sin televisor con paredes blancas, suelo de madera oscura, chimenea de doble cara y marco de chimenea de piedra

Foto de sala de estar cerrada clásica renovada de tamaño medio con chimenea de doble cara, marco de chimenea de baldosas y/o azulejos, paredes beige, suelo de baldosas de porcelana, televisor colgado en la pared y suelo beige

This Family room is well connected to both the Kitchen and Dining spaces, with the double-sided fireplace between.
Builder: Calais Custom Homes
Photography: Ashley Randall
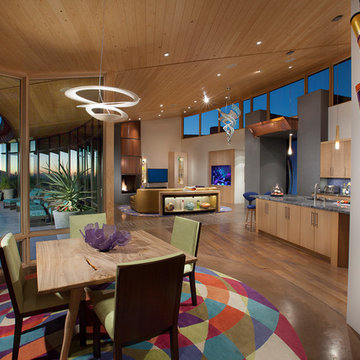
Color, preferably jewel tones, are the favorite design choices of our client, whose home perches on a hillside overlooking the Valley of the Sun. Copper and wood are also prominent components of this contemporary custom home.
1
