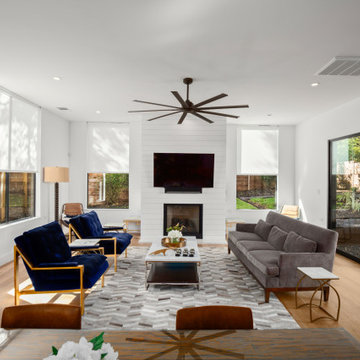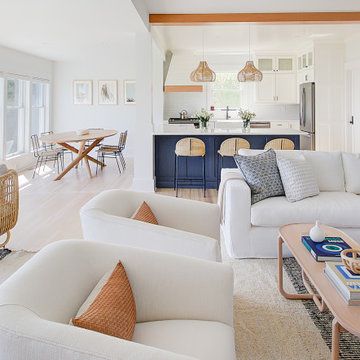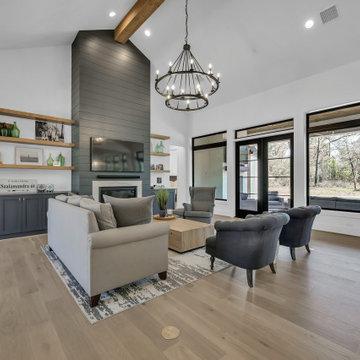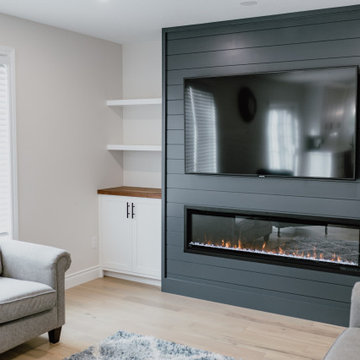244 ideas para salas de estar machihembrados
Filtrar por
Presupuesto
Ordenar por:Popular hoy
1 - 20 de 244 fotos
Artículo 1 de 2

This cozy family room features a custom wall unit with chevron pattern shiplap and a vapor fireplace. Adjacent to the seating area is a custom wet bar which has an old chicago brick backsplash to tie in to the kitchen's backsplash. A teak root coffee table sits in the center of a large sectional and green is the accent color throughout.

Modelo de sala de estar machihembrado y abierta de estilo de casa de campo de tamaño medio con paredes blancas, suelo de madera en tonos medios, todas las chimeneas, televisor colgado en la pared, suelo marrón, vigas vistas y machihembrado

Design and construction of large entertainment unit with electric fireplace, storage cabinets and floating shelves. This remodel also included new tile floor and entire home paint

Great Room with Waterfront View showcasing a mix of natural tones & textures. The Paint Palette and Fabrics are an inviting blend of white's with custom Fireplace & Cabinetry. Lounge furniture is specified in deep comfortable dimensions.

Diseño de sala de estar machihembrado y abierta campestre de tamaño medio con paredes blancas, suelo de madera clara, estufa de leña, televisor colgado en la pared, vigas vistas y machihembrado

This Multi-Level Transitional Craftsman Home Features Blended Indoor/Outdoor Living, a Split-Bedroom Layout for Privacy in The Master Suite and Boasts Both a Master & Guest Suite on The Main Level!
The family room is easily the hardest working room in the house. With 19' ceilings and a towering black panel fireplace this room makes everyday living just a little easier with easy access to the dining area, kitchen, mudroom, and outdoor space. The large windows bathe the room with sunlight and warmth.

This family room addition created the perfect space to get together in this home. The many windows make this space similar to a sunroom in broad daylight. The light streaming in through the windows creates a beautiful and welcoming space. This addition features a fireplace, which was the perfect final touch for the space.

Ejemplo de sala de estar machihembrado y abierta contemporánea de tamaño medio con paredes blancas, suelo de madera clara, todas las chimeneas y televisor colgado en la pared

In this new build we achieved a southern classic look on the exterior, with a modern farmhouse flair in the interior. The palette for this project focused on neutrals, natural woods, hues of blues, and accents of black. This allowed for a seamless and calm transition from room to room having each space speak to one another for a constant style flow throughout the home. We focused heavily on statement lighting, and classic finishes with a modern twist.

Foto de sala de estar machihembrado y abierta moderna grande con paredes grises, suelo de madera en tonos medios, todas las chimeneas, televisor colgado en la pared, suelo marrón, vigas vistas y machihembrado

This home in Yorba Linda, was completely revamped. With a custom Mantle and panel board. This was prior to final clean up but turned out miraculously.

Completely remodeled beach house with an open floor plan, beautiful light wood floors and an amazing view of the water. After walking through the entry with the open living room on the right you enter the expanse with the sitting room at the left and the family room to the right. The original double sided fireplace is updated by removing the interior walls and adding a white on white shiplap and brick combination separated by a custom wood mantle the wraps completely around.

Clean, colorful living space with added storage, durable fabrics
Diseño de sala de estar machihembrado y abierta minimalista pequeña sin chimenea con paredes blancas, suelo vinílico, televisor colgado en la pared, suelo marrón y machihembrado
Diseño de sala de estar machihembrado y abierta minimalista pequeña sin chimenea con paredes blancas, suelo vinílico, televisor colgado en la pared, suelo marrón y machihembrado

Conversion of a wood burning fireplace to gas.
Added custom cabinetry and floating shelves on either side.
Shiplap siding.
Hidden TV Cables and mount.
200 year old barn beam as mantle.

Fireplace Re-Design
Foto de sala de estar machihembrado y abovedada campestre grande con paredes blancas, suelo laminado, todas las chimeneas y suelo beige
Foto de sala de estar machihembrado y abovedada campestre grande con paredes blancas, suelo laminado, todas las chimeneas y suelo beige

Diseño de sala de estar machihembrado, abierta y abovedada clásica renovada grande con paredes blancas, suelo de madera en tonos medios, todas las chimeneas, televisor colgado en la pared y suelo marrón

Modelo de sala de estar machihembrado y abierta actual de tamaño medio con paredes blancas, suelo de madera clara, todas las chimeneas, televisor colgado en la pared y suelo marrón

Modern farmhouse new construction great room in Haymarket, VA.
Imagen de sala de estar machihembrado y abierta campestre de tamaño medio con paredes blancas, suelo vinílico, chimenea de doble cara, televisor colgado en la pared, suelo marrón y vigas vistas
Imagen de sala de estar machihembrado y abierta campestre de tamaño medio con paredes blancas, suelo vinílico, chimenea de doble cara, televisor colgado en la pared, suelo marrón y vigas vistas

The family room that doubles as the home office, is serving up a cozy fireplace glow, and netflix for each and every family member.
Modelo de sala de estar machihembrado y abierta de estilo de casa de campo de tamaño medio con paredes azules, suelo de madera clara, chimeneas suspendidas, televisor colgado en la pared, suelo beige y machihembrado
Modelo de sala de estar machihembrado y abierta de estilo de casa de campo de tamaño medio con paredes azules, suelo de madera clara, chimeneas suspendidas, televisor colgado en la pared, suelo beige y machihembrado
244 ideas para salas de estar machihembrados
1