793 ideas para salas de estar con suelo negro
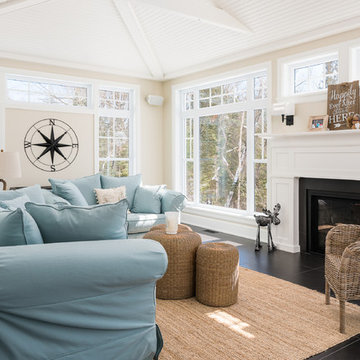
Modelo de sala de estar marinera con paredes beige, todas las chimeneas y suelo negro
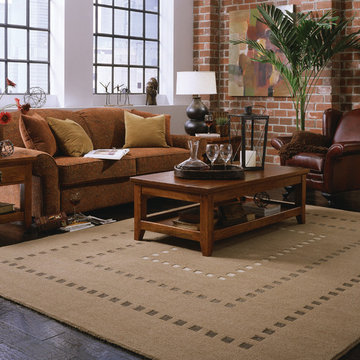
Modelo de sala de estar abierta industrial grande sin chimenea y televisor con paredes blancas, suelo de baldosas de porcelana y suelo negro
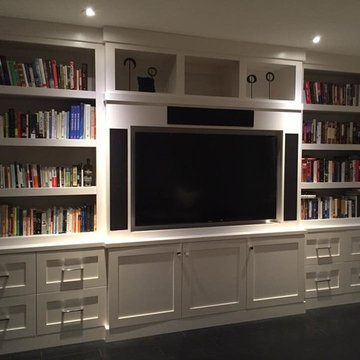
Imagen de sala de estar con biblioteca cerrada clásica renovada de tamaño medio sin chimenea con paredes blancas, suelo de madera oscura, pared multimedia y suelo negro
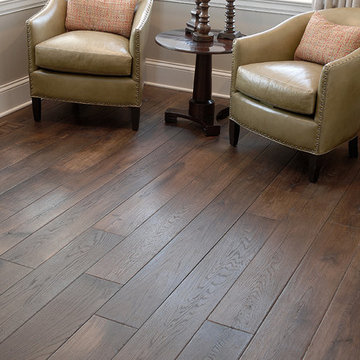
Smoked Black Oak Pure’s clean, simple lines throughout the home create understated elegance. A light and neutral palette allows the distressed Smoked French Oak floor to anchor this show-stopping design. Floor: 7” wide-plank Smoked Black French Oak | Rustic Character | Black Oak Collection | hand scraped | pillowed edge | color Pure | Satin Hardwax Oil. For more information please email us at: sales@signaturehardwoods.com
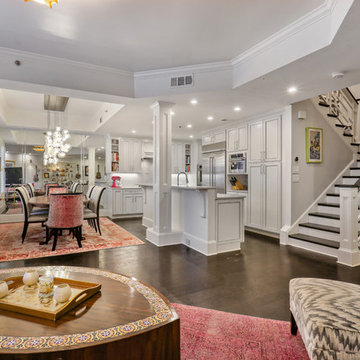
Ejemplo de sala de estar abierta bohemia de tamaño medio con paredes blancas, suelo de madera oscura, televisor independiente y suelo negro
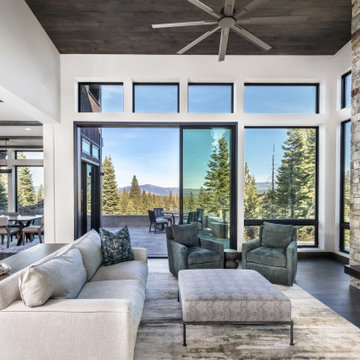
Foto de sala de estar abierta clásica renovada grande con paredes blancas, suelo de madera oscura, todas las chimeneas, marco de chimenea de piedra, televisor colgado en la pared y suelo negro
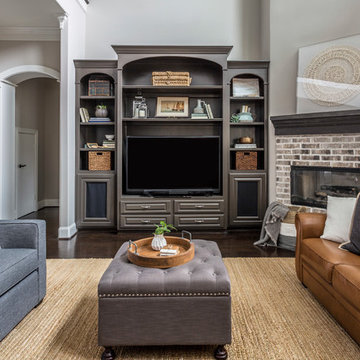
Photo by Kerry Kirk
Ejemplo de sala de estar abierta tradicional renovada de tamaño medio con paredes grises, suelo de madera oscura, chimenea de esquina, marco de chimenea de ladrillo, pared multimedia y suelo negro
Ejemplo de sala de estar abierta tradicional renovada de tamaño medio con paredes grises, suelo de madera oscura, chimenea de esquina, marco de chimenea de ladrillo, pared multimedia y suelo negro
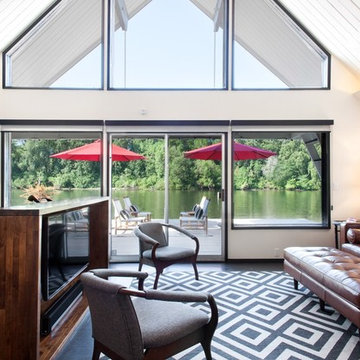
Photo by: Shawn St. Peter Photography - What designer could pass on the opportunity to buy a floating home like the one featured in the movie Sleepless in Seattle? Well, not this one! When I purchased this floating home from my aunt and uncle, I didn’t know about floats and stringers and other issues specific to floating homes. Nor had I really thought about the hassle of an out of state remodel. Believing that I was up for the challenge, I grabbed my water wings, sketchpad, and measuring tape and jumped right in!
If you’ve ever thought of buying a floating home, I’ve already tripped over some of the hurdles you will face. So hop on board - hopefully you will enjoy the ride.
I have shared my story of this floating home remodel and accidental flip in my eBook "Sleepless in Portland." Just subscribe to our monthly design newsletter and you will be sent a link to view all the photos and stories in my eBook.
http://www.designvisionstudio.com/contact.html
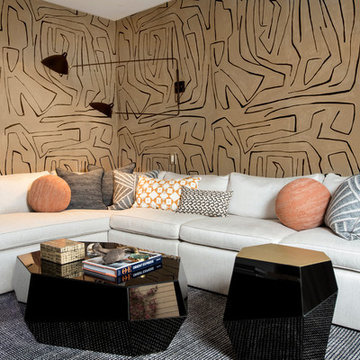
A custom linen blend sofa was designed by Wilkinson Brochier to wrap around the room for comfortable reading and movie viewing.
Walls were papered and the black, gold and ecru color scheme was spiked with ethnic print cushions and orange ball pillows. The mirrored tables were also custom designed.
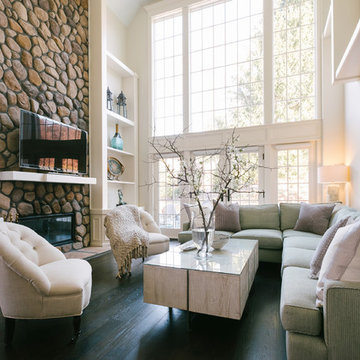
Modelo de sala de estar abierta tradicional renovada grande con paredes blancas, suelo de madera oscura, chimenea lineal, marco de chimenea de piedra, televisor independiente y suelo negro
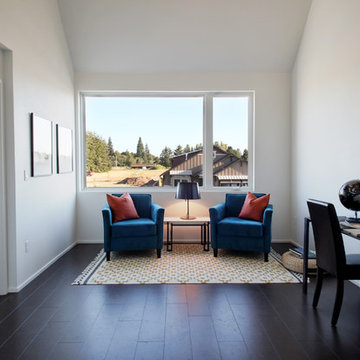
Diseño de sala de estar cerrada contemporánea sin chimenea con paredes blancas y suelo negro
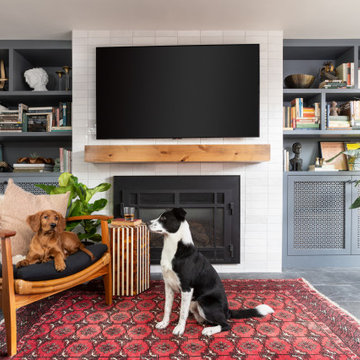
Murphy's favorite spot to hang out with her sister is by the fireplace in the music room.
Modelo de sala de estar con biblioteca abierta vintage grande con paredes blancas, suelo de baldosas de porcelana, todas las chimeneas, marco de chimenea de baldosas y/o azulejos, televisor colgado en la pared y suelo negro
Modelo de sala de estar con biblioteca abierta vintage grande con paredes blancas, suelo de baldosas de porcelana, todas las chimeneas, marco de chimenea de baldosas y/o azulejos, televisor colgado en la pared y suelo negro

A full renovation of a dated but expansive family home, including bespoke staircase repositioning, entertainment living and bar, updated pool and spa facilities and surroundings and a repositioning and execution of a new sunken dining room to accommodate a formal sitting room.
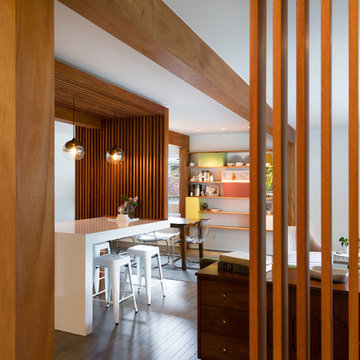
Mid-Century house remodel. Design by aToM. Construction and installation of mahogany structure and custom cabinetry by d KISER design.construct, inc. Photograph by Colin Conces Photography
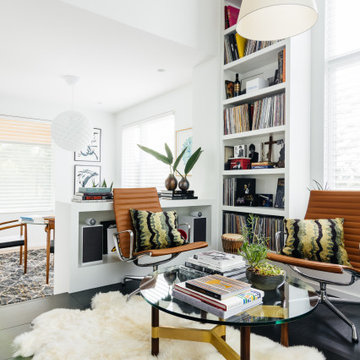
Foto de sala de estar con biblioteca abierta retro grande sin televisor con paredes blancas, suelo de baldosas de porcelana, chimenea de doble cara, marco de chimenea de metal y suelo negro

This project tell us an personal client history, was published in the most important magazines and profesional sites. We used natural materials, special lighting, design furniture and beautiful art pieces.

The clients had an unused swimming pool room which doubled up as a gym. They wanted a complete overhaul of the room to create a sports bar/games room. We wanted to create a space that felt like a London members club, dark and atmospheric. We opted for dark navy panelled walls and wallpapered ceiling. A beautiful black parquet floor was installed. Lighting was key in this space. We created a large neon sign as the focal point and added striking Buster and Punch pendant lights to create a visual room divider. The result was a room the clients are proud to say is "instagramable"

La grande hauteur sous plafond a permis de créer une mezzanine confortable avec un lit deux places et une échelle fixe, ce qui est un luxe dans une petite surface: tous les espaces sont bien définis, et non deux-en-un. L'entrée se situe sous la mezzanine, et à sa gauche se trouve la salle d'eau. Le tout amène au salon, coin dînatoire et cuisine ouverte.
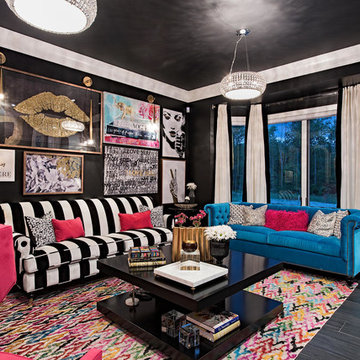
Imagen de sala de estar cerrada tradicional renovada de tamaño medio sin chimenea y televisor con paredes negras, suelo negro y suelo vinílico
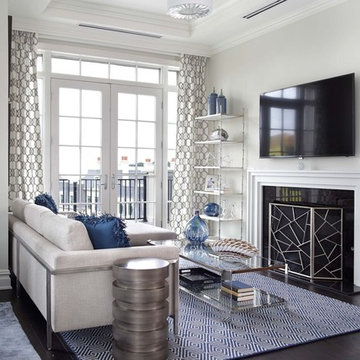
Diseño de sala de estar marinera con paredes blancas, suelo de madera oscura, todas las chimeneas, televisor colgado en la pared y suelo negro
793 ideas para salas de estar con suelo negro
1