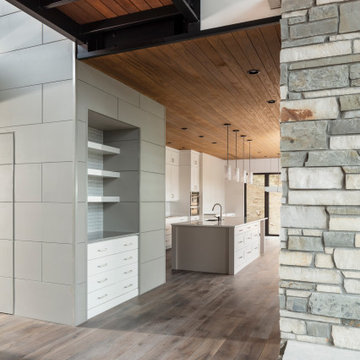6.942 ideas para recibidores y pasillos
Filtrar por
Presupuesto
Ordenar por:Popular hoy
121 - 140 de 6942 fotos
Artículo 1 de 2
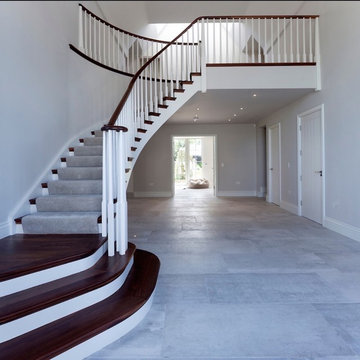
Working with & alongside the Award Winning Llama Property Developments on this fabulous Country House Renovation. The House, in a beautiful elevated position was very dated, cold and drafty. A major Renovation programme was undertaken as well as achieving Planning Permission to extend the property, demolish and move the garage, create a new sweeping driveway and to create a stunning Skyframe Swimming Pool Extension on the garden side of the House. This first phase of this fabulous project was to fully renovate the existing property as well as the two large Extensions creating a new stunning Entrance Hall and back door entrance. The stunning Vaulted Entrance Hall area with arched Millenium Windows and Doors and an elegant Helical Staircase with solid Walnut Handrail and treads. Gorgeous large format Porcelain Tiles which followed through into the open plan look & feel of the new homes interior. John Cullen floor lighting and metal Lutron face plates and switches. Gorgeous Farrow and Ball colour scheme throughout the whole house. This beautiful elegant Entrance Hall is now ready for a stunning Lighting sculpture to take centre stage in the Entrance Hallway as well as elegant furniture. More progress images to come of this wonderful homes transformation coming soon. Images by Andy Marshall
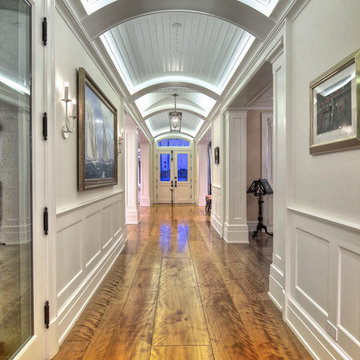
Wide plank figured or "curly" birch wood flooring custom sawn in the USA by Hull Forest Products, 1-800-928-9602. www.hullforest.com.
Photo by Bowman Group Architectural Photography.
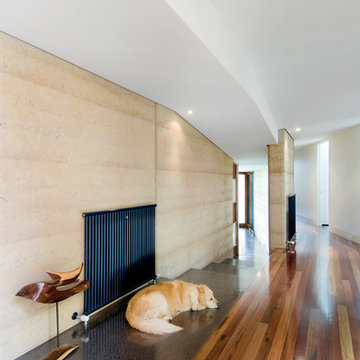
The entry, with a polished concrete flooring strip leading the way to the living room. Photo by Emma Cross
Foto de recibidores y pasillos actuales grandes con paredes amarillas y suelo de madera oscura
Foto de recibidores y pasillos actuales grandes con paredes amarillas y suelo de madera oscura
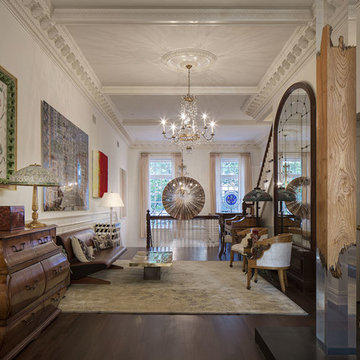
Imagen de recibidores y pasillos clásicos grandes con paredes blancas, suelo de madera oscura y iluminación
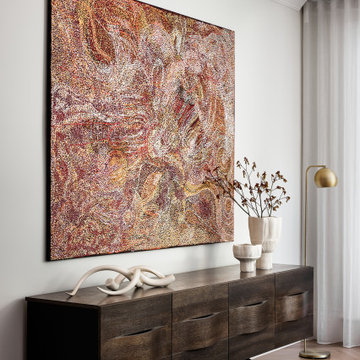
Hallway
Imagen de recibidores y pasillos contemporáneos de tamaño medio con paredes blancas, suelo de madera clara y suelo marrón
Imagen de recibidores y pasillos contemporáneos de tamaño medio con paredes blancas, suelo de madera clara y suelo marrón

The front hall features arched door frames, exposed beams, and golden candelabras that give this corridor an antiquated and refined feel.
Foto de recibidores y pasillos clásicos renovados grandes con paredes beige, suelo de madera oscura, suelo marrón y vigas vistas
Foto de recibidores y pasillos clásicos renovados grandes con paredes beige, suelo de madera oscura, suelo marrón y vigas vistas
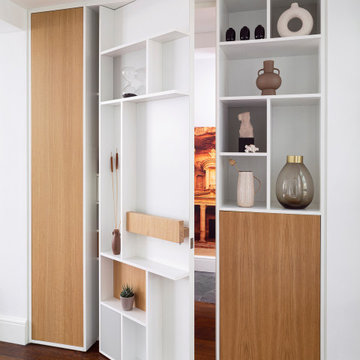
Lower ground floor landing showing secret door into the WC.
Imagen de recibidores y pasillos contemporáneos de tamaño medio con paredes blancas, suelo de madera oscura y suelo marrón
Imagen de recibidores y pasillos contemporáneos de tamaño medio con paredes blancas, suelo de madera oscura y suelo marrón
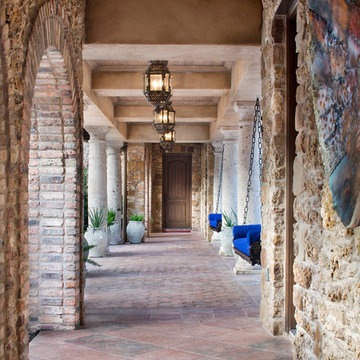
Modelo de recibidores y pasillos mediterráneos extra grandes con paredes beige, suelo marrón y suelo de baldosas de terracota

The lower level hallway has fully paneled wainscoting, grass cloth walls, and built-in seating. The door to the storage room blends in beautifully. Photo by Mike Kaskel. Interior design by Meg Caswell.
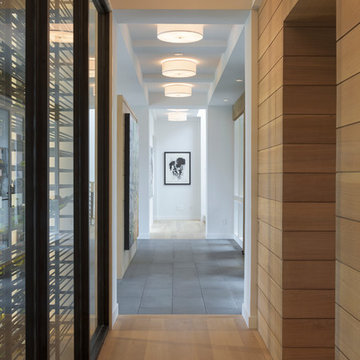
Builder: John Kraemer & Sons, Inc. - Architect: Charlie & Co. Design, Ltd. - Interior Design: Martha O’Hara Interiors - Photo: Spacecrafting Photography
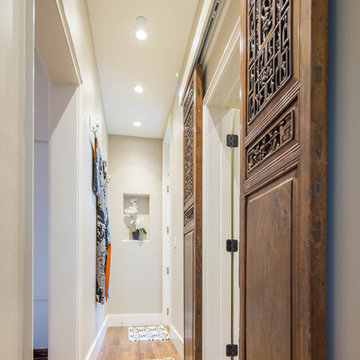
Christopher Davison, AIA
Modelo de recibidores y pasillos eclécticos de tamaño medio con paredes beige y suelo de madera clara
Modelo de recibidores y pasillos eclécticos de tamaño medio con paredes beige y suelo de madera clara
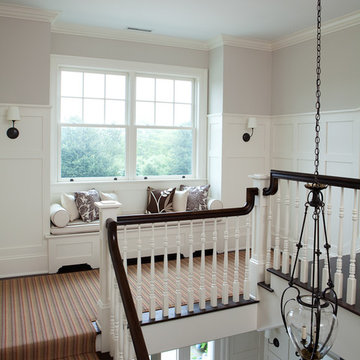
Roger Davies Photography
Ejemplo de recibidores y pasillos clásicos renovados extra grandes con paredes blancas y moqueta
Ejemplo de recibidores y pasillos clásicos renovados extra grandes con paredes blancas y moqueta
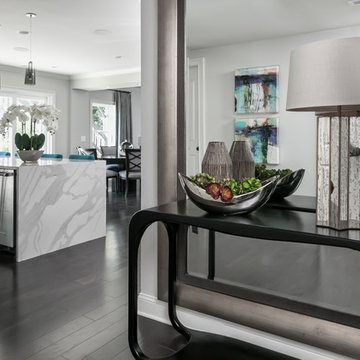
Anastasia Alkema Photography
Ejemplo de recibidores y pasillos modernos extra grandes con paredes grises, suelo de madera oscura, suelo marrón y iluminación
Ejemplo de recibidores y pasillos modernos extra grandes con paredes grises, suelo de madera oscura, suelo marrón y iluminación
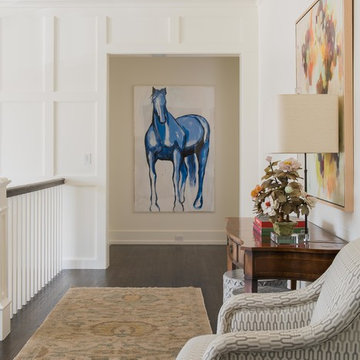
Upper Stair Landing and Hall.
Art work by Melissa Auberty
Photography by Michael Hunter Photography.
Ejemplo de recibidores y pasillos tradicionales renovados grandes con paredes blancas, suelo de madera oscura y suelo marrón
Ejemplo de recibidores y pasillos tradicionales renovados grandes con paredes blancas, suelo de madera oscura y suelo marrón
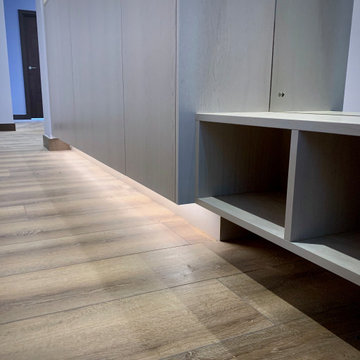
Design, manufacture and installation of a large bespoke fitted hallway storage for shoes and other items. It includes LED lighting and designated area for coats. Created to fit between wall and pillar whilst also creating a floating effect. The oak veneered furniture is lacquered in a light grey finish that allows the grain of the wood to show through. Touch opening doors and height adjustable shelving inside. The furniture is scribed to fit the floor, walls and ceiling.
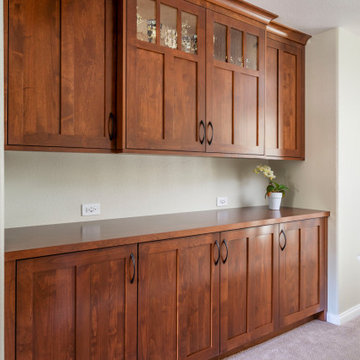
The transformation continued to the hallway after a flood in the laundry room damaged the builder-grade cabinets. The dining room hutch served as an inspiration for this charming hall cabinetry.

Photographer Derrick Godson
Clients brief was to create a modern stylish interior in a predominantly grey colour scheme. We cleverly used different textures and patterns in our choice of soft furnishings to create an opulent modern interior.
Entrance hall design includes a bespoke wool stair runner with bespoke stair rods, custom panelling, radiator covers and we designed all the interior doors throughout.
The windows were fitted with remote controlled blinds and beautiful handmade curtains and custom poles. To ensure the perfect fit, we also custom made the hall benches and occasional chairs.
The herringbone floor and statement lighting give this home a modern edge, whilst its use of neutral colours ensures it is inviting and timeless.
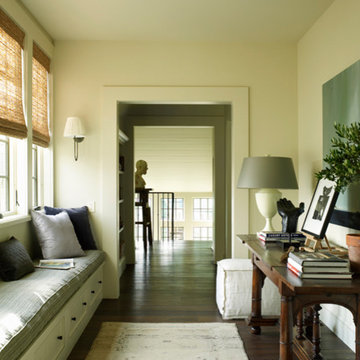
Perfect place to curl up and read a book, on this window bench.
Foto de recibidores y pasillos clásicos grandes con paredes beige, suelo de madera oscura y suelo marrón
Foto de recibidores y pasillos clásicos grandes con paredes beige, suelo de madera oscura y suelo marrón
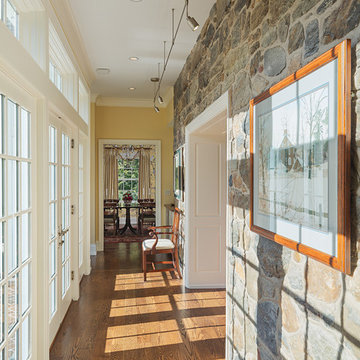
A glassy corridor along the former house exterior connects existing and new spaces with each other and with a central courtyard. The stone walls of the historic core become a textured interior finish.
Photography: Sam Oberter
6.942 ideas para recibidores y pasillos
7
