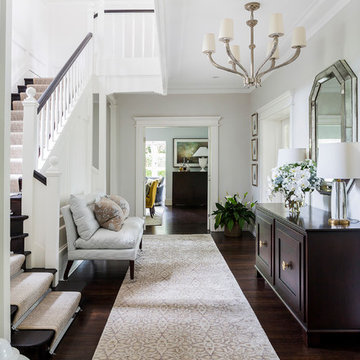200 ideas para recibidores y pasillos con iluminación
Filtrar por
Presupuesto
Ordenar por:Popular hoy
1 - 20 de 200 fotos
Artículo 1 de 3

Modelo de recibidores y pasillos clásicos extra grandes con paredes grises, suelo de madera en tonos medios y iluminación
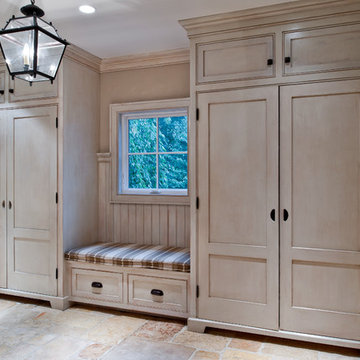
Diseño de recibidores y pasillos clásicos grandes con paredes blancas y iluminación

Clients' first home and there forever home with a family of four and in laws close, this home needed to be able to grow with the family. This most recent growth included a few home additions including the kids bathrooms (on suite) added on to the East end, the two original bathrooms were converted into one larger hall bath, the kitchen wall was blown out, entrying into a complete 22'x22' great room addition with a mudroom and half bath leading to the garage and the final addition a third car garage. This space is transitional and classic to last the test of time.
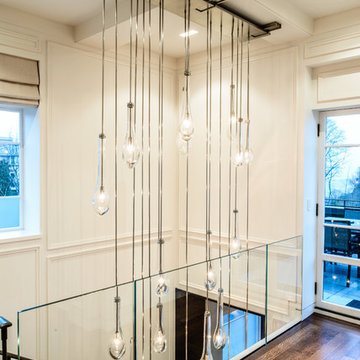
This project is a great example of how to transform a historic architectural home into a very livable and modern aesthetic. The home was completely gutted and reworked. All lighting and furnishings were custom designed for the project by Garret Cord Werner. The interior architecture was also completed by our firm to create interesting balance between old and new.
Please note that due to the volume of inquiries & client privacy regarding our projects we unfortunately do not have the ability to answer basic questions about materials, specifications, construction methods, or paint colors. Thank you for taking the time to review our projects. We look forward to hearing from you if you are considering to hire an architect or interior Designer.
Historic preservation on this project was completed by Stuart Silk.
Andrew Giammarco Photography

James Lockhart photo
Foto de recibidores y pasillos mediterráneos grandes con paredes blancas, suelo de piedra caliza, suelo beige y iluminación
Foto de recibidores y pasillos mediterráneos grandes con paredes blancas, suelo de piedra caliza, suelo beige y iluminación
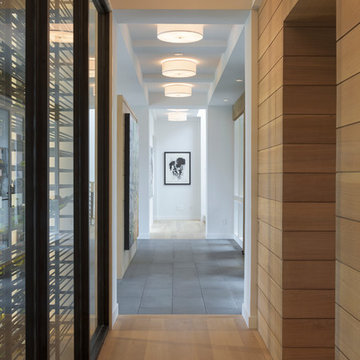
Builder: John Kraemer & Sons, Inc. - Architect: Charlie & Co. Design, Ltd. - Interior Design: Martha O’Hara Interiors - Photo: Spacecrafting Photography
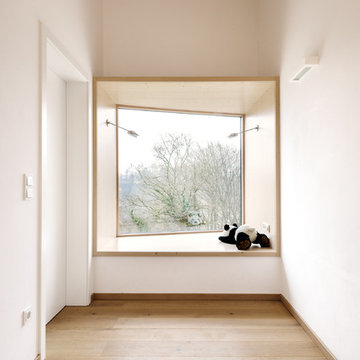
Antje Hanebeck, München
Foto de recibidores y pasillos actuales grandes con paredes blancas, suelo de madera clara y iluminación
Foto de recibidores y pasillos actuales grandes con paredes blancas, suelo de madera clara y iluminación
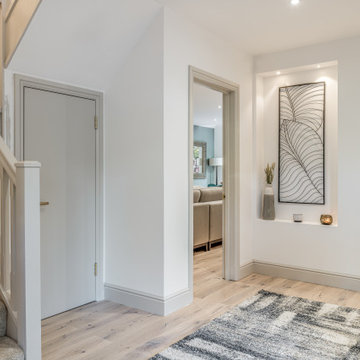
The hallway is the first impression of your home. We created a light and bright space which could accommodate coats and artwork, personal items for a family. We featured engineered wood throughout the down stairs areas for consistency and flow. The woodwork was painted in a warm taupe colour to gently contrast with the white walls for a warm palette which continued through the house. The carpet was a deep pile with a sumptuous feel bring you to the upper floors. Lighting was key in the development where we used recessed lighting in most spaces with lamps for ambience and some feature lighting in the kitchen and master suite.

Modelo de recibidores y pasillos rústicos grandes con paredes marrones, suelo gris y iluminación

Maryland Photography, Inc.
Modelo de recibidores y pasillos clásicos de tamaño medio con paredes blancas, suelo de madera en tonos medios, suelo naranja y iluminación
Modelo de recibidores y pasillos clásicos de tamaño medio con paredes blancas, suelo de madera en tonos medios, suelo naranja y iluminación
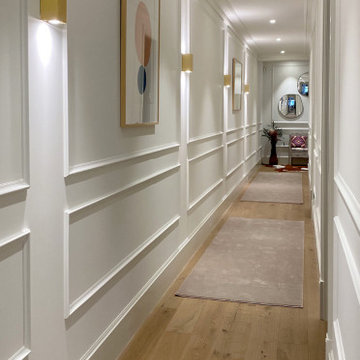
Debido a su antigüedad, los diferentes espacios del piso se derriban para articular un proyecto de reforma integral, de 190m2, enfocado a resaltar la presencia del amplio pasillo, crear un salón extenso e independiente del comedor, y organizar el resto de estancias. Desde una espaciosa cocina con isla, dotada de una zona contigua de lavadero, hasta dos habitaciones infantiles, con un baño en común, y un dormitorio principal en formato suite, acompañado también por su propio cuarto de baño y vestidor.
Iluminación general: Arkos Light
Cocina: Santos Bilbao
Suelo cerámico de los baños: Florim
Manillas: Formani
Herrería y carpintería: diseñada a medida
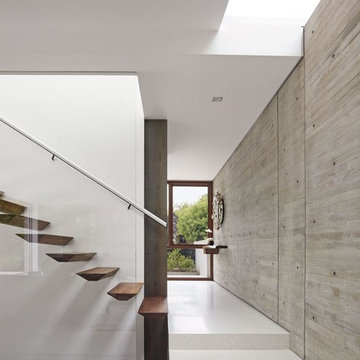
Modelo de recibidores y pasillos modernos extra grandes con paredes blancas y iluminación
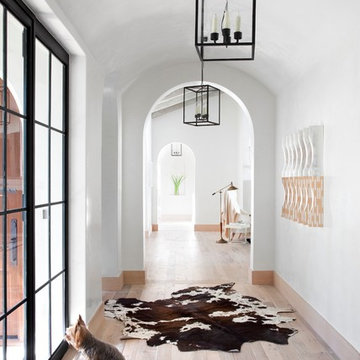
Ryann Ford
Imagen de recibidores y pasillos mediterráneos con paredes blancas, suelo de madera en tonos medios, suelo beige y iluminación
Imagen de recibidores y pasillos mediterráneos con paredes blancas, suelo de madera en tonos medios, suelo beige y iluminación
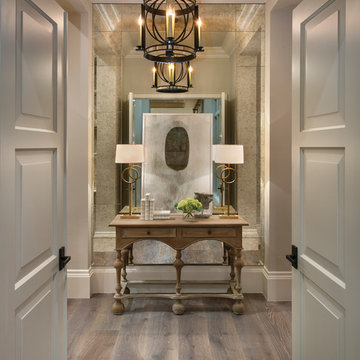
This home was featured in the January 2016 edition of HOME & DESIGN Magazine. To see the rest of the home tour as well as other luxury homes featured, visit http://www.homeanddesign.net/neapolitan-estuary-at-grey-oaks/
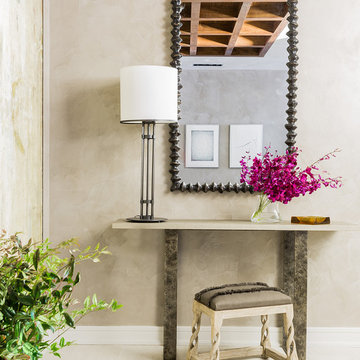
Photography by Michael J. Lee
Modelo de recibidores y pasillos clásicos renovados de tamaño medio con paredes grises, suelo de baldosas de porcelana y iluminación
Modelo de recibidores y pasillos clásicos renovados de tamaño medio con paredes grises, suelo de baldosas de porcelana y iluminación
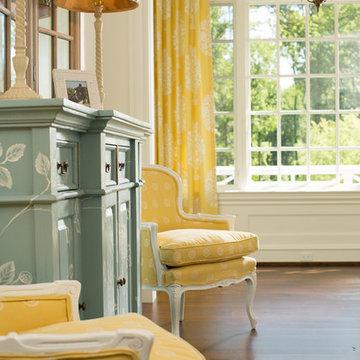
Second floor hallway with built in window seat
Imagen de recibidores y pasillos tradicionales extra grandes con paredes blancas, suelo de madera en tonos medios y iluminación
Imagen de recibidores y pasillos tradicionales extra grandes con paredes blancas, suelo de madera en tonos medios y iluminación
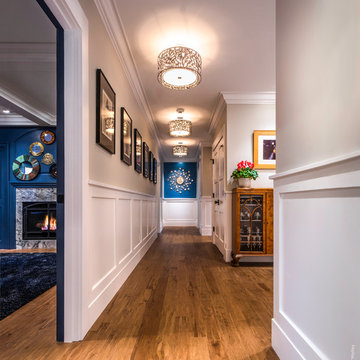
Photo: Patrick O'Malley
Modelo de recibidores y pasillos tradicionales renovados grandes con paredes beige, suelo de madera en tonos medios y iluminación
Modelo de recibidores y pasillos tradicionales renovados grandes con paredes beige, suelo de madera en tonos medios y iluminación
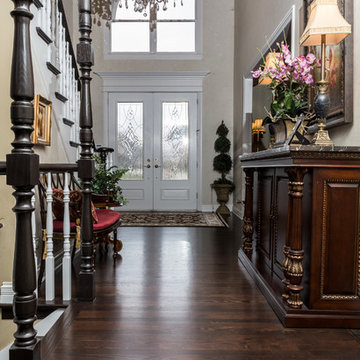
Hallway Floors & Railings
Photo by: Divine Simplicity Photography
Foto de recibidores y pasillos de estilo americano grandes con paredes beige, suelo de madera oscura, suelo marrón y iluminación
Foto de recibidores y pasillos de estilo americano grandes con paredes beige, suelo de madera oscura, suelo marrón y iluminación
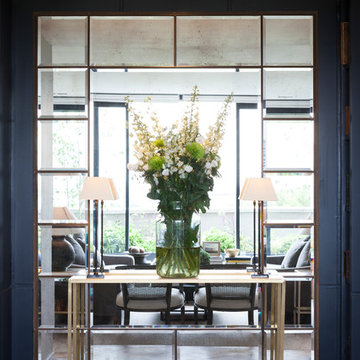
Domus Nova, De Rosee Sa Architects
Imagen de recibidores y pasillos modernos de tamaño medio con iluminación
Imagen de recibidores y pasillos modernos de tamaño medio con iluminación
200 ideas para recibidores y pasillos con iluminación
1
