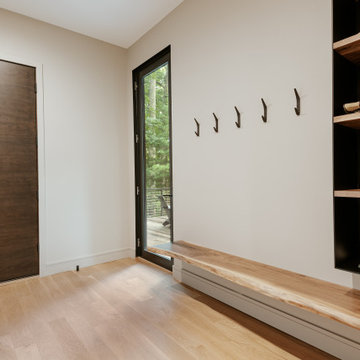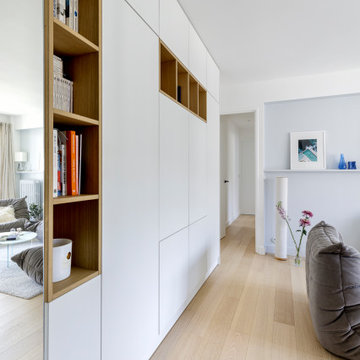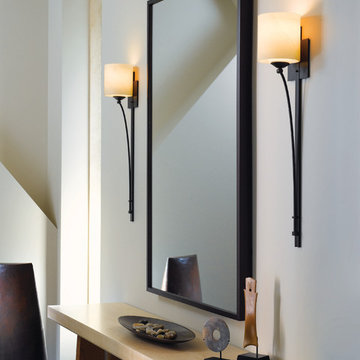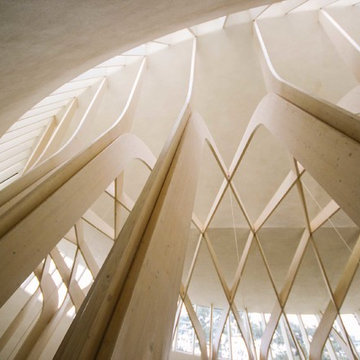37 ideas para recibidores y pasillos nórdicos
Filtrar por
Presupuesto
Ordenar por:Popular hoy
1 - 20 de 37 fotos
Artículo 1 de 3
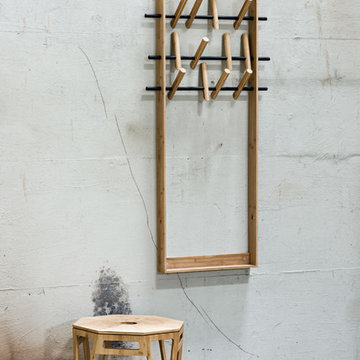
Die Design-Wandgarderobe COAT FRAME aus Holz inszeniert Jacken, Hüte, Taschen und Schals wie ein Bilderrahmen. So entsteht ein ästhetisches Stillleben, statt chaotischem Wirrwarr. Neues dänisches Design mit klaren Linien und hoher Funktionalität trifft bei dieser Garderobe auf warmes, langlebiges Bambusholz.
Individuelle Anordnung der Garderobenhaken
Die drei Hakenleisten mit den klappbaren Garderobenhaken lassen sich auf vier verschiedene Ebenen einstellen. Die zwölf Garderobenhaken sind beliebig verschiebbar, sodass man eine äußerst flexible, individuelle Wandgarderobe erhält. Für Kinder kann man eine der Leisten knapp über dem unteren Rahmen anbringen.
Einsetzbar im Flur, aber auch im Schlafzimmer, um Kleiderhaufen entgegenzuwirken oder Taschen schön in Szene zu setzen. In Büro und Empfangsbereich bietet die Wandgarderobe Gästen eine ästhetische Kleiderablage.
Multifunktionalität und Langlebigkeit
Ihre Vielseitigkeit, ihr zeitloses Design und die Langlebigkeit des Holzes machen die Wandgarderobe COAT FRAME zu einem durch und durch nachhaltigen Objekt. Der Designer Sebastian Jørgensen bringt reduzierten Materialeinsatz mit zertifiziertem, nachhaltig angebauten Moso Bambusholz zusammen. Nachhaltigkeit sehen die Designer von WeDoWood als ihre zentrale Verantwortung – „Get more from Less“ ist ihr Mantra. Sie garantieren, dass das Holz ohne Chemikalien, wie Pestizide, Düngemittel oder andere Schadstoffe angebaut wird. In der kommen ebenfalls keine schädlichen Lacke und Leime zum Einsatz.
Produktdetails
Breite 53 cm
Tiefe 7 cm
Höhe 150 cm
Haken 12 verschiebbare und klappbare Garderobenhaken
Gewicht 4 kg
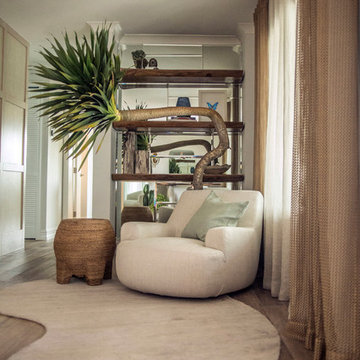
This piano room was turned into a reading room. We designed and built a wall shelf made out of wood planks with a mirrored back to enlarge the space and display art and home accessories.
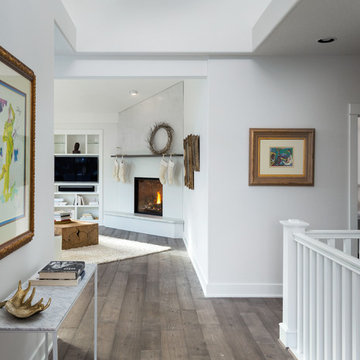
Caleb Vandermeer Photography
Diseño de recibidores y pasillos nórdicos grandes con paredes blancas, suelo de madera oscura y suelo marrón
Diseño de recibidores y pasillos nórdicos grandes con paredes blancas, suelo de madera oscura y suelo marrón
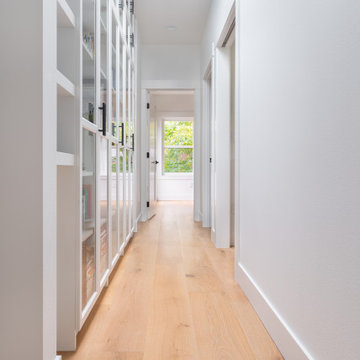
Scandinavian Design
The walls moved 8 feet in back and 10 feet to right, to have a larger Kitchen and Living Room with adding in the right side of the house 3 more Bedrooms.
Benjamin Moore Paint.
Elegant Engineered wood.
New solid Kitchen Cabinets.
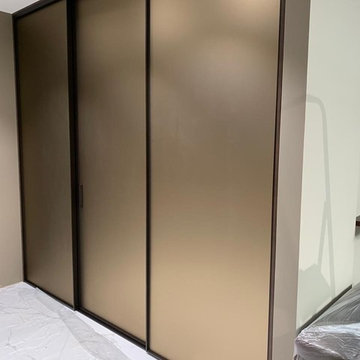
Материал исполнения: двери:S1200 Темная бронза; стекло Matelac в цвете Бронза
Ejemplo de recibidores y pasillos escandinavos de tamaño medio
Ejemplo de recibidores y pasillos escandinavos de tamaño medio
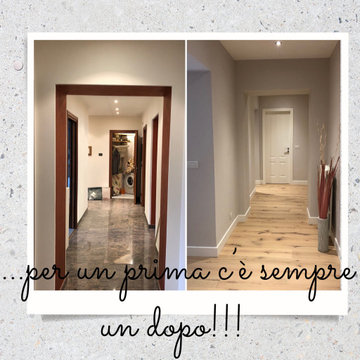
Il corridoio di questa casa si sviluppa su una pianta a L, la prima parte illuminata da un ampia porta finestra e dalla luce passante dalla cucina e dalla sala, mentre la seconda parte quella della foto più buia, perchè su di essa si aprono porte di locali di servizio. Abbiamo deciso di attualizzare lo spazio, seguendo i gusti della padrona di casa.
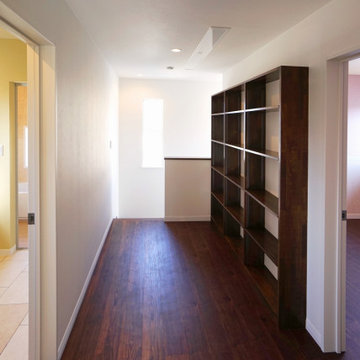
2階の広いホールは物干しスペースのほかにも、色々な使い道ができる広さ
Foto de recibidores y pasillos nórdicos de tamaño medio con paredes blancas, suelo de contrachapado, suelo marrón, papel pintado y papel pintado
Foto de recibidores y pasillos nórdicos de tamaño medio con paredes blancas, suelo de contrachapado, suelo marrón, papel pintado y papel pintado
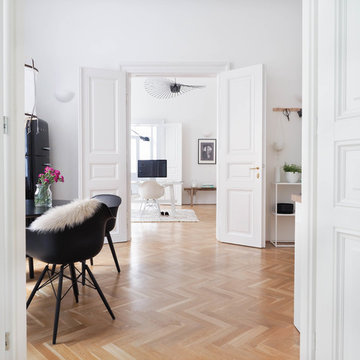
Svenja Brücker
Foto de recibidores y pasillos nórdicos grandes con paredes blancas y iluminación
Foto de recibidores y pasillos nórdicos grandes con paredes blancas y iluminación
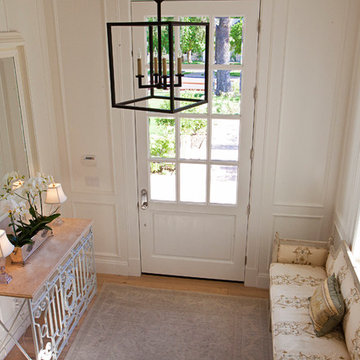
Amy E. Photography
Foto de recibidores y pasillos escandinavos extra grandes con paredes blancas y suelo de madera clara
Foto de recibidores y pasillos escandinavos extra grandes con paredes blancas y suelo de madera clara
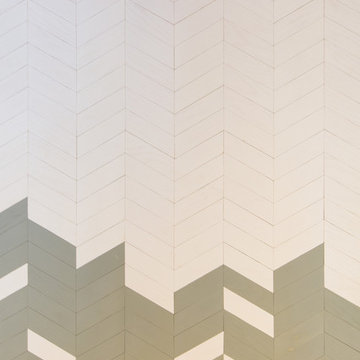
Sliding door made with individual chevron batons, bespoke design by My-Studio team.
Modelo de recibidores y pasillos nórdicos con panelado
Modelo de recibidores y pasillos nórdicos con panelado
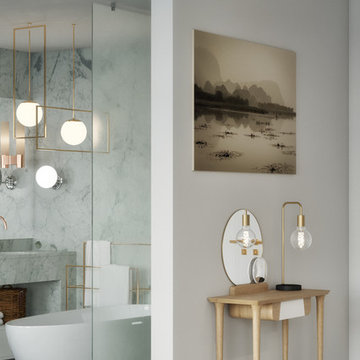
Luxury open space master bedroom design with white walls, furniture in variations of grey, and details of colour to give it more personality. Wooden floor gives the charm needed. Stunning bathroom with a big walk-in shower, bathtub and double sink in marble. Separate WC in marble, built-in closet, office space and terrace.
Copper tones are very present in the project, both in lamps and in the faucets.
Lighting by Aromas del Campo, Photography by Bombay Gallery

La porta rasomuro, la scala, il muretto e la parete rivestita in legno
Imagen de recibidores y pasillos escandinavos pequeños con paredes marrones, suelo de madera en tonos medios, suelo gris, bandeja y madera
Imagen de recibidores y pasillos escandinavos pequeños con paredes marrones, suelo de madera en tonos medios, suelo gris, bandeja y madera
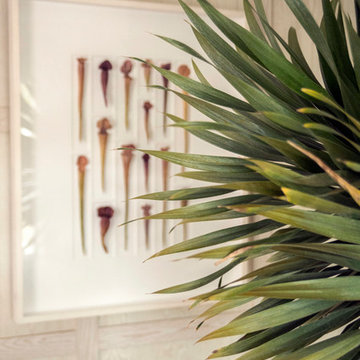
Adding greenery to this Coral Gables home to enhance the natural feel of our design.
Diseño de recibidores y pasillos escandinavos de tamaño medio con paredes blancas, suelo de baldosas de porcelana y suelo marrón
Diseño de recibidores y pasillos escandinavos de tamaño medio con paredes blancas, suelo de baldosas de porcelana y suelo marrón
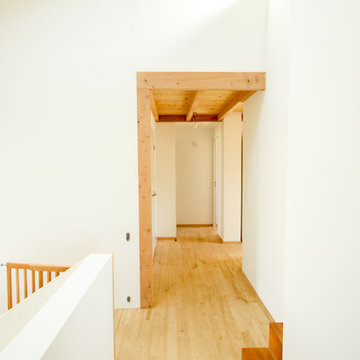
Foto de recibidores y pasillos nórdicos de tamaño medio con paredes blancas y suelo de madera clara
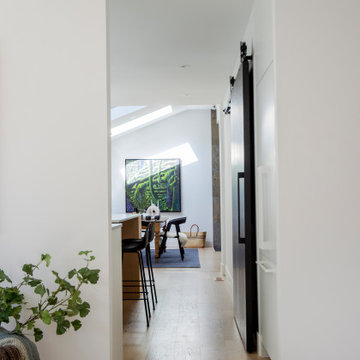
Foto de recibidores y pasillos nórdicos de tamaño medio con paredes blancas, suelo de madera clara y suelo marrón
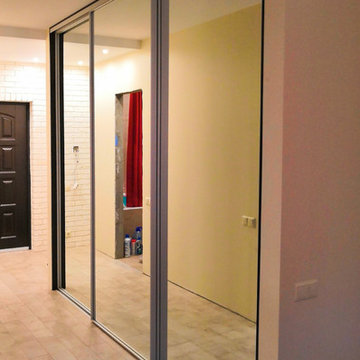
Материал исполнения: профиль S1200 Серебро; Зеркало Серебро; меб. плита EGGER, Дуб Сорано черно-коричневый; ящики Blum
Imagen de recibidores y pasillos escandinavos grandes
Imagen de recibidores y pasillos escandinavos grandes
37 ideas para recibidores y pasillos nórdicos
1
