12 ideas para recibidores y pasillos con suelo azul
Ordenar por:Popular hoy
1 - 12 de 12 fotos
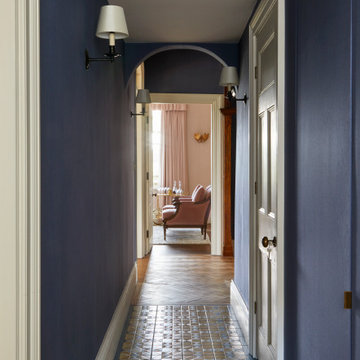
Inner Hall
Diseño de recibidores y pasillos campestres de tamaño medio con paredes azules, suelo de baldosas de cerámica, suelo azul y papel pintado
Diseño de recibidores y pasillos campestres de tamaño medio con paredes azules, suelo de baldosas de cerámica, suelo azul y papel pintado

Cherry veneer barn doors roll on a curved track that follows the 90 degree arc of the home. Designed by Architect Philetus Holt III, HMR Architects and built by Lasley Construction.
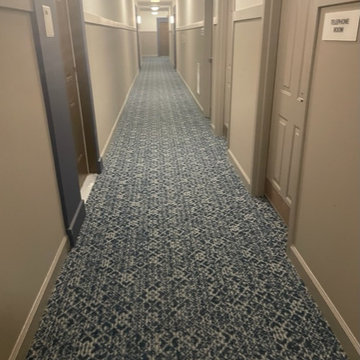
This project was one that took a lot of precise planning. It is very important in a job like this to avoid seams in high traffic areas so as not to have the carpet move during walking traffic. This took a lot of planning and calculating on our carpet installer's part. We used a commercial carpet that is specifically made for high foot traffic. Hand selected by designers and patterned to match coordinating wall color. Our installation team used a glue down process on top of prepped concrete flooring. The client was extremely happy and installation was completed ahead of schedule.
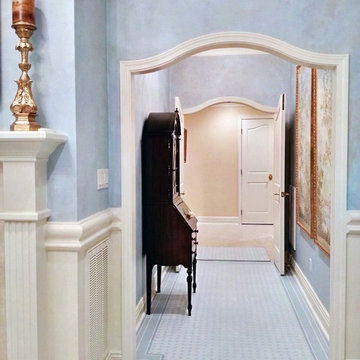
Classic arches draw the eye forward into the blue and ivory hall.
Modelo de recibidores y pasillos clásicos grandes con paredes azules, suelo de mármol y suelo azul
Modelo de recibidores y pasillos clásicos grandes con paredes azules, suelo de mármol y suelo azul
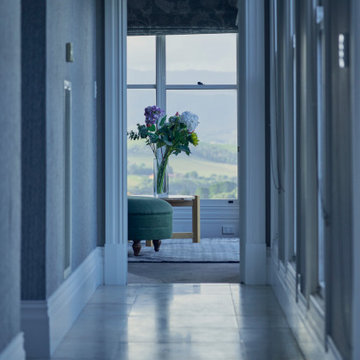
A long beautiful hallway leading to the guest suits and master bedroom.
Diseño de recibidores y pasillos tradicionales extra grandes con paredes azules, moqueta y suelo azul
Diseño de recibidores y pasillos tradicionales extra grandes con paredes azules, moqueta y suelo azul
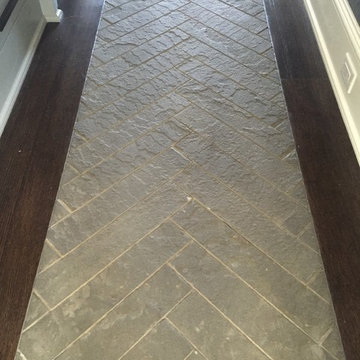
This homeowner’s property was accentuated with the various materials provided by Braen Supply in order to create an ideal space. The material that was used worked well together and enhanced the landscape with a clean and elegant design. Bluestone caps, sills and treads were incorporated throughout various areas of the property and created a nice element of consistency.
The retaining wall and chimney found in the landscape were brought to life with a custom thin veneer blend. The color tones and texture of this veneer truly stood out and brought the area to life. This upgrade gave the homeowner the property he always wanted.
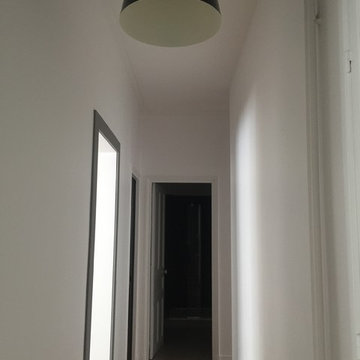
Karine PEREZ
http://www.karineperez.com
Modelo de recibidores y pasillos contemporáneos de tamaño medio con paredes blancas, suelo de madera oscura, suelo azul, machihembrado y boiserie
Modelo de recibidores y pasillos contemporáneos de tamaño medio con paredes blancas, suelo de madera oscura, suelo azul, machihembrado y boiserie
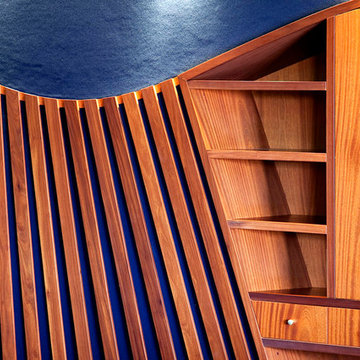
The proposal included an extension to the rear of the home and a period renovation of the classic heritage architecture of the existing home. The features of Glentworth were retained, it being a heritage home being a wonderful representation of a classic early 1880s Queensland timber colonial residence.
The site has a two street frontage which allowed showcasing the period renovation of the outstanding historical architectural character at one street frontage (which accords with the adjacent historic Rosalie townscape) – as well as a stunning contemporary architectural design viewed from the other street frontage.
The majority of changes were made to the rear of the house, which cannot be seen from the Rosalie Central Business Area.
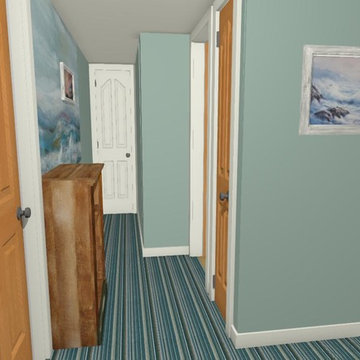
Imagen de recibidores y pasillos costeros pequeños con paredes multicolor, moqueta y suelo azul
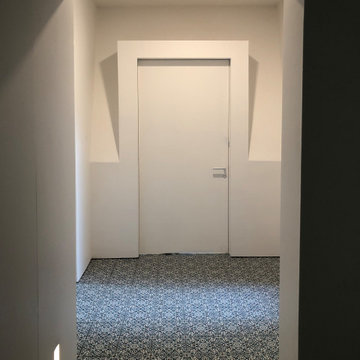
The entry to the master suite penetrates the angle A frame wall naturally creating and stand out entry sequence. The floral floor tile pattern contrasts with the white walls with no trim or door frames and reciprocally emphasize each other. Recessed accent lights illuminate the hall.
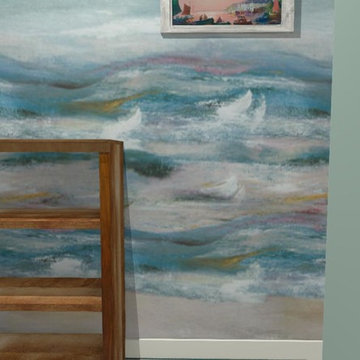
Modelo de recibidores y pasillos marineros pequeños con paredes multicolor, moqueta y suelo azul
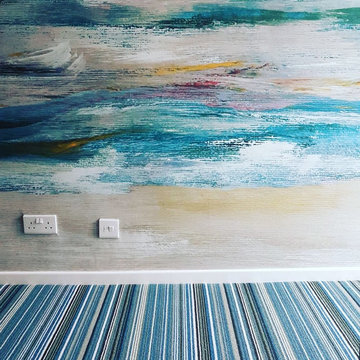
Foto de recibidores y pasillos costeros pequeños con paredes multicolor, moqueta y suelo azul
12 ideas para recibidores y pasillos con suelo azul
1