Recibidores y pasillos
Filtrar por
Presupuesto
Ordenar por:Popular hoy
1 - 20 de 158 fotos
Artículo 1 de 3
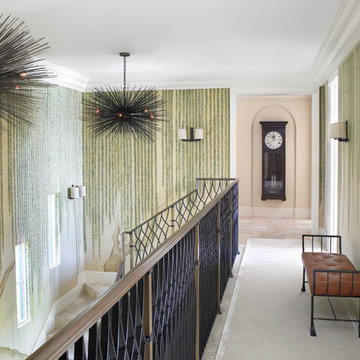
Imagen de recibidores y pasillos mediterráneos grandes con paredes multicolor, suelo de baldosas de porcelana y suelo beige

This hallway has arched entryways, custom chandeliers, vaulted ceilings, and a marble floor.
Modelo de recibidores y pasillos mediterráneos extra grandes con paredes multicolor, suelo de mármol, suelo multicolor, casetón y panelado
Modelo de recibidores y pasillos mediterráneos extra grandes con paredes multicolor, suelo de mármol, suelo multicolor, casetón y panelado
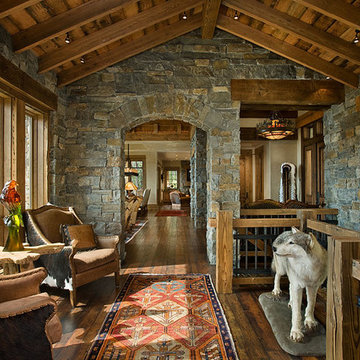
This tucked away timber frame home features intricate details and fine finishes.
This home has extensive stone work and recycled timbers and lumber throughout on both the interior and exterior. The combination of stone and recycled wood make it one of our favorites.The tall stone arched hallway, large glass expansion and hammered steel balusters are an impressive combination of interior themes. Take notice of the oversized one piece mantels and hearths on each of the fireplaces. The powder room is also attractive with its birch wall covering and stone vanities and countertop with an antler framed mirror. The details and design are delightful throughout the entire house.
Roger Wade
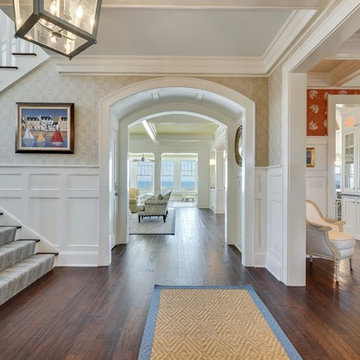
Motion City Media
Foto de recibidores y pasillos marineros extra grandes con paredes multicolor, suelo de madera oscura y suelo marrón
Foto de recibidores y pasillos marineros extra grandes con paredes multicolor, suelo de madera oscura y suelo marrón
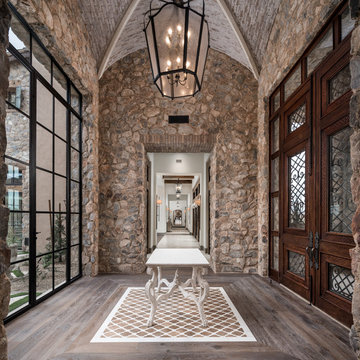
Hallway with vaulted ceilings, double entry doors, wood flooring, and stone detail.
Foto de recibidores y pasillos abovedados mediterráneos extra grandes con paredes multicolor, suelo de madera oscura y suelo multicolor
Foto de recibidores y pasillos abovedados mediterráneos extra grandes con paredes multicolor, suelo de madera oscura y suelo multicolor
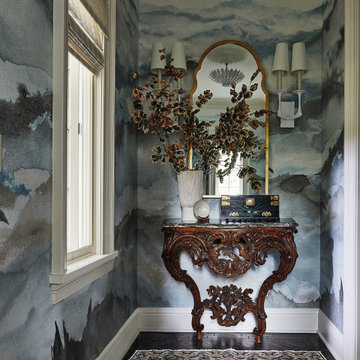
This hall features an intricate blue cloud wallpaper. A wooden table sits at the end of the hall, along with a gold mirror and potted plant. A red and blue rug lays on the dark tile floors.

wood slat walls and ceiling, hidden mechanical door,
Diseño de recibidores y pasillos contemporáneos grandes con paredes multicolor, suelo de madera clara, suelo marrón, madera y madera
Diseño de recibidores y pasillos contemporáneos grandes con paredes multicolor, suelo de madera clara, suelo marrón, madera y madera
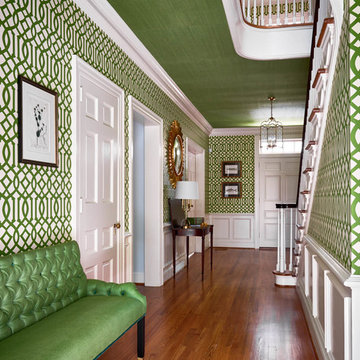
Ejemplo de recibidores y pasillos eclécticos de tamaño medio con paredes multicolor, suelo de madera en tonos medios y iluminación
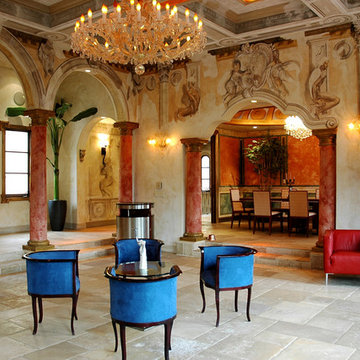
Palladian Style Villa, 4 levels on over 10,000 square feet of Flooring, Wall Frescos, Custom-Made Mosaics and Inlaid Antique Stone, Marble and Terra-Cotta. Hand-Made Textures and Surface Treatment for Fireplaces, Cabinetry, and Fixtures.
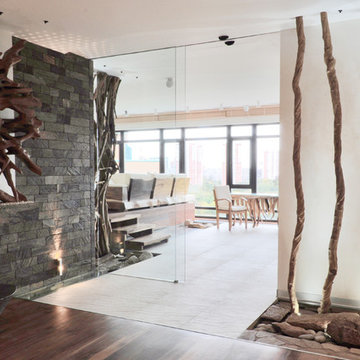
Diseño de recibidores y pasillos actuales grandes con paredes multicolor
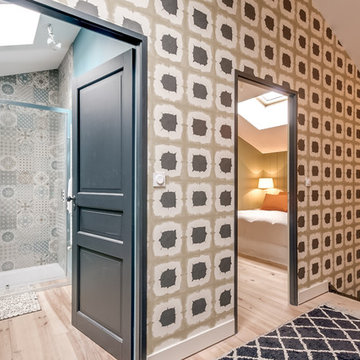
meero
Imagen de recibidores y pasillos actuales de tamaño medio con paredes multicolor, suelo de madera clara y suelo beige
Imagen de recibidores y pasillos actuales de tamaño medio con paredes multicolor, suelo de madera clara y suelo beige
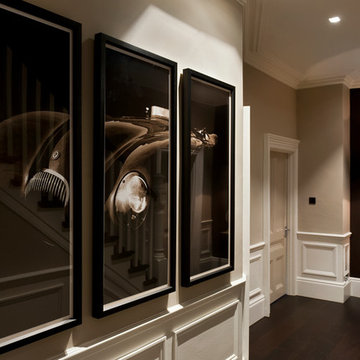
The dark chocolate wall colour and American Oak flooring looked fabulous, the artwork and lamps having equal impact.
Imagen de recibidores y pasillos contemporáneos grandes con paredes multicolor, suelo de madera oscura y iluminación
Imagen de recibidores y pasillos contemporáneos grandes con paredes multicolor, suelo de madera oscura y iluminación
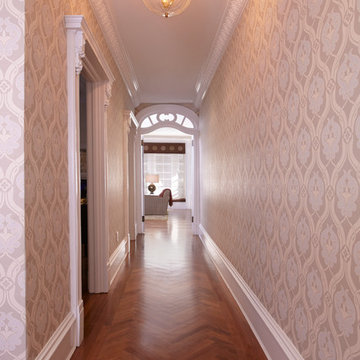
Jonathan Beckerman
Modelo de recibidores y pasillos eclécticos grandes con paredes multicolor y suelo de madera en tonos medios
Modelo de recibidores y pasillos eclécticos grandes con paredes multicolor y suelo de madera en tonos medios
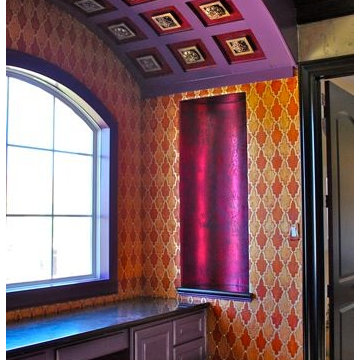
A unique conversation area was colorfully applied in rich vibrant colors, textures and stencil designs. A variety of techniques created this very personal space. Copyright © 2016 The Artists Hands
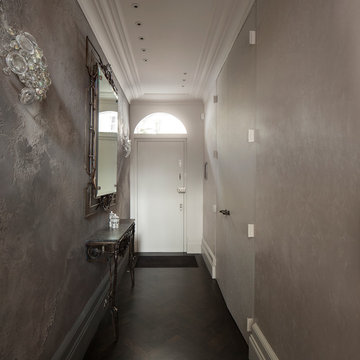
Juliet Murphy
Ejemplo de recibidores y pasillos clásicos renovados de tamaño medio con paredes multicolor, suelo de madera oscura y suelo marrón
Ejemplo de recibidores y pasillos clásicos renovados de tamaño medio con paredes multicolor, suelo de madera oscura y suelo marrón
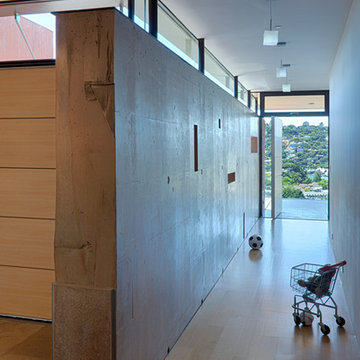
Fu-Tung Cheng, CHENG Design
• Interior Shot of Hallway and Concrete Wall in Tiburon House
Tiburon House is Cheng Design's eighth custom home project. The topography of the site for Bluff House was a rift cut into the hillside, which inspired the design concept of an ascent up a narrow canyon path. Two main wings comprise a “T” floor plan; the first includes a two-story family living wing with office, children’s rooms and baths, and Master bedroom suite. The second wing features the living room, media room, kitchen and dining space that open to a rewarding 180-degree panorama of the San Francisco Bay, the iconic Golden Gate Bridge, and Belvedere Island.
Photography: Tim Maloney
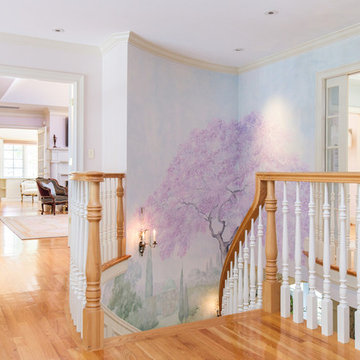
Introducing a distinctive residence in the coveted Weston Estate's neighborhood. A striking antique mirrored fireplace wall accents the majestic family room. The European elegance of the custom millwork in the entertainment sized dining room accents the recently renovated designer kitchen. Decorative French doors overlook the tiered granite and stone terrace leading to a resort-quality pool, outdoor fireplace, wading pool and hot tub. The library's rich wood paneling, an enchanting music room and first floor bedroom guest suite complete the main floor. The grande master suite has a palatial dressing room, private office and luxurious spa-like bathroom. The mud room is equipped with a dumbwaiter for your convenience. The walk-out entertainment level includes a state-of-the-art home theatre, wine cellar and billiards room that leads to a covered terrace. A semi-circular driveway and gated grounds complete the landscape for the ultimate definition of luxurious living.
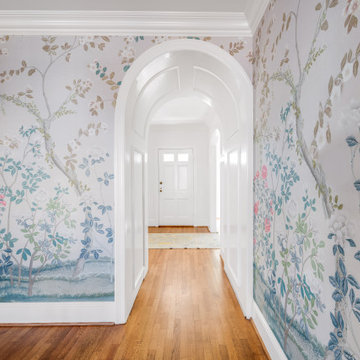
Gorgeous barrel vault entryway with stunning floral wallpaper.
Diseño de recibidores y pasillos clásicos de tamaño medio con paredes multicolor, suelo marrón, suelo de madera oscura y papel pintado
Diseño de recibidores y pasillos clásicos de tamaño medio con paredes multicolor, suelo marrón, suelo de madera oscura y papel pintado
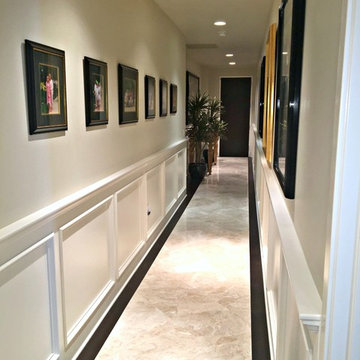
We love this hallway's gallery wall, the chair rail, the wainscoting, and the marble floor.
Diseño de recibidores y pasillos minimalistas extra grandes con paredes multicolor, suelo de mármol y suelo multicolor
Diseño de recibidores y pasillos minimalistas extra grandes con paredes multicolor, suelo de mármol y suelo multicolor
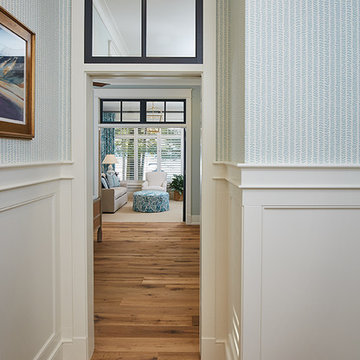
Builder: J. Peterson Homes
Interior Design: Vision Interiors by Visbeen
Photographer: Ashley Avila Photography
The best of the past and present meet in this distinguished design. Custom craftsmanship and distinctive detailing give this lakefront residence its vintage flavor while an open and light-filled floor plan clearly mark it as contemporary. With its interesting shingled roof lines, abundant windows with decorative brackets and welcoming porch, the exterior takes in surrounding views while the interior meets and exceeds contemporary expectations of ease and comfort. The main level features almost 3,000 square feet of open living, from the charming entry with multiple window seats and built-in benches to the central 15 by 22-foot kitchen, 22 by 18-foot living room with fireplace and adjacent dining and a relaxing, almost 300-square-foot screened-in porch. Nearby is a private sitting room and a 14 by 15-foot master bedroom with built-ins and a spa-style double-sink bath with a beautiful barrel-vaulted ceiling. The main level also includes a work room and first floor laundry, while the 2,165-square-foot second level includes three bedroom suites, a loft and a separate 966-square-foot guest quarters with private living area, kitchen and bedroom. Rounding out the offerings is the 1,960-square-foot lower level, where you can rest and recuperate in the sauna after a workout in your nearby exercise room. Also featured is a 21 by 18-family room, a 14 by 17-square-foot home theater, and an 11 by 12-foot guest bedroom suite.
1