335 ideas para recibidores y pasillos con moqueta
Filtrar por
Presupuesto
Ordenar por:Popular hoy
1 - 20 de 335 fotos
Artículo 1 de 3

渡り廊下.黒く低い天井に,一面の大開口.その中を苔のようなカーペットの上を歩くことで,森の空中歩廊を歩いているかのような体験が得られる.
Modelo de recibidores y pasillos actuales grandes con paredes negras, moqueta y suelo verde
Modelo de recibidores y pasillos actuales grandes con paredes negras, moqueta y suelo verde
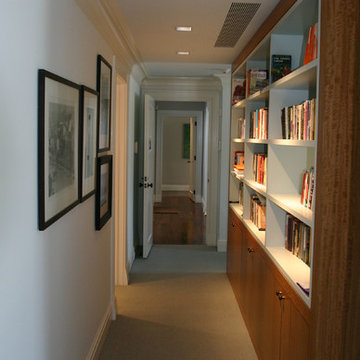
No space wasted! The custom, built-in bookshelf provides organization for reading material, without crowding the hallway.
Diseño de recibidores y pasillos tradicionales renovados de tamaño medio con paredes blancas y moqueta
Diseño de recibidores y pasillos tradicionales renovados de tamaño medio con paredes blancas y moqueta
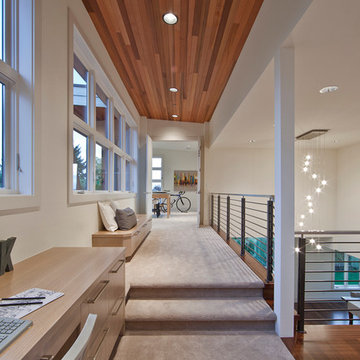
Modelo de recibidores y pasillos actuales grandes con paredes blancas, moqueta y suelo beige
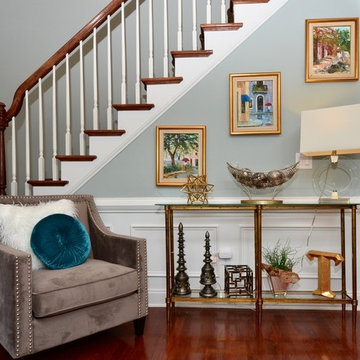
Revealing Homes
Modelo de recibidores y pasillos retro grandes con paredes azules y moqueta
Modelo de recibidores y pasillos retro grandes con paredes azules y moqueta
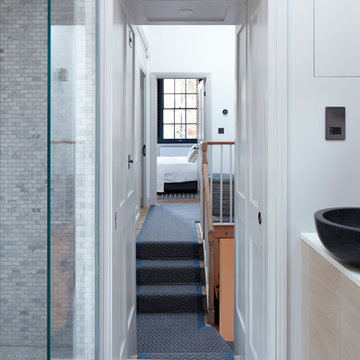
Jack Hobhouse
Modelo de recibidores y pasillos contemporáneos pequeños con paredes blancas y moqueta
Modelo de recibidores y pasillos contemporáneos pequeños con paredes blancas y moqueta
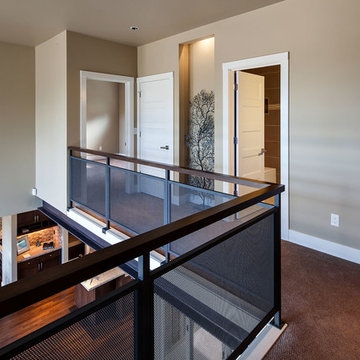
KuDa Photography 2013
Imagen de recibidores y pasillos actuales grandes con paredes beige y moqueta
Imagen de recibidores y pasillos actuales grandes con paredes beige y moqueta
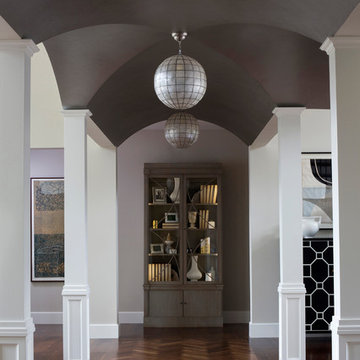
The columned arcade under the second-floor balcony features a multi-vault, hand-painted ceiling and chevron inlay natural walnut flooring. A glass front armoire is the focal point on the far wall, while capiz shell and bronze pendants accent the ceiling.
Heidi Zeiger
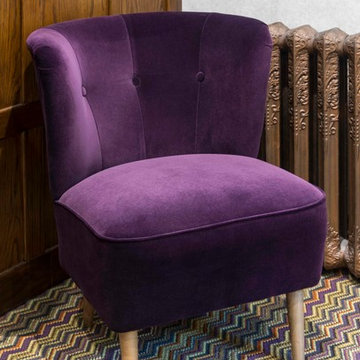
Crucial Trading Fabulous wool carpet fitted to hallway, staircase and landing in period property with dark wood paneling in Virginia Water, Berkshire.
Photos courtesy of Jonathan Little
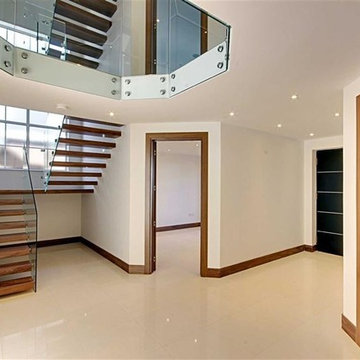
ADCL Construction ground floor entrance hallway.
Ejemplo de recibidores y pasillos actuales grandes con paredes blancas y moqueta
Ejemplo de recibidores y pasillos actuales grandes con paredes blancas y moqueta
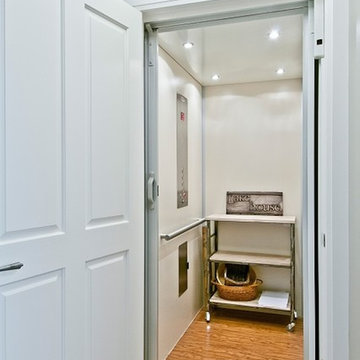
Foto de recibidores y pasillos rústicos de tamaño medio con paredes beige, moqueta y suelo beige
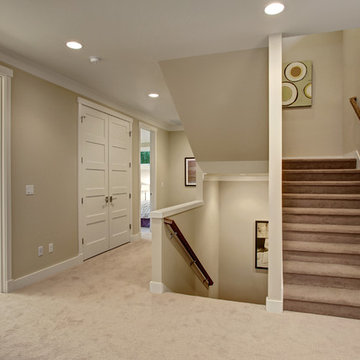
Imagen de recibidores y pasillos de estilo americano con paredes beige y moqueta

Stunning panelled staircase and hallway in a fully renovated Lodge House in the Strawberry Hill Gothic Style. c1883 Warfleet Creek, Dartmouth, South Devon. Colin Cadle Photography, Photo Styling by Jan
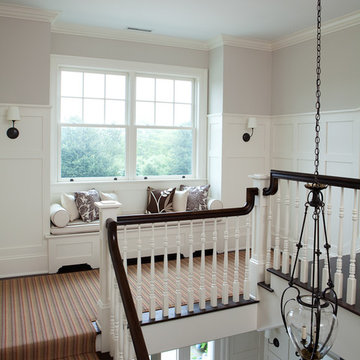
Roger Davies Photography
Ejemplo de recibidores y pasillos clásicos renovados extra grandes con paredes blancas y moqueta
Ejemplo de recibidores y pasillos clásicos renovados extra grandes con paredes blancas y moqueta
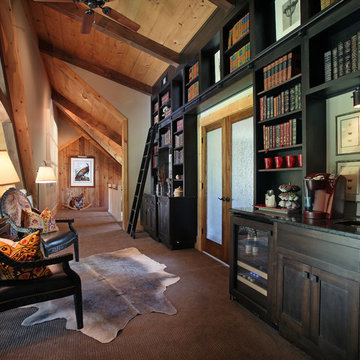
The second floor loft serves as a library and transition space for the guest room and private study. The rain glass French doors allow natural light to brighten the loft.
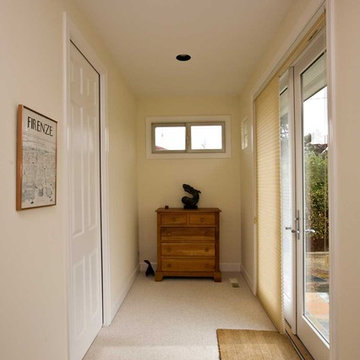
Foto de recibidores y pasillos actuales de tamaño medio con paredes blancas y moqueta
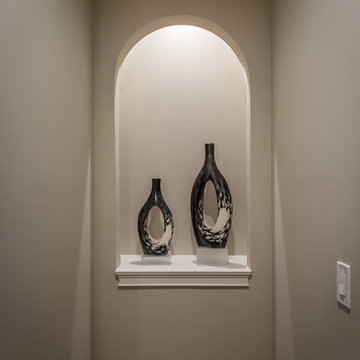
Arched niche with trim
Diseño de recibidores y pasillos actuales grandes con paredes beige, moqueta y suelo beige
Diseño de recibidores y pasillos actuales grandes con paredes beige, moqueta y suelo beige

Photographer Derrick Godson
Clients brief was to create a modern stylish interior in a predominantly grey colour scheme. We cleverly used different textures and patterns in our choice of soft furnishings to create an opulent modern interior.
Entrance hall design includes a bespoke wool stair runner with bespoke stair rods, custom panelling, radiator covers and we designed all the interior doors throughout.
The windows were fitted with remote controlled blinds and beautiful handmade curtains and custom poles. To ensure the perfect fit, we also custom made the hall benches and occasional chairs.
The herringbone floor and statement lighting give this home a modern edge, whilst its use of neutral colours ensures it is inviting and timeless.
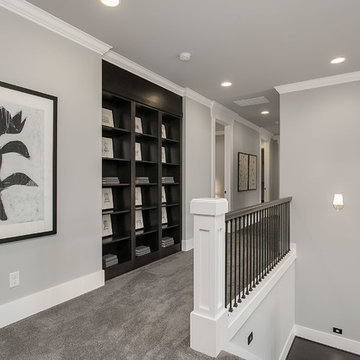
Built-in bookcase for displaying memories and artwork. HD Estates
Diseño de recibidores y pasillos tradicionales renovados grandes con paredes grises y moqueta
Diseño de recibidores y pasillos tradicionales renovados grandes con paredes grises y moqueta
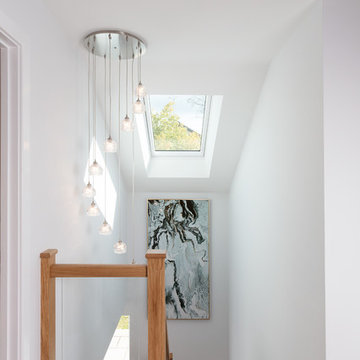
This project was to turn a dated bungalow into a modern house. The objective was to create upstairs living space with a bathroom and ensuite to master.
We installed underfloor heating throughout the ground floor and bathroom. A beautiful new oak staircase was fitted with glass balustrading. To enhance space in the ensuite we installed a pocket door. We created a custom new front porch designed to be in keeping with the new look. Finally, fresh new rendering was installed to complete the house.
This is a modern luxurious property which we are proud to showcase.
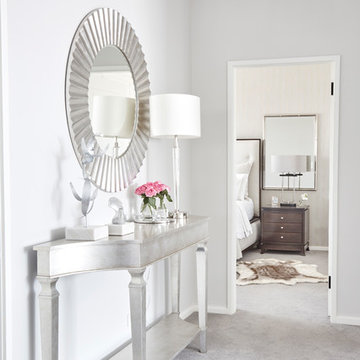
Hallway Console with master bedroom
Photography - Sue Stubbs
Foto de recibidores y pasillos tradicionales de tamaño medio con paredes grises, moqueta, suelo gris y iluminación
Foto de recibidores y pasillos tradicionales de tamaño medio con paredes grises, moqueta, suelo gris y iluminación
335 ideas para recibidores y pasillos con moqueta
1