68 ideas para recibidores y pasillos con suelo negro
Filtrar por
Presupuesto
Ordenar por:Popular hoy
1 - 20 de 68 fotos
Artículo 1 de 3
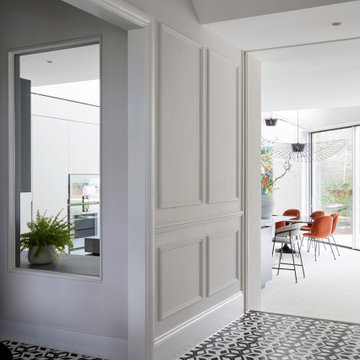
Inspired by the luxurious hotels of Europe, we were inspired to keep the palette monochrome. but all the elements have strong lines that all work together to give a sense of drama. The amazing black and white geometric tiles take centre stage and greet everyone coming into this incredible double-fronted Victorian house. This image is a peek into the newly designed and expansive kitchen, living, and dining area, which is entered via double-width stairs down into the new space.
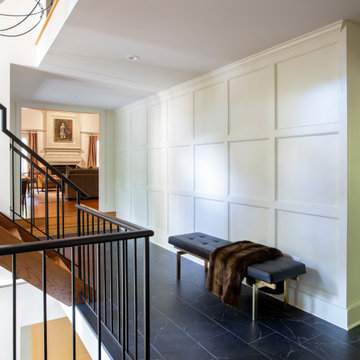
The original 1970's kitchen with a peninsula to separate the kitchen and dining areas felt dark and inefficiently organized. Working with the homeowner, our architects designed an open, bright space with custom cabinetry, an island for seating and storage, and a wider opening to the adjoining space. The result is a clean, streamlined white space with contrasting touches of color. The project included closing a doorway between the foyer and kitchen. In the foyer, we designed wainscotting to match trim throughout the home.
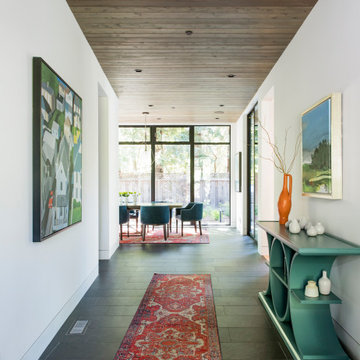
Foto de recibidores y pasillos contemporáneos grandes con paredes blancas, suelo de baldosas de porcelana, suelo negro y madera
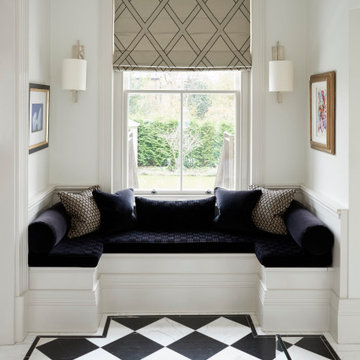
This comfortable area at the back of the entrance hallway provides a place to pause and a view through the home into the garden, kitchen and living room.
Fabrics, lighting and materials were selected to compliment and accentuate the stunning marble floor.
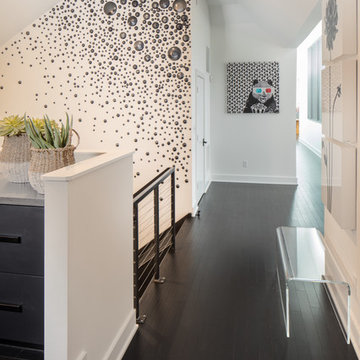
Imagen de recibidores y pasillos tradicionales renovados de tamaño medio con paredes grises, suelo de madera oscura y suelo negro
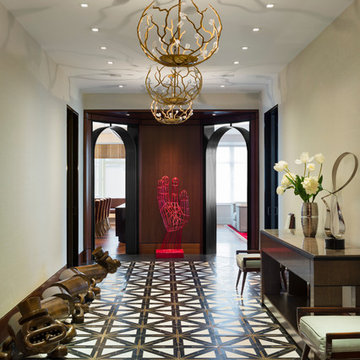
Grand Foyer with custom black and white stone floor with bronze star inlay from Studium. Sensational wood like pendant light fixtures light the space with concealed recessed down lights. Wood paneled walls frame the ends with bronze arched doorways to the living room and dining room. This space gives the apartment a grand feeling and is perfect for hosting large social gatherings.
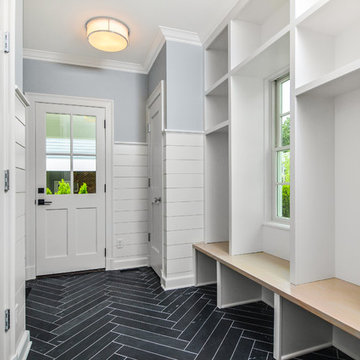
All exterior and Interior finishes by Monique Varsames Moka Design, LLC
Photos by Frank Ambrosino.
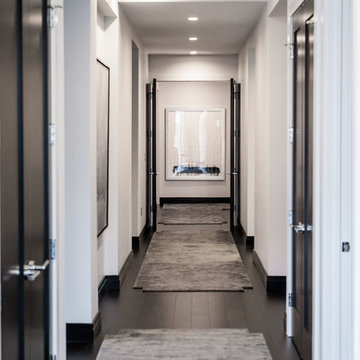
Modelo de recibidores y pasillos actuales de tamaño medio con paredes blancas, suelo de madera oscura y suelo negro
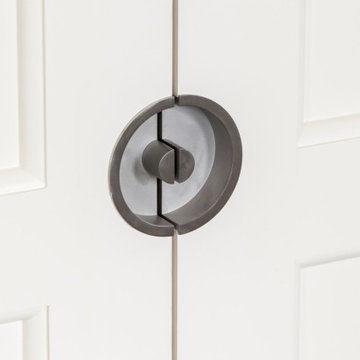
Circular handles on sliding pocket doors dividing the hallway from the living space.
Imagen de recibidores y pasillos tradicionales grandes con paredes grises, suelo de mármol y suelo negro
Imagen de recibidores y pasillos tradicionales grandes con paredes grises, suelo de mármol y suelo negro
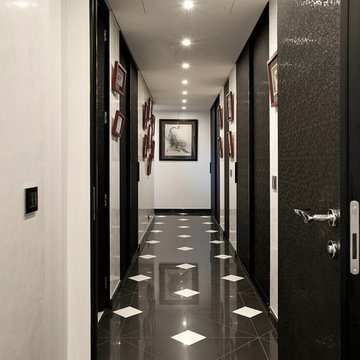
Porte della collezione Master ed armadi scorrevoli della collezione Versus, vetri decorati Metropoli in colore nero opaco.
Collection Master Doors and collection Versus for sliding closet , decorated glass Metropoli laquared black opaque.
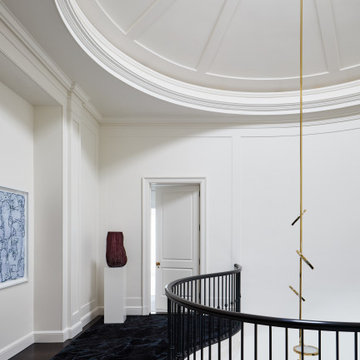
Key decor elements include:
Chandelier: Discus Vine 7 chandelier from Matter
Art: Untitled by Bo Joseph from Sears Peyton
Vase on pedestal: Vissio Burnout 4 Unique vase from The Future Perfect
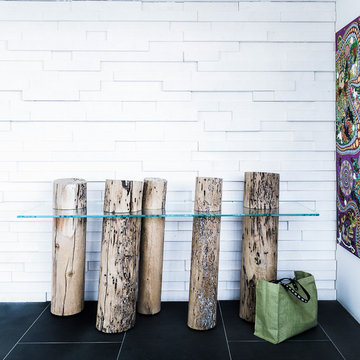
Ejemplo de recibidores y pasillos actuales de tamaño medio con paredes blancas, suelo negro y suelo de baldosas de cerámica
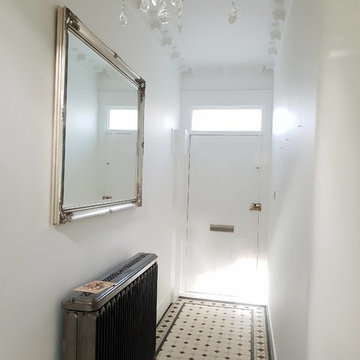
Hallway from the top to the bottom including banister and handrail painting and decorating work. Ground floor exterior painting with bespoke front door decorating. From dust-free sanding, hand-painted finish to the restoration of wood elements by Mi Decor.
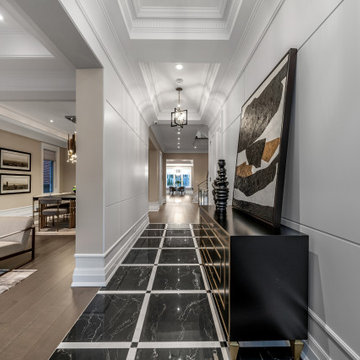
Ejemplo de recibidores y pasillos clásicos renovados con suelo de mármol y suelo negro
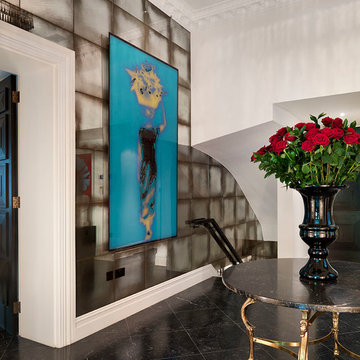
Entrance hallway with glass wall and marble flooring.
Tyler Mandic Ltd
Foto de recibidores y pasillos tradicionales de tamaño medio con paredes blancas, suelo de mármol y suelo negro
Foto de recibidores y pasillos tradicionales de tamaño medio con paredes blancas, suelo de mármol y suelo negro
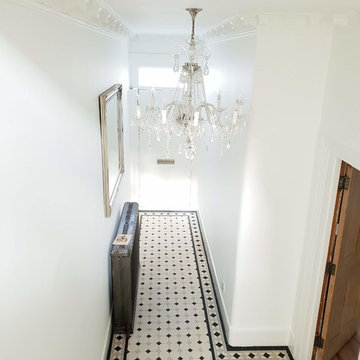
Hallway from the top to the bottom including banister and handrail painting and decorating work. Ground floor exterior painting with bespoke front door decorating. From dust-free sanding, hand-painted finish to the restoration of wood elements by Mi Decor.
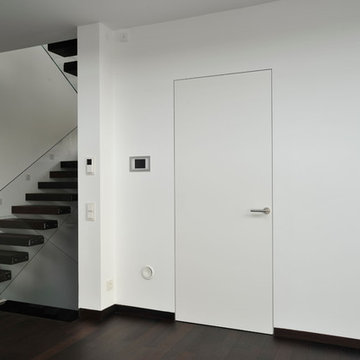
Diese flächenbündige Zimmertür fügt sich perfekt in die Wand ein, sie ist nur durch einen schmalen Alurahmen umrandet, welcher kaum auffällig ist. Dir Tür hat keine Schlüssellochbohrung, was ihr zusätzlich einen edlen, reduzierten Charakter verleiht.
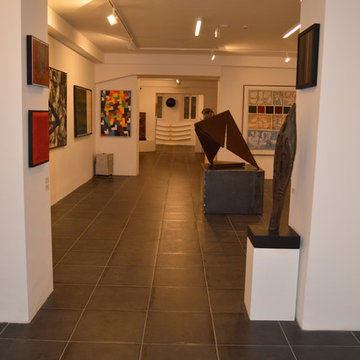
Foto de recibidores y pasillos modernos extra grandes con paredes blancas, suelo de baldosas de porcelana y suelo negro
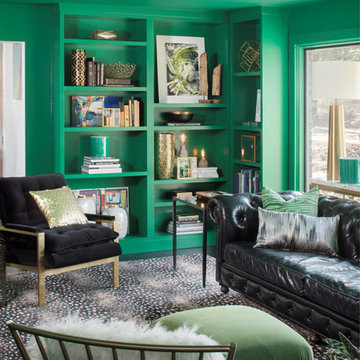
Foto de recibidores y pasillos tradicionales renovados de tamaño medio con paredes verdes, suelo de madera oscura y suelo negro
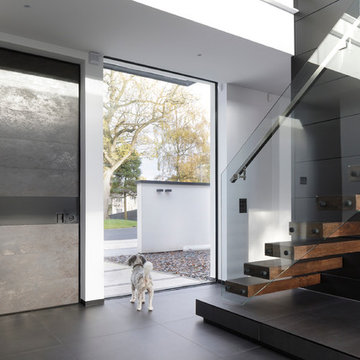
Andy Marshall
Foto de recibidores y pasillos contemporáneos grandes con paredes blancas, suelo de baldosas de porcelana y suelo negro
Foto de recibidores y pasillos contemporáneos grandes con paredes blancas, suelo de baldosas de porcelana y suelo negro
68 ideas para recibidores y pasillos con suelo negro
1