15 ideas para recibidores y pasillos con paredes púrpuras
Filtrar por
Presupuesto
Ordenar por:Popular hoy
1 - 15 de 15 fotos
Artículo 1 de 3
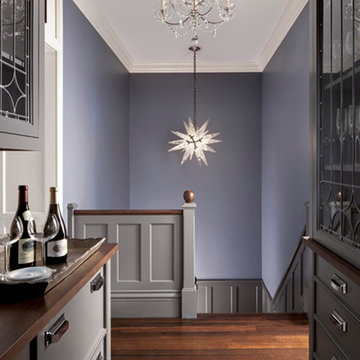
Modelo de recibidores y pasillos tradicionales renovados grandes con paredes púrpuras y suelo de madera oscura
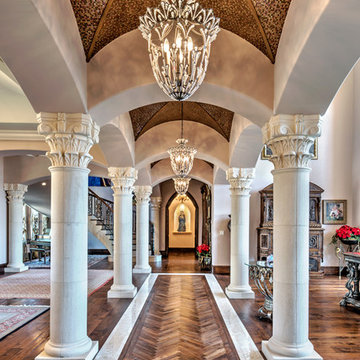
Diseño de recibidores y pasillos mediterráneos grandes con suelo de madera oscura y paredes púrpuras
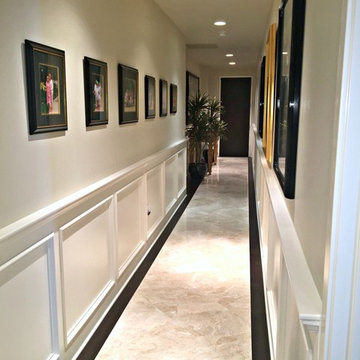
Who said hallways had to be boring? In fact, we made this one into an incredible gallery wall for the clients family photos and art collection.
Ejemplo de recibidores y pasillos tradicionales renovados extra grandes con paredes púrpuras, suelo de travertino y suelo beige
Ejemplo de recibidores y pasillos tradicionales renovados extra grandes con paredes púrpuras, suelo de travertino y suelo beige
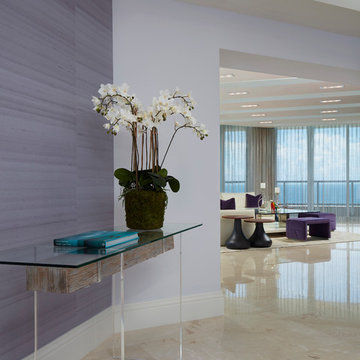
This Palm Beach apartment is all about the views. With it's modern lines, window walls with ocean views and bright clean lines, the modern style furnishings were well suited. Hidden within the ceilings, soft inlay lighting helps illuminate the space without breaking the sight-lines to the windows. The deep purple tones and rich fabrics add warmth and elegance to the simple lines of the modern design.
Robert Brantley Photography
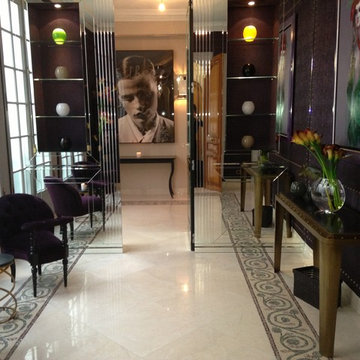
Corridor with marble floor with marble mosaic frame.
On the right is possible to see the fabric boiserie on the wall, on the left beautiful windows and vintage armchair.
Amazing mirrored wall with hidden door in mirror boiserie.
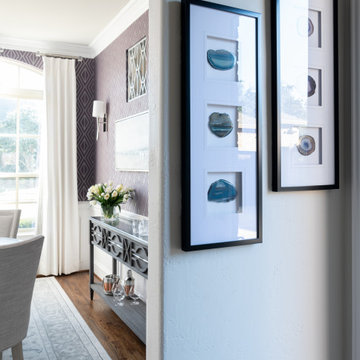
This transitional violet and grey dining room is sophisticated, bright, and airy! The room features a geometric, violet wallpaper paired with neutral, transitional furnishings. A round heather grey dining table and neutral, upholstered armchairs provide the perfect intimate setting. An unexpected modern chandelier is the finishing touch to this space.
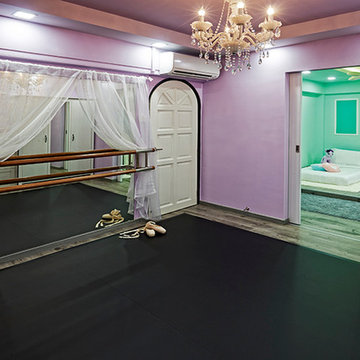
Ballet/Practice Room. This room has lilac walls, medium wood parquet flooring & a traditional chandelier. Built to make a ballet room for dance practices.
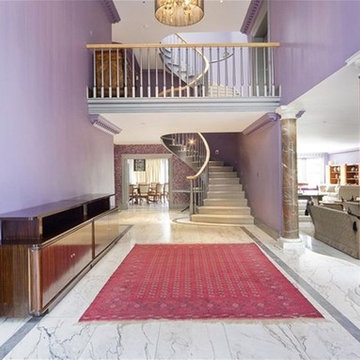
Stunning Large Hallway
Saffron and The Conway Family
Diseño de recibidores y pasillos clásicos extra grandes con paredes púrpuras y suelo de mármol
Diseño de recibidores y pasillos clásicos extra grandes con paredes púrpuras y suelo de mármol
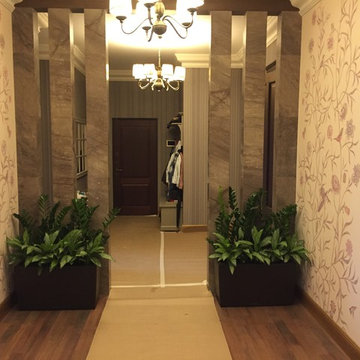
Воплощение проекта - каменный колонны в коридоре
Маргарян А.Ю.
Ejemplo de recibidores y pasillos tradicionales de tamaño medio con paredes púrpuras, suelo de madera en tonos medios y suelo marrón
Ejemplo de recibidores y pasillos tradicionales de tamaño medio con paredes púrpuras, suelo de madera en tonos medios y suelo marrón
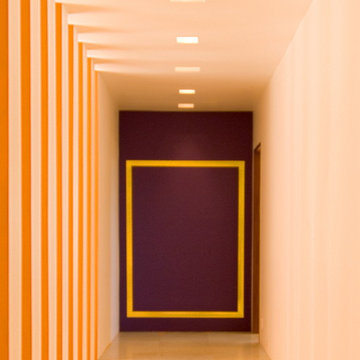
Color, light and shadow create a dramatic hallway in this Mexican Contemporary home.
Ejemplo de recibidores y pasillos contemporáneos extra grandes con paredes púrpuras, suelo de piedra caliza y suelo beige
Ejemplo de recibidores y pasillos contemporáneos extra grandes con paredes púrpuras, suelo de piedra caliza y suelo beige
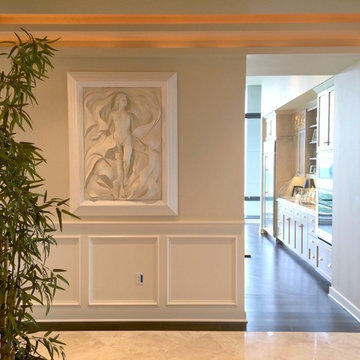
We couldn't help but notice the white kitchen cabinets, wood and tile floors, chair rail, wainscoting, and custom ceiling.
Modelo de recibidores y pasillos clásicos renovados extra grandes con paredes púrpuras, suelo de travertino y suelo beige
Modelo de recibidores y pasillos clásicos renovados extra grandes con paredes púrpuras, suelo de travertino y suelo beige
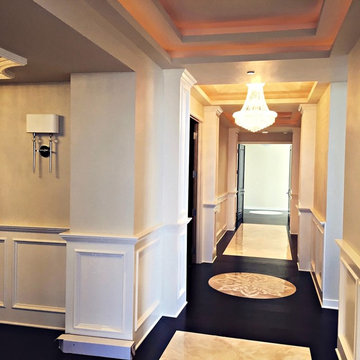
We approve of the wood and stone floor combination all day and can't get enough of the custom molding & millwork as well!
Imagen de recibidores y pasillos clásicos renovados extra grandes con paredes púrpuras, suelo de travertino y suelo beige
Imagen de recibidores y pasillos clásicos renovados extra grandes con paredes púrpuras, suelo de travertino y suelo beige
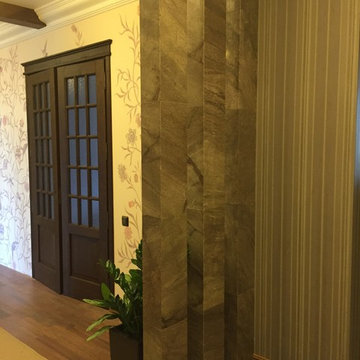
Воплощение проекта - каменный колонны в коридоре
Маргарян А.Ю.
Diseño de recibidores y pasillos tradicionales de tamaño medio con paredes púrpuras, suelo de madera en tonos medios y suelo marrón
Diseño de recibidores y pasillos tradicionales de tamaño medio con paredes púrpuras, suelo de madera en tonos medios y suelo marrón
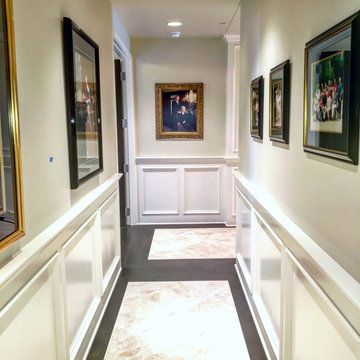
We certainly approve of the chair rail and wainscoting and love the effect of the gallery wall in this hallway.
Foto de recibidores y pasillos tradicionales renovados extra grandes con paredes púrpuras, suelo de travertino y suelo beige
Foto de recibidores y pasillos tradicionales renovados extra grandes con paredes púrpuras, suelo de travertino y suelo beige
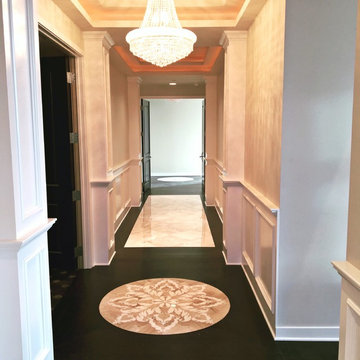
We appreciate the way they incorporated a combination of tile and wood floors, a custom ceiling, and millwork & molding throughout. We can't decide if we'd make this a gallery wall or leave it exactly the way it is. Either way, we love it.
15 ideas para recibidores y pasillos con paredes púrpuras
1