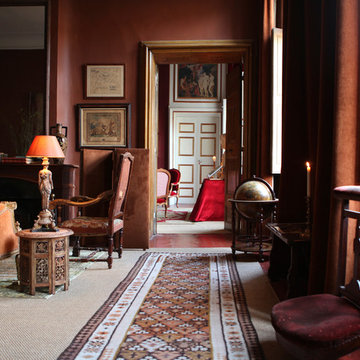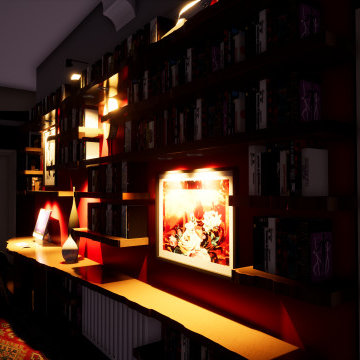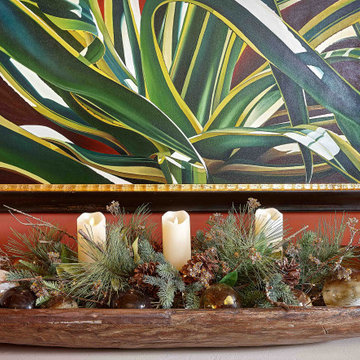25 ideas para recibidores y pasillos con paredes rojas
Filtrar por
Presupuesto
Ordenar por:Popular hoy
1 - 20 de 25 fotos
Artículo 1 de 3
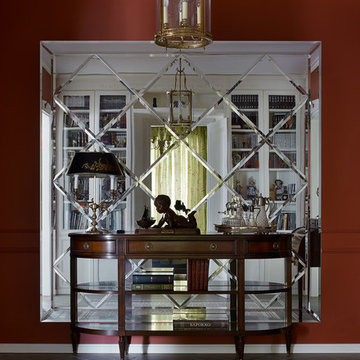
Сергей Ананьев, стилист Наталья Онуфрейчук
Imagen de recibidores y pasillos tradicionales de tamaño medio con paredes rojas y suelo de baldosas de cerámica
Imagen de recibidores y pasillos tradicionales de tamaño medio con paredes rojas y suelo de baldosas de cerámica
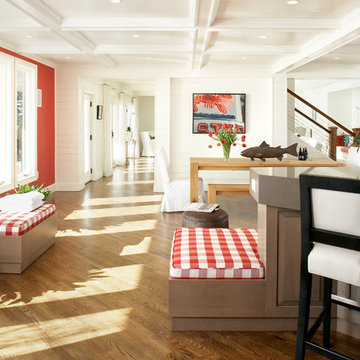
Foto de recibidores y pasillos marineros grandes con paredes rojas y suelo de madera en tonos medios
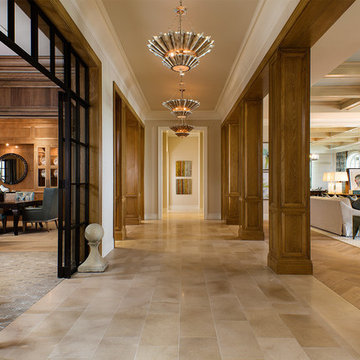
New 2-story residence with additional 9-car garage, exercise room, enoteca and wine cellar below grade. Detached 2-story guest house and 2 swimming pools.
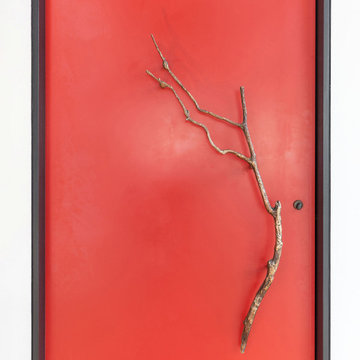
Red door with bronze handle of a tree branch.
Built by ULFBUILT.
Modelo de recibidores y pasillos abovedados eclécticos grandes con suelo de madera en tonos medios, suelo beige, cuadros y paredes rojas
Modelo de recibidores y pasillos abovedados eclécticos grandes con suelo de madera en tonos medios, suelo beige, cuadros y paredes rojas
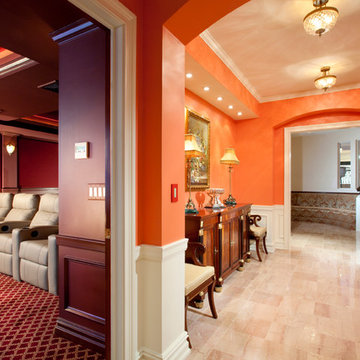
Photography by William Psolka, psolka-photo.com
Ejemplo de recibidores y pasillos mediterráneos de tamaño medio con paredes rojas y moqueta
Ejemplo de recibidores y pasillos mediterráneos de tamaño medio con paredes rojas y moqueta
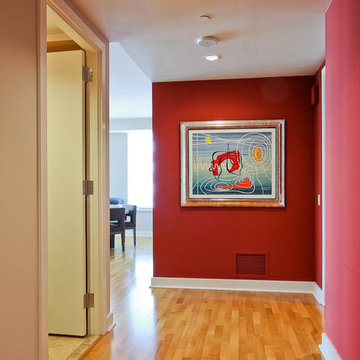
St. Regis Residence, CA
Foto de recibidores y pasillos contemporáneos de tamaño medio con suelo de madera clara y paredes rojas
Foto de recibidores y pasillos contemporáneos de tamaño medio con suelo de madera clara y paredes rojas
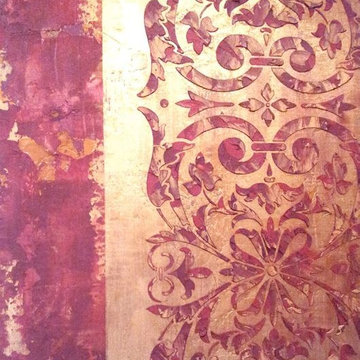
We created a unique and bold finish to be the back drop for our clients stunning oriental figures. The multiple layers of metallic plaster catch the light beautifully on many different angles and were a great compliment to show case the intended figures. Copyright © 2016 The Artists Hands
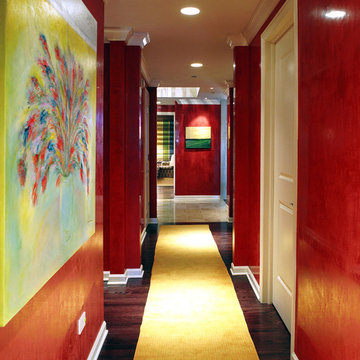
Objective was to create an urban home on an upper floor of a Lake Shore Drive high-rise—an expressive space that provides all the comforts necessary for family living and can serve as a showcase when entertaining professional colleagues and clients.
SOLUTION
Color and classic design extend a warm welcome to family and guests.
Efficient space planning maximizes the utility of the open floor plan.
Patina finishes on Venetian plaster walls evoke timeless graciousness.
Asian antiquities underscore the distinctiveness of this one-of-a-kind setting.
Hard-wearing luxury fabrics and Tibetan rugs rise to the demands of family living
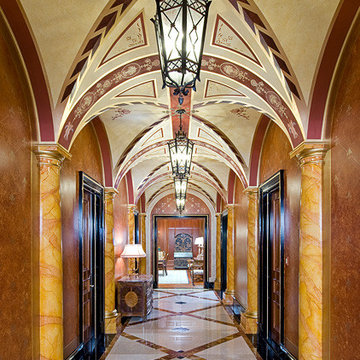
Main Hall
Craig Thompson Photography
Foto de recibidores y pasillos tradicionales grandes con paredes rojas y suelo de mármol
Foto de recibidores y pasillos tradicionales grandes con paredes rojas y suelo de mármol
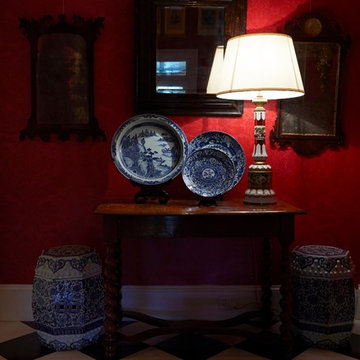
Earl Carter
Diseño de recibidores y pasillos clásicos de tamaño medio con paredes rojas, suelo de baldosas de cerámica y suelo negro
Diseño de recibidores y pasillos clásicos de tamaño medio con paredes rojas, suelo de baldosas de cerámica y suelo negro
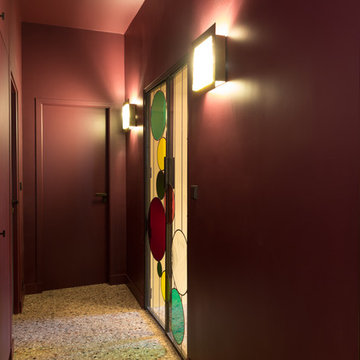
Laurent Valette
Ejemplo de recibidores y pasillos actuales de tamaño medio con paredes rojas, suelo de terrazo y suelo beige
Ejemplo de recibidores y pasillos actuales de tamaño medio con paredes rojas, suelo de terrazo y suelo beige
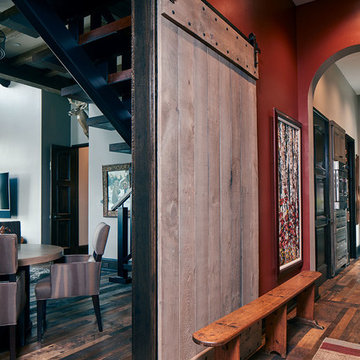
A local Texas artisan created a pair of barn doors to my specifications for this hallway leading from the kitchen to the laundry room and the husband's study/entertainment area. The bench is a repurposed, vintage piece from the clients' own collection.
Photo by Brian Gassel
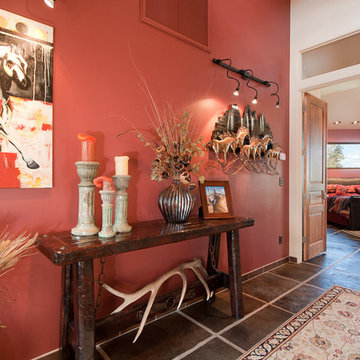
Ian Whitehead
Foto de recibidores y pasillos clásicos renovados extra grandes con paredes rojas y suelo de cemento
Foto de recibidores y pasillos clásicos renovados extra grandes con paredes rojas y suelo de cemento
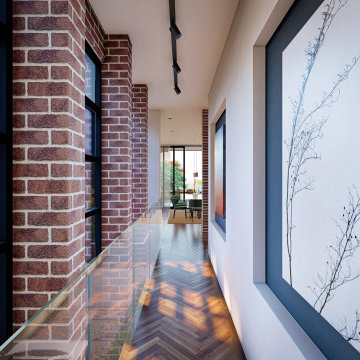
To preserve this brick structure as a ‘heritage component’ to the building the interconnecting gallery bridge was offset from the structure, preserving it as a museum piece for viewing rather than to touch.
– DGK Architects
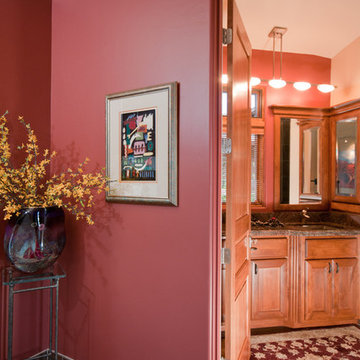
Ian Whitehead
Imagen de recibidores y pasillos clásicos renovados extra grandes con paredes rojas y suelo de cemento
Imagen de recibidores y pasillos clásicos renovados extra grandes con paredes rojas y suelo de cemento
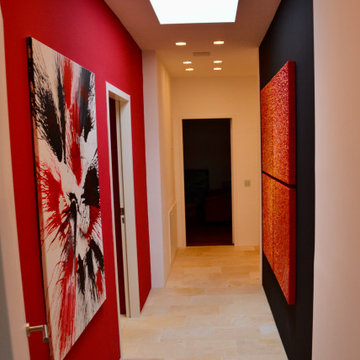
Angst vor kräftigen Farben? ? Nicht mit uns! ?
Was ist das Geheimnis? ? Die hohen Wände und die zusätzlich von uns adaptierte Lichtkuppel verleihen den Farben Leichtigkeit. Eine weitere Spielerei unsererseits ist das Quadrichon, welches direkt vom Badezimmer aus betrachtet werden kann.
Kunstwerk: Paddy Artist ART
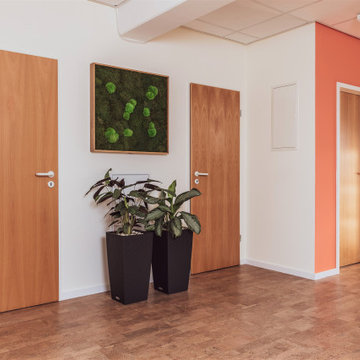
Der hochwertige Lautsprecher tarnt sich als Moosbild.
Modelo de recibidores y pasillos de tamaño medio con paredes rojas, suelo de corcho, suelo beige, casetón y papel pintado
Modelo de recibidores y pasillos de tamaño medio con paredes rojas, suelo de corcho, suelo beige, casetón y papel pintado
25 ideas para recibidores y pasillos con paredes rojas
1
