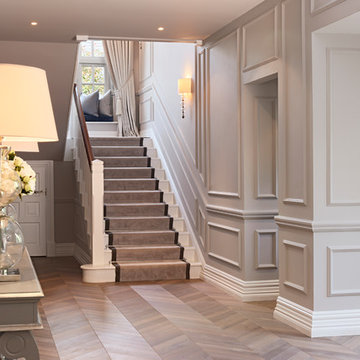24.846 ideas para recibidores y pasillos
Filtrar por
Presupuesto
Ordenar por:Popular hoy
1 - 20 de 24.846 fotos
Artículo 1 de 3

Foto de recibidores y pasillos clásicos renovados grandes con paredes beige, suelo de baldosas de porcelana y suelo multicolor

Richard Downer
This Georgian property is in an outstanding location with open views over Dartmoor and the sea beyond.
Our brief for this project was to transform the property which has seen many unsympathetic alterations over the years with a new internal layout, external renovation and interior design scheme to provide a timeless home for a young family. The property required extensive remodelling both internally and externally to create a home that our clients call their “forever home”.
Our refurbishment retains and restores original features such as fireplaces and panelling while incorporating the client's personal tastes and lifestyle. More specifically a dramatic dining room, a hard working boot room and a study/DJ room were requested. The interior scheme gives a nod to the Georgian architecture while integrating the technology for today's living.
Generally throughout the house a limited materials and colour palette have been applied to give our client's the timeless, refined interior scheme they desired. Granite, reclaimed slate and washed walnut floorboards make up the key materials.

FAMILY HOME IN SURREY
The architectural remodelling, fitting out and decoration of a lovely semi-detached Edwardian house in Weybridge, Surrey.
We were approached by an ambitious couple who’d recently sold up and moved out of London in pursuit of a slower-paced life in Surrey. They had just bought this house and already had grand visions of transforming it into a spacious, classy family home.
Architecturally, the existing house needed a complete rethink. It had lots of poky rooms with a small galley kitchen, all connected by a narrow corridor – the typical layout of a semi-detached property of its era; dated and unsuitable for modern life.
MODERNIST INTERIOR ARCHITECTURE
Our plan was to remove all of the internal walls – to relocate the central stairwell and to extend out at the back to create one giant open-plan living space!
To maximise the impact of this on entering the house, we wanted to create an uninterrupted view from the front door, all the way to the end of the garden.
Working closely with the architect, structural engineer, LPA and Building Control, we produced the technical drawings required for planning and tendering and managed both of these stages of the project.
QUIRKY DESIGN FEATURES
At our clients’ request, we incorporated a contemporary wall mounted wood burning stove in the dining area of the house, with external flue and dedicated log store.
The staircase was an unusually simple design, with feature LED lighting, designed and built as a real labour of love (not forgetting the secret cloak room inside!)
The hallway cupboards were designed with asymmetrical niches painted in different colours, backlit with LED strips as a central feature of the house.
The side wall of the kitchen is broken up by three slot windows which create an architectural feel to the space.
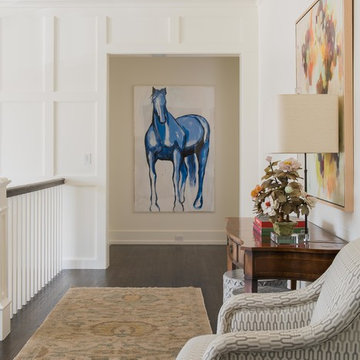
Upper Stair Landing and Hall.
Art work by Melissa Auberty
Photography by Michael Hunter Photography.
Ejemplo de recibidores y pasillos tradicionales renovados grandes con paredes blancas, suelo de madera oscura y suelo marrón
Ejemplo de recibidores y pasillos tradicionales renovados grandes con paredes blancas, suelo de madera oscura y suelo marrón
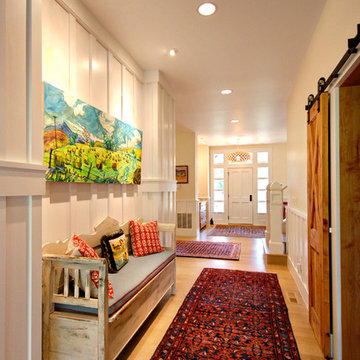
Robert Hawkins, Be A Deer
Foto de recibidores y pasillos de estilo de casa de campo de tamaño medio con paredes blancas, suelo de madera en tonos medios y suelo marrón
Foto de recibidores y pasillos de estilo de casa de campo de tamaño medio con paredes blancas, suelo de madera en tonos medios y suelo marrón
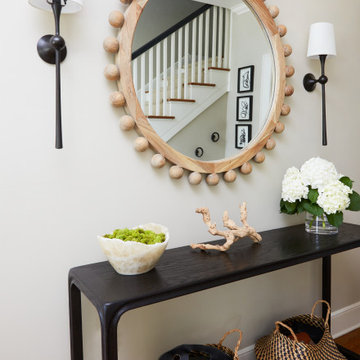
Foto de recibidores y pasillos clásicos renovados de tamaño medio con paredes beige y suelo de madera en tonos medios

Hallway with stained ceiling and lanterns.
Foto de recibidores y pasillos tradicionales renovados grandes con suelo de madera clara, suelo beige y vigas vistas
Foto de recibidores y pasillos tradicionales renovados grandes con suelo de madera clara, suelo beige y vigas vistas

Diseño de recibidores y pasillos clásicos renovados grandes con paredes blancas, suelo de madera clara y suelo marrón

Ejemplo de recibidores y pasillos de estilo de casa de campo extra grandes con paredes blancas, suelo de madera en tonos medios, suelo marrón, vigas vistas y panelado
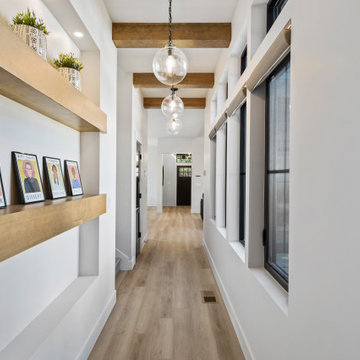
This Woodland Style home is a beautiful combination of rustic charm and modern flare. The Three bedroom, 3 and 1/2 bath home provides an abundance of natural light in every room. The home design offers a central courtyard adjoining the main living space with the primary bedroom. The master bath with its tiled shower and walk in closet provide the homeowner with much needed space without compromising the beautiful style of the overall home.
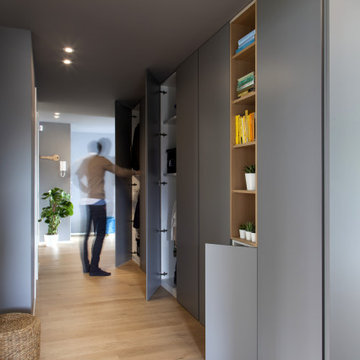
Ejemplo de recibidores y pasillos actuales grandes con paredes grises y suelo de madera clara
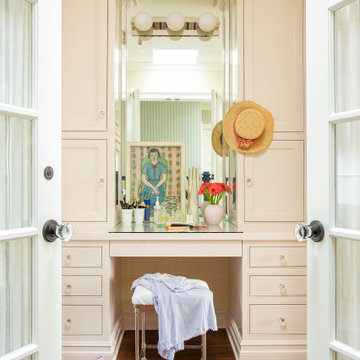
Imagen de recibidores y pasillos clásicos con paredes rosas y papel pintado
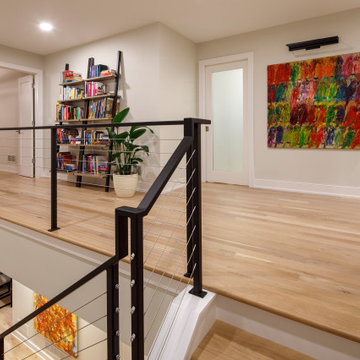
Built by Pillar Homes
Landmark Photography
Ejemplo de recibidores y pasillos modernos de tamaño medio con paredes blancas, suelo de madera clara y suelo marrón
Ejemplo de recibidores y pasillos modernos de tamaño medio con paredes blancas, suelo de madera clara y suelo marrón
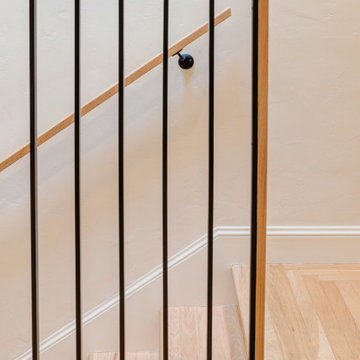
Photo Credit: Treve Johnson Photography
Modelo de recibidores y pasillos tradicionales renovados pequeños con paredes blancas, suelo de madera clara y suelo marrón
Modelo de recibidores y pasillos tradicionales renovados pequeños con paredes blancas, suelo de madera clara y suelo marrón
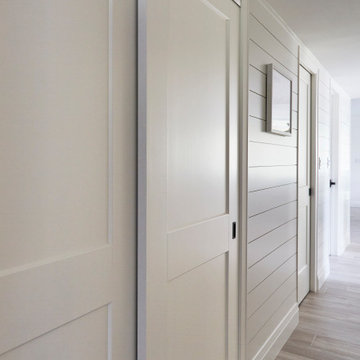
This Condo was in sad shape. The clients bought and knew it was going to need a over hall. We opened the kitchen to the living, dining, and lanai. Removed doors that were not needed in the hall to give the space a more open feeling as you move though the condo. The bathroom were gutted and re - invented to storage galore. All the while keeping in the coastal style the clients desired. Navy was the accent color we used throughout the condo. This new look is the clients to a tee.
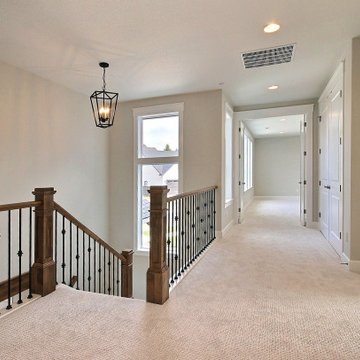
This Multi-Level Transitional Craftsman Home Features Blended Indoor/Outdoor Living, a Split-Bedroom Layout for Privacy in The Master Suite and Boasts Both a Master & Guest Suite on The Main Level!
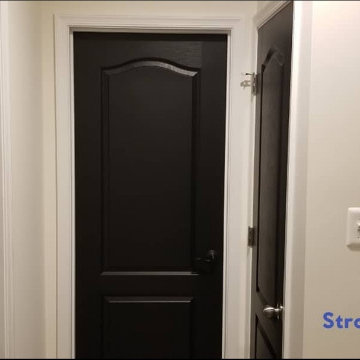
This home owner wanted to paint all of their interior doors black and we delivered!
Diseño de recibidores y pasillos modernos grandes con paredes blancas
Diseño de recibidores y pasillos modernos grandes con paredes blancas
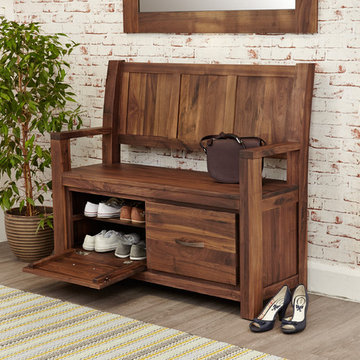
This beautifully charismatic shoe storage bench packs a punch of character and charm that will immediately to liven up your sitting room, dining room, or hallway décor. Its beautiful contrasting colours harmonise perfectly with its bold organic look, to give a unique style and vibe that’s full of natural energy. This stunning bench is crafted predominately from solid walnut, and it boasts plenty of space. The cupboard will hold up to 10 pairs of shoes, and three people.
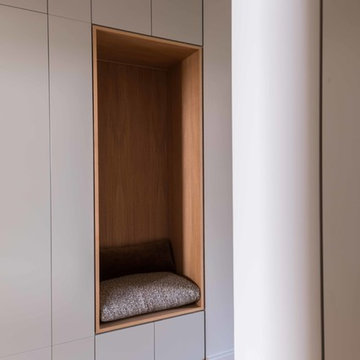
Ejemplo de recibidores y pasillos nórdicos de tamaño medio con paredes blancas, suelo de madera clara y suelo marrón
24.846 ideas para recibidores y pasillos
1
