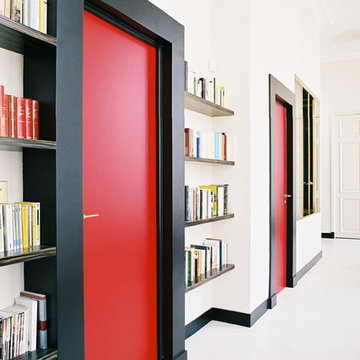24.876 ideas para recibidores y pasillos
Filtrar por
Presupuesto
Ordenar por:Popular hoy
21 - 40 de 24.876 fotos
Artículo 1 de 3
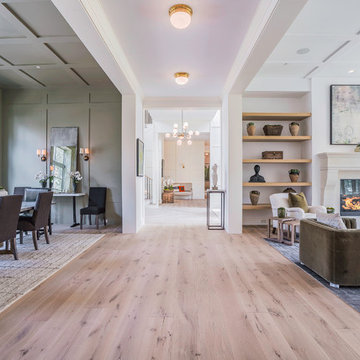
Blake Worthington, Rebecca Duke
Modelo de recibidores y pasillos actuales extra grandes con paredes blancas, suelo de madera clara y suelo beige
Modelo de recibidores y pasillos actuales extra grandes con paredes blancas, suelo de madera clara y suelo beige

Modelo de recibidores y pasillos clásicos extra grandes con paredes grises, suelo de madera en tonos medios y iluminación
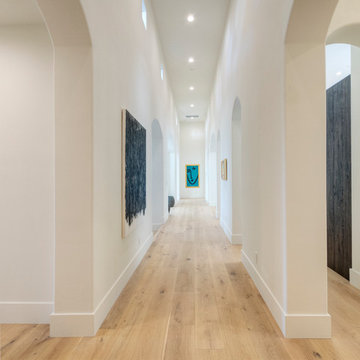
Foto de recibidores y pasillos minimalistas grandes con paredes blancas y suelo de madera clara
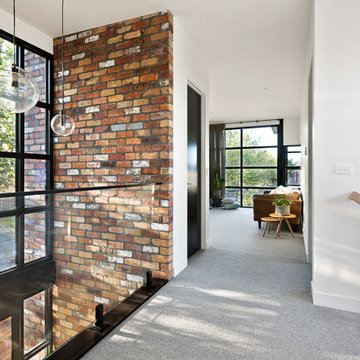
We wanted the upstairs walkway between the retreat and the bedroom to have a connection to the down stairs as well as giving us a two storey void to the new main entrance to the house from the side street.
Westgarth Homes 0433 145 611
https://www.instagram.com/steel.reveals/
Photography info@aspect11.com.au | 0432 254 203
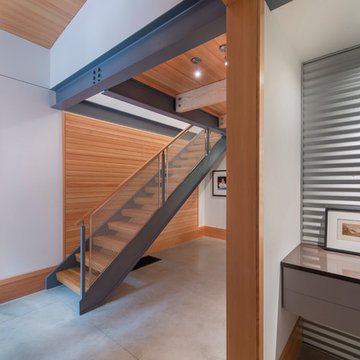
This house is discreetly tucked into its wooded site in the Mad River Valley near the Sugarbush Resort in Vermont. The soaring roof lines complement the slope of the land and open up views though large windows to a meadow planted with native wildflowers. The house was built with natural materials of cedar shingles, fir beams and native stone walls. These materials are complemented with innovative touches including concrete floors, composite exterior wall panels and exposed steel beams. The home is passively heated by the sun, aided by triple pane windows and super-insulated walls.
Photo by: Nat Rea Photography
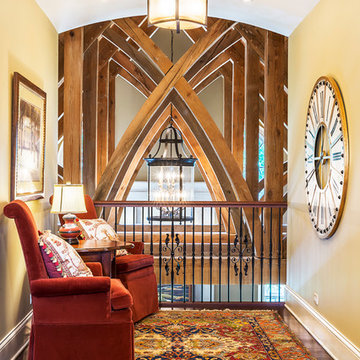
Rolfe Hokanson
Imagen de recibidores y pasillos clásicos pequeños con paredes amarillas, suelo de madera oscura y iluminación
Imagen de recibidores y pasillos clásicos pequeños con paredes amarillas, suelo de madera oscura y iluminación
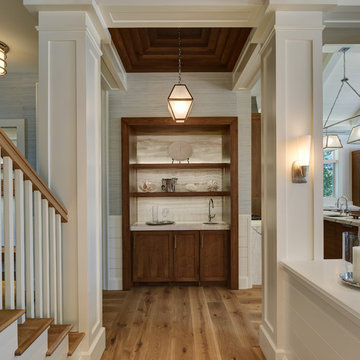
Diseño de recibidores y pasillos tradicionales renovados grandes con paredes grises y suelo de madera en tonos medios
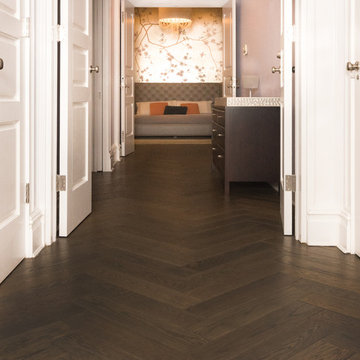
Herringbone pattern select grade solid 3/4 inch thick White Oak custom prefinished wood flooring from Hull Forest Products. 1-800-928-9602. www.hullforest.com
Photo by Marci Miles.
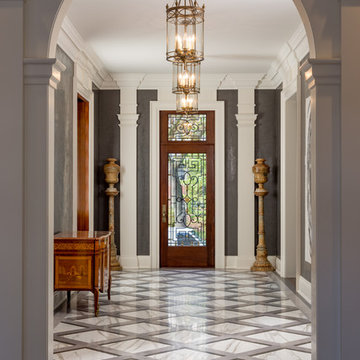
Centre Hall, Arched opening, Black and white checker floor,
Brass lanterns, Palladian design, Heintzman Sanborn
Foto de recibidores y pasillos clásicos grandes con paredes negras, suelo de mármol y suelo blanco
Foto de recibidores y pasillos clásicos grandes con paredes negras, suelo de mármol y suelo blanco

FAMILY HOME IN SURREY
The architectural remodelling, fitting out and decoration of a lovely semi-detached Edwardian house in Weybridge, Surrey.
We were approached by an ambitious couple who’d recently sold up and moved out of London in pursuit of a slower-paced life in Surrey. They had just bought this house and already had grand visions of transforming it into a spacious, classy family home.
Architecturally, the existing house needed a complete rethink. It had lots of poky rooms with a small galley kitchen, all connected by a narrow corridor – the typical layout of a semi-detached property of its era; dated and unsuitable for modern life.
MODERNIST INTERIOR ARCHITECTURE
Our plan was to remove all of the internal walls – to relocate the central stairwell and to extend out at the back to create one giant open-plan living space!
To maximise the impact of this on entering the house, we wanted to create an uninterrupted view from the front door, all the way to the end of the garden.
Working closely with the architect, structural engineer, LPA and Building Control, we produced the technical drawings required for planning and tendering and managed both of these stages of the project.
QUIRKY DESIGN FEATURES
At our clients’ request, we incorporated a contemporary wall mounted wood burning stove in the dining area of the house, with external flue and dedicated log store.
The staircase was an unusually simple design, with feature LED lighting, designed and built as a real labour of love (not forgetting the secret cloak room inside!)
The hallway cupboards were designed with asymmetrical niches painted in different colours, backlit with LED strips as a central feature of the house.
The side wall of the kitchen is broken up by three slot windows which create an architectural feel to the space.
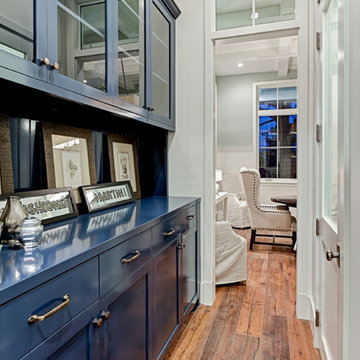
New custom house in the Tree Section of Manhattan Beach, California. Custom built and interior design by Titan&Co.
Modern Farmhouse
Modelo de recibidores y pasillos campestres pequeños con paredes blancas y suelo de madera en tonos medios
Modelo de recibidores y pasillos campestres pequeños con paredes blancas y suelo de madera en tonos medios
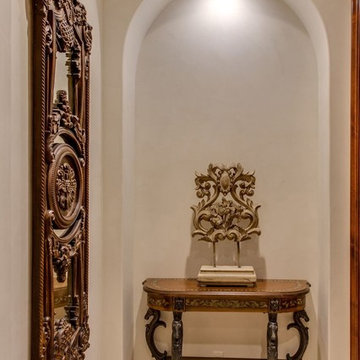
Fourwalls Photography.com, Lynne Sargent, President & CEO of Lynne Sargent Design Solution, LLC
Imagen de recibidores y pasillos tradicionales de tamaño medio con paredes beige, suelo de mármol y suelo beige
Imagen de recibidores y pasillos tradicionales de tamaño medio con paredes beige, suelo de mármol y suelo beige
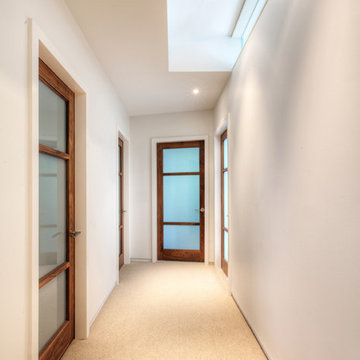
Bedroom Hallway with clerestory light from adjacent bedroom - Interior Architecture: HAUS | Architecture For Modern Lifestyles - Construction: Stenz Construction - Photography: HAUS | Architecture For Modern Lifestyles
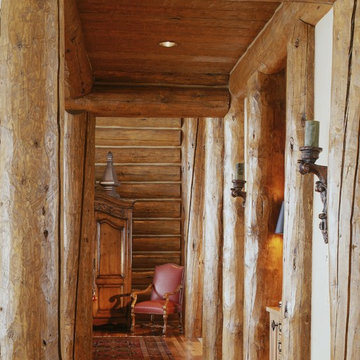
Integrated hallway along dining and kitchen. Space framed by log columns and beams.
Diseño de recibidores y pasillos rurales de tamaño medio con paredes beige y suelo de madera clara
Diseño de recibidores y pasillos rurales de tamaño medio con paredes beige y suelo de madera clara
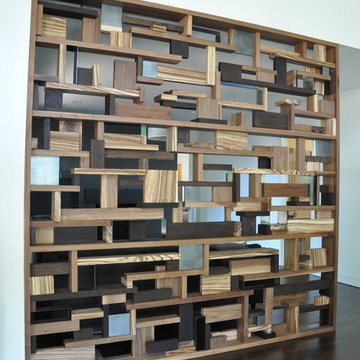
While this new home had an architecturally striking exterior, the home’s interior fell short in terms of true functionality and overall style. The most critical element in this renovation was the kitchen and dining area, which needed careful attention to bring it to the level that suited the home and the homeowners.
As a graduate of Culinary Institute of America, our client wanted a kitchen that “feels like a restaurant, with the warmth of a home kitchen,” where guests can gather over great food, great wine, and truly feel comfortable in the open concept home. Although it follows a typical chef’s galley layout, the unique design solutions and unusual materials set it apart from the typical kitchen design.
Polished countertops, laminated and stainless cabinets fronts, and professional appliances are complemented by the introduction of wood, glass, and blackened metal – materials introduced in the overall design of the house. Unique features include a wall clad in walnut for dangling heavy pots and utensils; a floating, sculptural walnut countertop piece housing an herb garden; an open pantry that serves as a coffee bar and wine station; and a hanging chalkboard that hides a water heater closet and features different coffee offerings available to guests.
The dining area addition, enclosed by windows, continues to vivify the organic elements and brings in ample natural light, enhancing the darker finishes and creating additional warmth.
Photography by Ira Montgomery
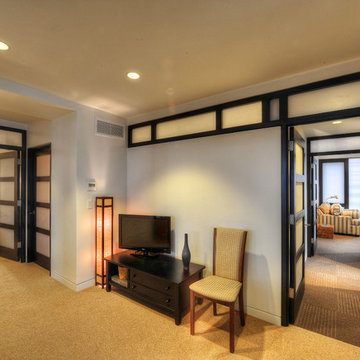
CCI Design Inc.
Imagen de recibidores y pasillos actuales de tamaño medio con paredes blancas, moqueta y suelo beige
Imagen de recibidores y pasillos actuales de tamaño medio con paredes blancas, moqueta y suelo beige
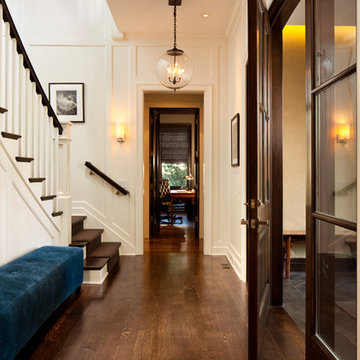
Chris Giles
Imagen de recibidores y pasillos clásicos de tamaño medio con paredes blancas, suelo de madera oscura y iluminación
Imagen de recibidores y pasillos clásicos de tamaño medio con paredes blancas, suelo de madera oscura y iluminación
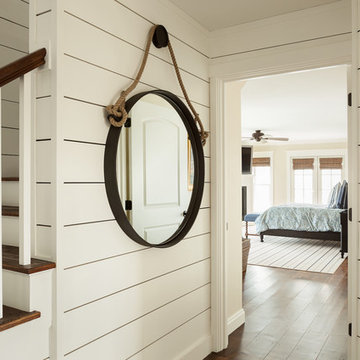
Trent Bell
Ejemplo de recibidores y pasillos marineros extra grandes con paredes blancas y suelo de madera en tonos medios
Ejemplo de recibidores y pasillos marineros extra grandes con paredes blancas y suelo de madera en tonos medios
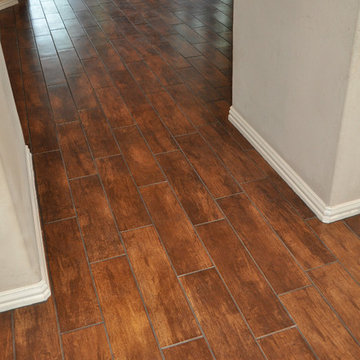
branded floors
Imagen de recibidores y pasillos clásicos grandes con paredes grises y suelo marrón
Imagen de recibidores y pasillos clásicos grandes con paredes grises y suelo marrón
24.876 ideas para recibidores y pasillos
2
