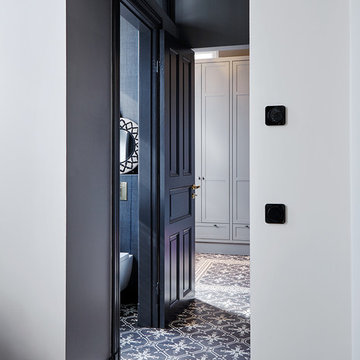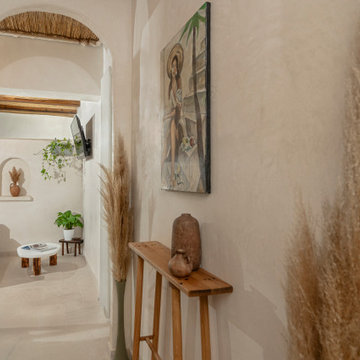6.942 ideas para recibidores y pasillos
Filtrar por
Presupuesto
Ordenar por:Popular hoy
141 - 160 de 6942 fotos
Artículo 1 de 2
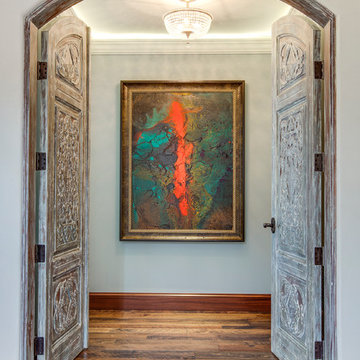
New custom estate home situated on two and a half, full walk-street lots in the Sand Section of Manhattan Beach, CA.
Foto de recibidores y pasillos mediterráneos de tamaño medio con paredes grises, suelo de madera en tonos medios y iluminación
Foto de recibidores y pasillos mediterráneos de tamaño medio con paredes grises, suelo de madera en tonos medios y iluminación
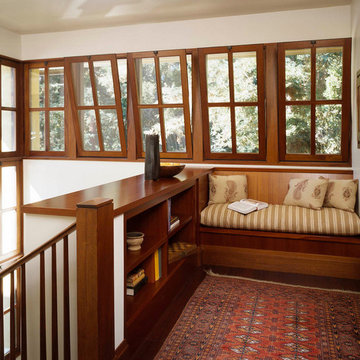
Imagen de recibidores y pasillos de estilo americano extra grandes con paredes blancas y suelo de madera oscura
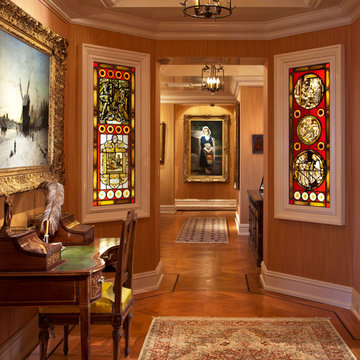
Interior design: Collaborative-Design.com
Photo: Edmunds Studios Photography
Diseño de recibidores y pasillos clásicos con suelo de madera en tonos medios
Diseño de recibidores y pasillos clásicos con suelo de madera en tonos medios
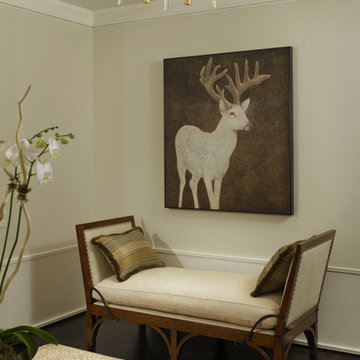
Entry Foyer Settee
Diseño de recibidores y pasillos clásicos renovados de tamaño medio con paredes beige y suelo de madera oscura
Diseño de recibidores y pasillos clásicos renovados de tamaño medio con paredes beige y suelo de madera oscura
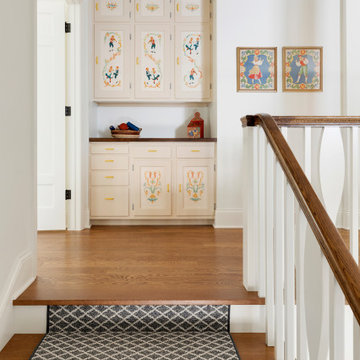
At the top of the stairs, a custom niche was created by the architect to fit something special - reclaimed cabinets from the original cottage on the property. This Rosemal cabinets were refreshed only by custom matches paint applied to the frame - the doors stayed original. A new alder wood top was added to replace the laminate that had been used since it was in the cottage's kitchen for about 80 years.
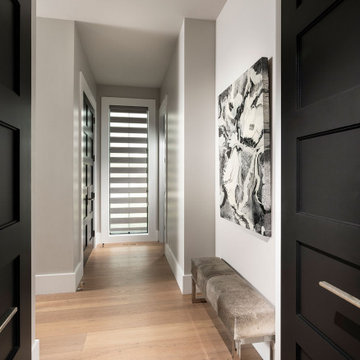
Imagen de recibidores y pasillos modernos de tamaño medio con paredes grises, suelo de madera clara y suelo marrón
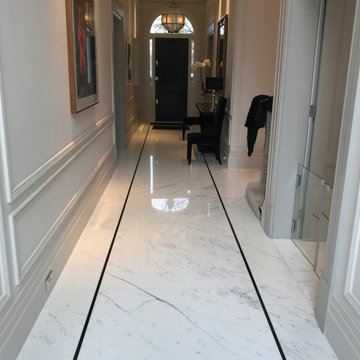
The marble floor will always add style to the interior.
Statuario book-match cut from slabs bespoke marble floor by @stonekahuna
design interior design flooring tiles home architecture interior home decor interiors home design decor architect renovation house floors bathroom interior designer marble black and white luxury interior123 flooring ideas
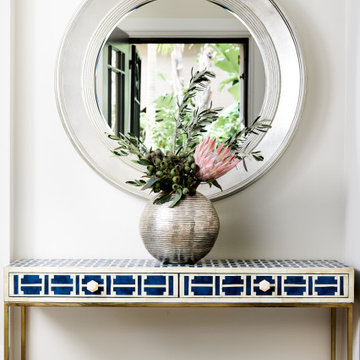
Modelo de recibidores y pasillos tradicionales de tamaño medio con paredes blancas
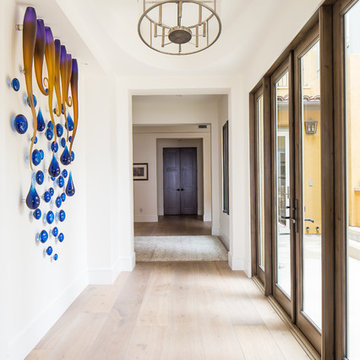
A Mediterranean Modern remodel with luxury furnishings, finishes and amenities.
Interior Design: Blackband Design
Renovation: RS Myers
Architecture: Stand Architects
Photography: Ryan Garvin
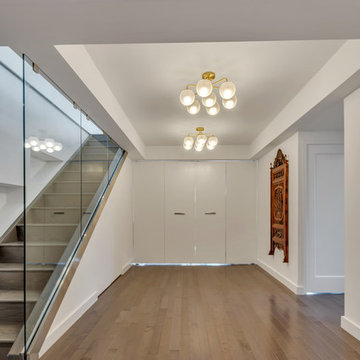
Ejemplo de recibidores y pasillos minimalistas de tamaño medio con paredes grises, suelo de madera en tonos medios y suelo gris
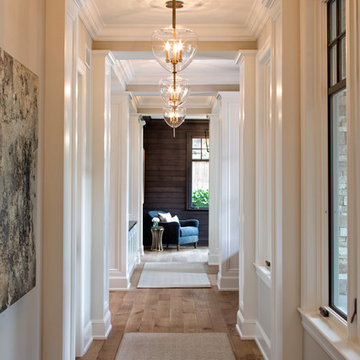
Landmark Photography
Modelo de recibidores y pasillos tradicionales renovados extra grandes con paredes beige y suelo de madera en tonos medios
Modelo de recibidores y pasillos tradicionales renovados extra grandes con paredes beige y suelo de madera en tonos medios
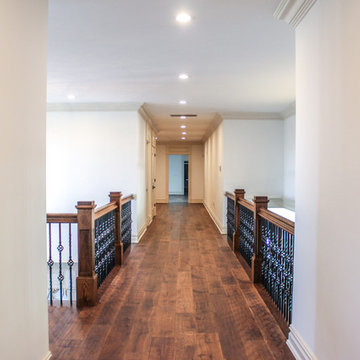
Imagen de recibidores y pasillos clásicos de tamaño medio con suelo de madera en tonos medios y paredes blancas
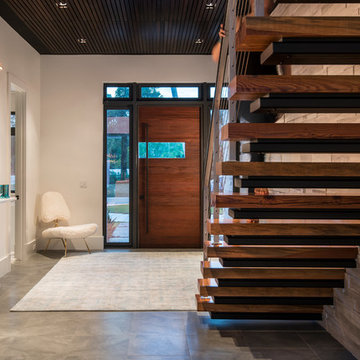
@Amber Frederiksen Photography
Foto de recibidores y pasillos contemporáneos grandes con paredes blancas y suelo de baldosas de porcelana
Foto de recibidores y pasillos contemporáneos grandes con paredes blancas y suelo de baldosas de porcelana
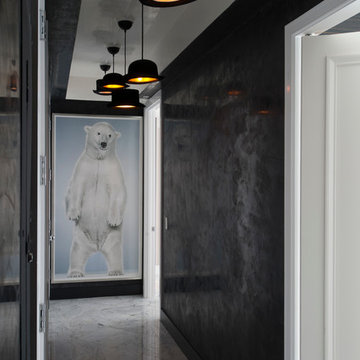
Located in one of the Ritz residential towers in Boston, the project was a complete renovation. The design and scope of work included the entire residence from marble flooring throughout, to movement of walls, new kitchen, bathrooms, all furnishings, lighting, closets, artwork and accessories. Smart home sound and wifi integration throughout including concealed electronic window treatments.
The challenge for the final project design was multifaceted. First and foremost to maintain a light, sheer appearance in the main open areas, while having a considerable amount of seating for living, dining and entertaining purposes. All the while giving an inviting peaceful feel,
and never interfering with the view which was of course the piece de resistance throughout.
Bringing a unique, individual feeling to each of the private rooms to surprise and stimulate the eye while navigating through the residence was also a priority and great pleasure to work on, while incorporating small details within each room to bind the flow from area to area which would not be necessarily obvious to the eye, but palpable in our minds in a very suttle manner. The combination of luxurious textures throughout brought a third dimension into the environments, and one of the many aspects that made the project so exceptionally unique, and a true pleasure to have created. Reach us www.themorsoncollection.com
Photography by Elevin Studio.
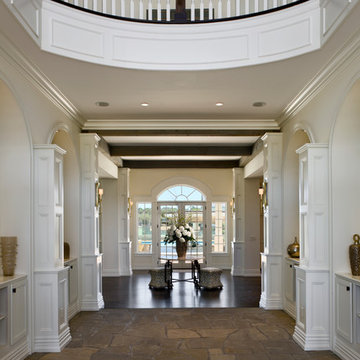
Zoltan Construction, Roger Wade Photography
Imagen de recibidores y pasillos tradicionales extra grandes con paredes blancas y suelo de piedra caliza
Imagen de recibidores y pasillos tradicionales extra grandes con paredes blancas y suelo de piedra caliza
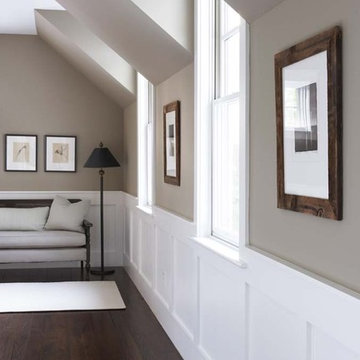
This lovely home sits in one of the most pristine and preserved places in the country - Palmetto Bluff, in Bluffton, SC. The natural beauty and richness of this area create an exceptional place to call home or to visit. The house lies along the river and fits in perfectly with its surroundings.
4,000 square feet - four bedrooms, four and one-half baths
All photos taken by Rachael Boling Photography
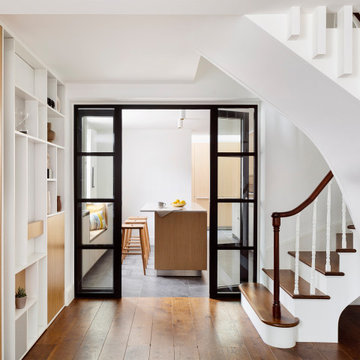
Lower ground floor landing with secret door into the WC. showing the kitchen area with fire rated glass doors
Diseño de recibidores y pasillos tradicionales renovados de tamaño medio con paredes blancas, suelo de madera oscura y suelo marrón
Diseño de recibidores y pasillos tradicionales renovados de tamaño medio con paredes blancas, suelo de madera oscura y suelo marrón

Our Ridgewood Estate project is a new build custom home located on acreage with a lake. It is filled with luxurious materials and family friendly details.
6.942 ideas para recibidores y pasillos
8
